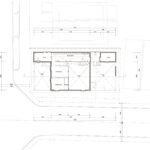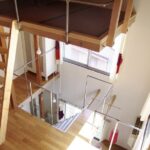Sep 07, 2017 • Japanese House
Jun Igarashi’s “Roof and Rectangular House” from Tomakomai in Japan

The firm Igarashi Architects were responsible for designing and overseeing this project in Tomakomai, Japan. The residential build combines form and function to create a beautifully simple home.
The project, titled Roof and Rectangular House, was lead by Jun Igarashi and works were completed in 2016. According to Igarashi, one of the main challenges on the build was the local climate – the house had to accommodate the regions heavy snowfall.

Roof and Rectangular House is set on a site measuring 1,474.65-square-feet (137-square-meters). The site is occupied almost entirely by the house, with a little space left around the perimeter to create a small garden. The homes roof extends beyond the bounds of the external walls to shelter the car park and a large terrace.

The interior is a mix of wood and white, a common finish as of recent times. Cold hard edges has been softened by introducing curved sections and walls. The house is composed of a simple timber beam and post structure, which is evident from the inside as the much supporting elements have been left on display.

The house is composed largely of a single open plan room, however, split floor levels have been used to differentiate between different areas. The lowest floor contains a long narrow galley kitchen, a toilet, dressing room, and bathroom. The main bedroom can also be found on this level, enclosed by wall featuring a sweeping curve on one corner.

A half flight of stairs will take you into the main living space, with a dining area, living room, and some storage. The upper level contains two “free space” rooms, a drawing room, and a study. On the outside, the terrace contains a series of small sheds, acting as overflow storage if needed.

From the architect: “The rectangle under the roof responds to the pleasure of life both summer and winter. And it will connect life with the city and the earth space. It is also an attempt and possibility of an intermediate area.”

For more Japanese houses check out Kouichi Kimura’s serene “House for a Photographer”. Or, this Japanese home that’s designed to adapt to the changing needs of its owners over time. See all Japanese houses.
Photos © Ikuya Sasaki
Join Our Newsletter And
Get 20% Off Plans
Get the latest tiny house news, exclusive
offers and discounts straight to your inbox



















