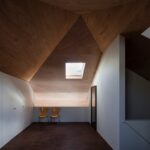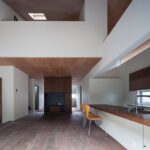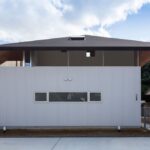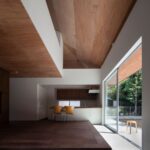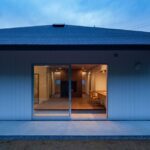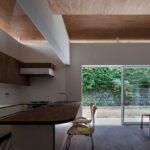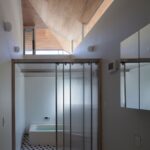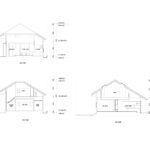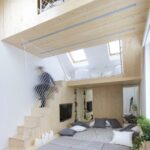Sep 05, 2017 • Japanese House
“House in Hoshigaoka” Aims to Provide for its Owners in their Old Age

This steel-clad home can be found in Hirakata, Japan. The contemporary home is a modern interpretation of Japan’s more traditional architecture, swapping wood for steel, but still holding on the the familiar form of a quintessential Japanese building.
The house was designed a local firm called Shogo ARATANI Architect & Associates. The project was completed in 2016 and has been dubbed “House in Hoshigaoka”.
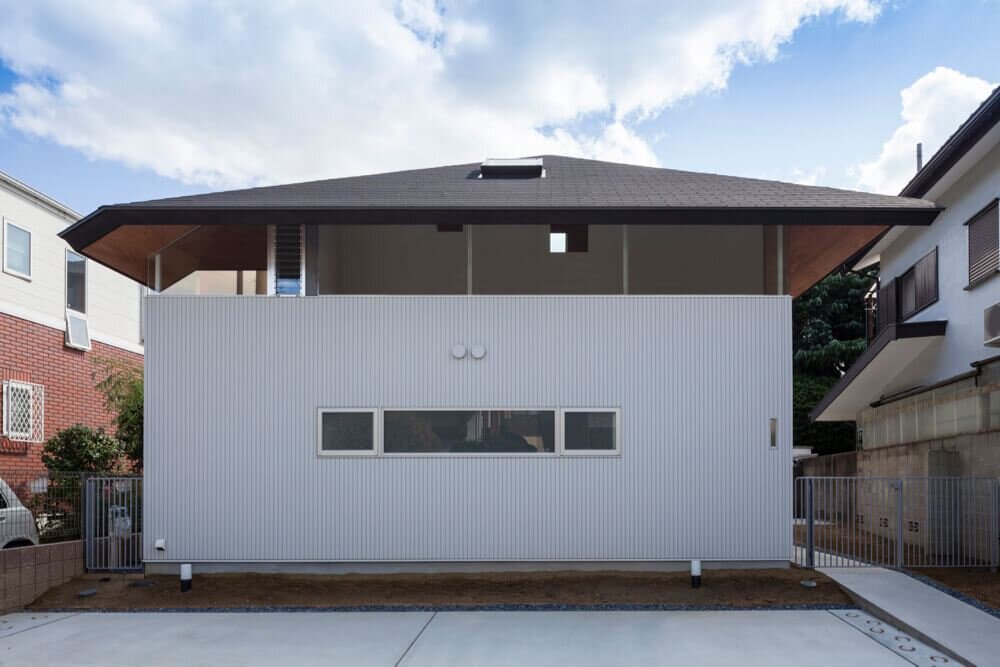
The house is set on a relatively large site measuring 990.28-square-feet (92-square-meters), of which it occupies less than half. The inside of the home consists of a simple – and quite traditional – layout, with two floors for the occupants to take advantage of. The property was built for an elderly couple and their son.
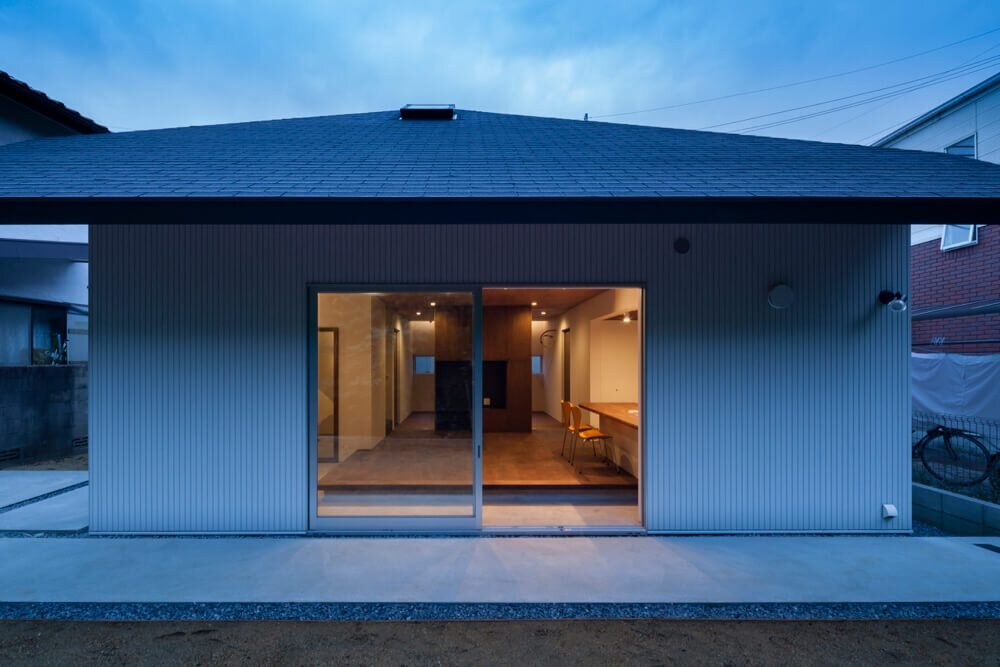
From the architects: “The site is located in North Eastern part of Osaka prefecture, where its surrounding neighborhood in mature residential quarter remains quiet, even though it is just a little away from the main road. While the site has a flat condition as it does not have any height difference, the surrounding residential area has ups and downs, and the site is in a sunken part of the area.”
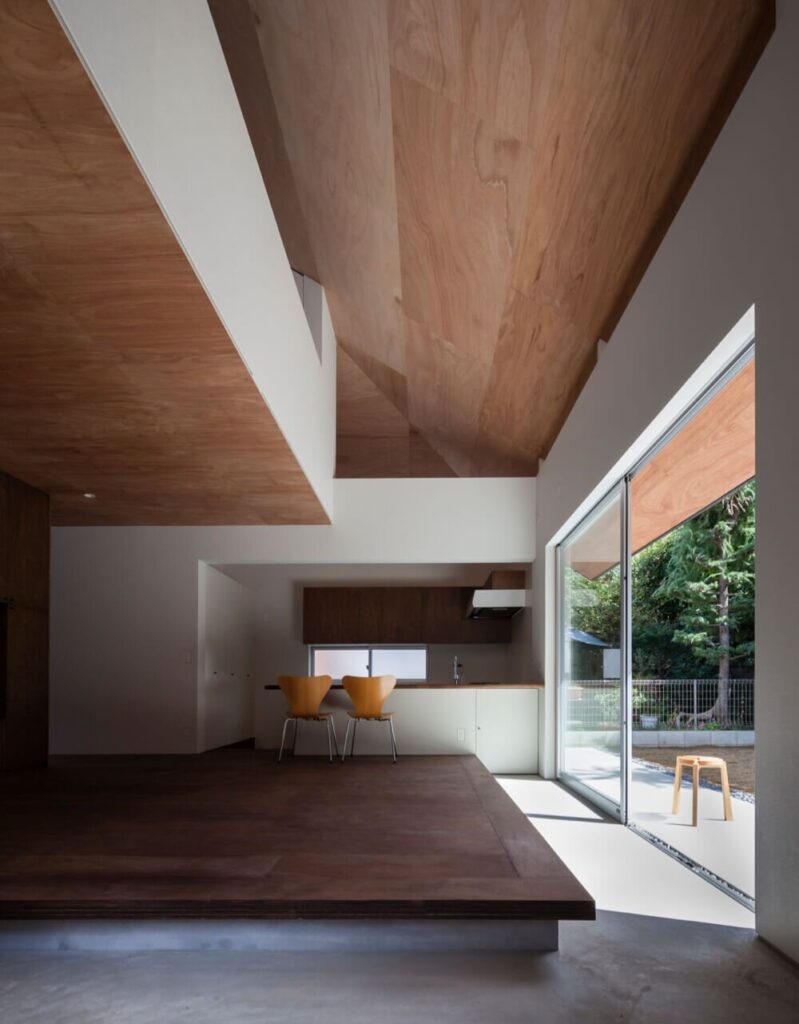
The ground floor is concerned with provided the occupants with a family space. The majority of the floor plan is taken up by the the living room, which leads directly into the master bedroom. At the sides, you’ll find utility rooms, such as storage space, a cloakroom, a bathroom and the kitchen nestled in the corner.
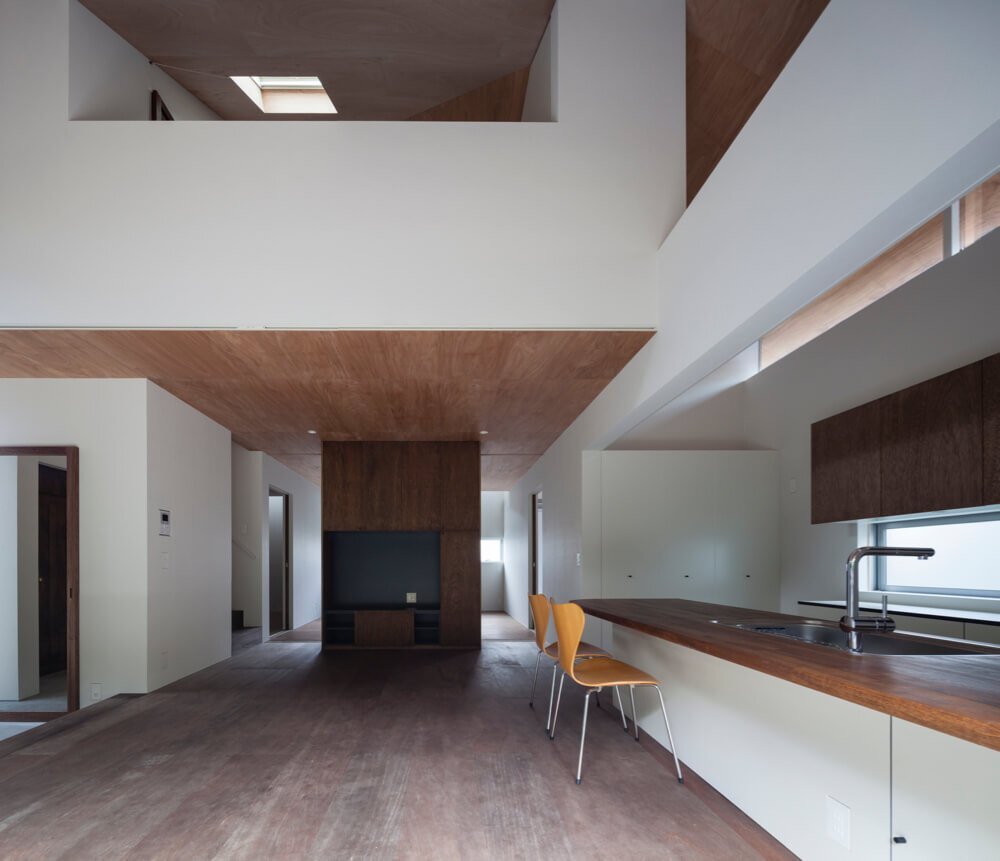
The upper level is dedicated to the couples child. It’s composed of a single space with a separate toilet and storage closet. Being designed for two generations, the upper and lower level contain different styles, however the two spaces are connected through an open ceiling to connect the family members.
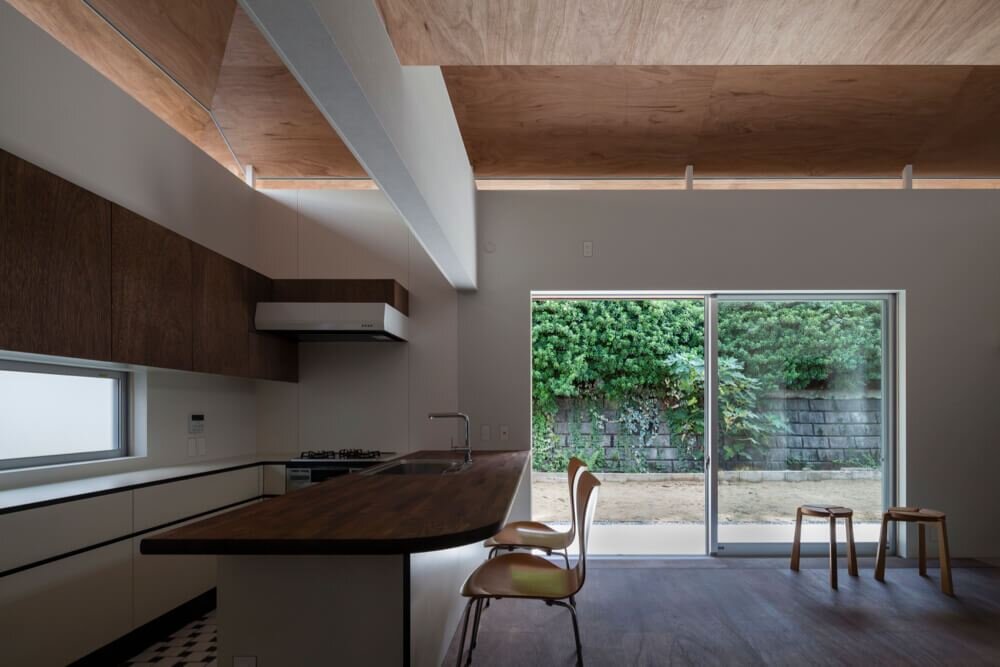
A major factor in the design of the house was also accessibility. The house had to adopt to the changing needs of the couple as they age. Hence, the entrance features a wide sloping path to allow for wheelchair access if necessary, and the hole between the upper and lower levels allows their son to check on them with ease.

For more Japanese houses check out House in Tokushima, a family home with a wall of books. Or, Kazuyasu Kochi’s playful small home that carves out living spaces. See all Japanese houses.
Photos © Shigeo Ogawa
Join Our Newsletter And
Get 20% Off Plans
Get the latest tiny house news, exclusive
offers and discounts straight to your inbox

