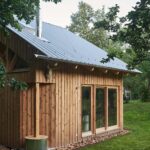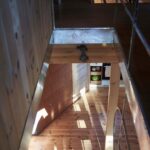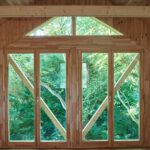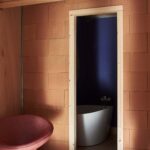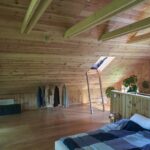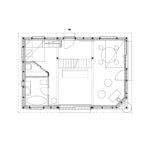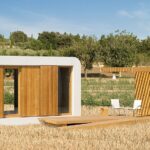Sep 11, 2017 • Cabin
The Graphic Designer’s House – A Wooden Cabin from Hungary
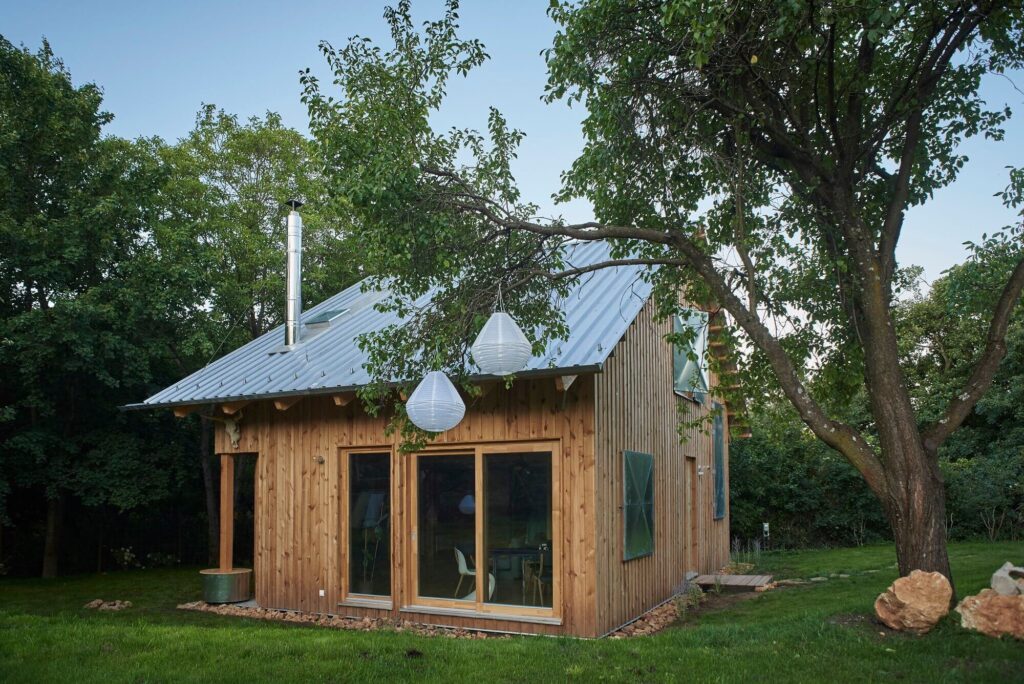
The Hungarian studio, Architecture Uncomfortable Workshop (AUW), were responsible for overseeing the design and construction of this small wood-frame home in Nagykovácsi (not far from the capital, Budapest).
The house was created for a young graphic designer. She took an active role in the process, ensuring that it explicitly met her own needs and wants.

The house was completed in 2017, and the project suitably titled, “The Graphic Designer’s House”. Set at the foot of the Zsíros-hegy hill, the plot measures 1,076.39-square-feet (100-square-meters). It’s surrounded by woods, and borders a narrow, deep, ravine to the north. All in all, it’s quite an idyllic site.

According to AUW, 20 years ago the area was mostly frequented by holiday makers. However, over time it’s slowly but surely being inhabited families looking to make the most of it’s close proximity to the capital and it’s countryside views. The wooden cabin fits in with the area’s “holiday destination” designation.

The house wouldn’t look out of place among the Swiss alps, with it’s large overhang and all wood finish. Metal security panels can be folded over the windows to protect the home when it’s left empty for periods of time. On the inside, the wood theme is continued with it being used for the floors, walls and ceilings.
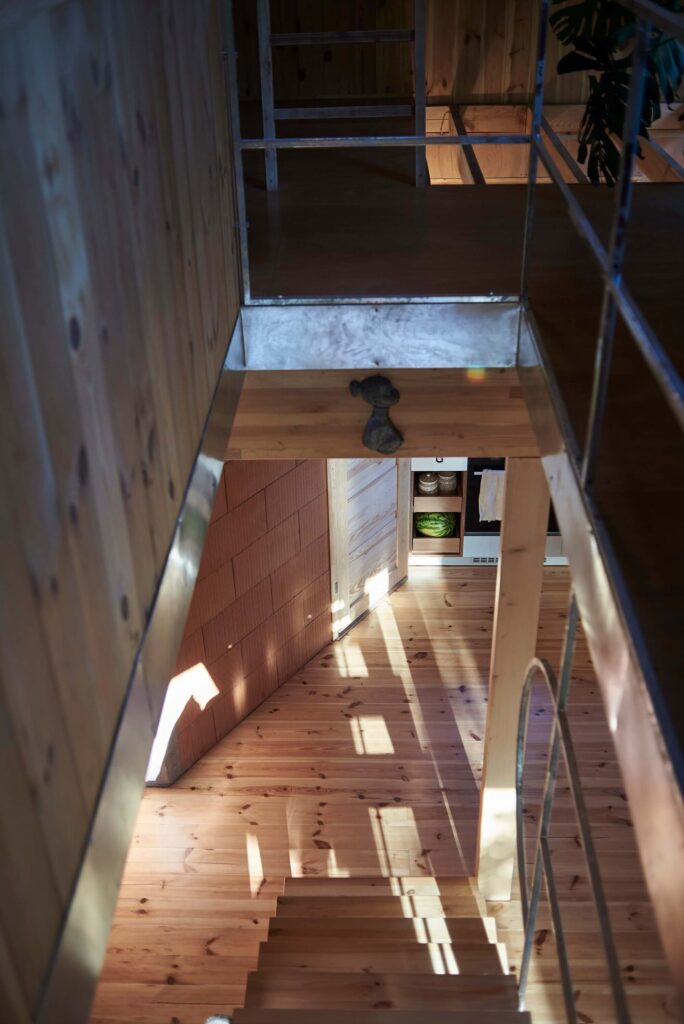
There are two floors. The ground floor contains the living room and dining area to one side, and the bathroom and kitchen on the other. The central portion of the house is occupied by a large entrance and seating area that looks outwards. Upstairs, you’ll find the home’s bedroom and storage space.

Fro the architects: “The goal with the materials of both the internal and external cladding was to maintain a natural look. For instance, the owner will only oil the external red pine cladding after the wood has dried and grayed. Overall, it’s the individual solutions and unusual use of materials that make this architecturally apparently traditional building contemporary.”

For more cabins check out Cabin Ustaoset, which is set on a remote site at the foot of a mountain in Norway. Or, the Wooden House, an award-winning cabin from Slovenia. See all cabins.
Photos © Andras Zoltai
Join Our Newsletter And
Get 20% Off Plans
Get the latest tiny house news, exclusive
offers and discounts straight to your inbox



