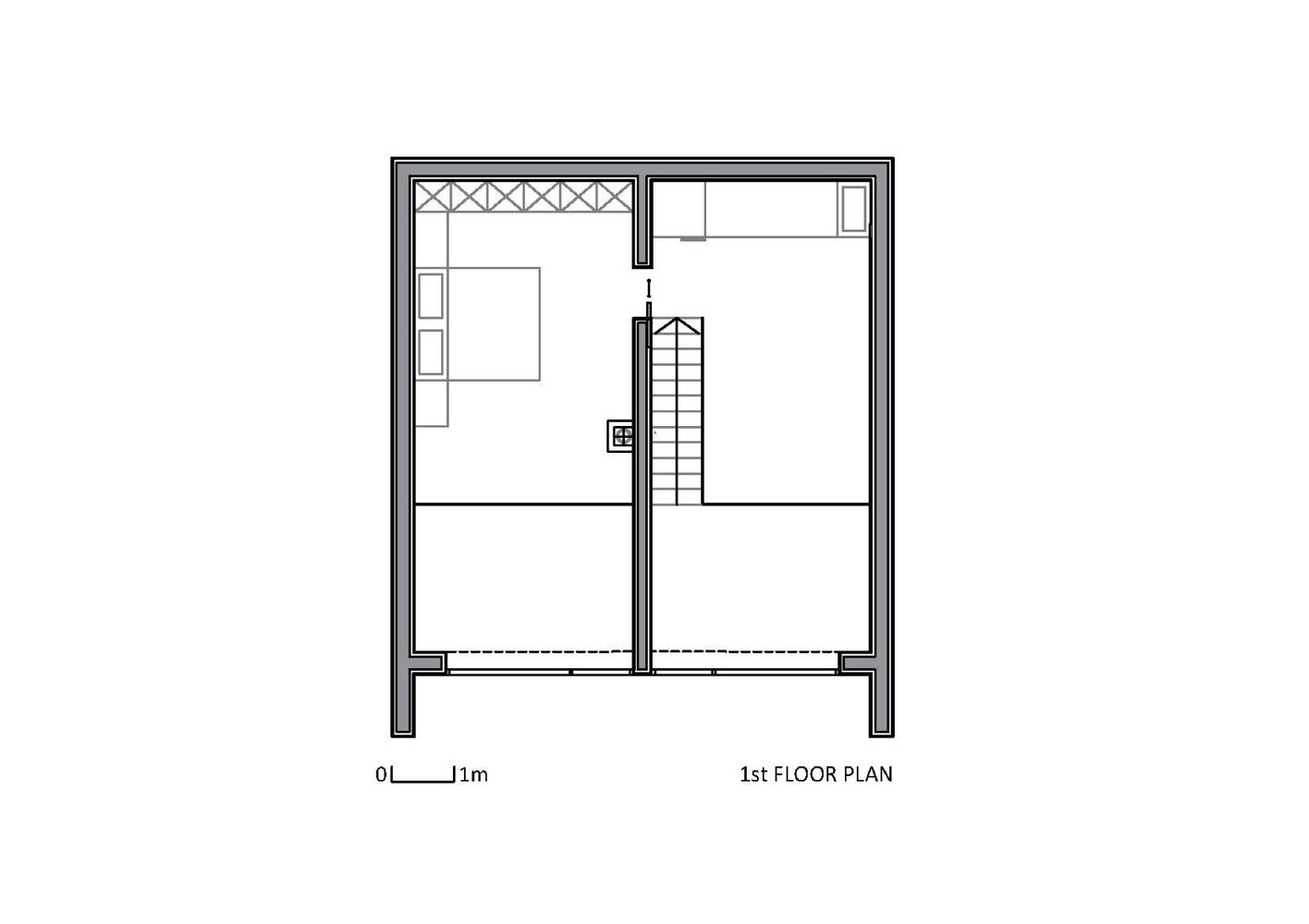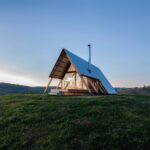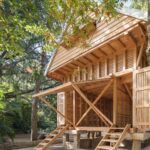Jul 03, 2017 • Cabin
The Wooden House – An Award Winning Cabin from Slovenia

Simply titled, The Wooden House, this award winning cabin can be found in the region of Kanji Dol in Slovenia. It was created to provide the owners with an quiet getaway that minimizes the barrier between the interior and exterior environment.
The cabin, which was completed in 2015, was designed by local architecture firm Studio PILAPLUS, with the project being lead by Jana Tratnik and Tina Lipovž.

The two-story Wooden House contains a total of 882.64-square-feet (82-square-meters). The overarching theme of the design was to blur the line between inside and outside spaces, while also creating a durable shelter from the sometimes harsh weather.

The house is set at the verge of a large forest clearing. Given the beauty of the natural surroundings, the architects felt they had to produce something worthy of the environment. Limitations of the physical size of the site resulted in a diminutive dwelling that sits quietly among the forest backdrop.

It’s unusual form allows it to draw attention to itself without taking away from the surroundings. The exterior is finished in a black corrugated metal sheeting, with recessed areas – like the porch – being completed in wood. The interior is awash with light wood; it’s used for the floors, walls and ceilings.

On the first floor, the living areas are arranged in an L-shaped layout, with the living room, dining area and kitchen all flowing into one another. The final section of this floor is dedicated to a relatively large bathroom. The upper level contains a single bedroom with a few storage closets and overlooks the living room below.


From the architects: “The project used wood as the dominant material in order for the house to blend with the wooded background. Simplicity in the design of The Wooden House is complemented by the oblique lateral facade, adding captivating nuances.”
For more cabins check out Boggestanda, a disused dwelling that gets transformed into a cozy cabin. Or, Pajarera Lodge, a small getaway immersed in Chile’s central mountain range. See all cabins.
Via ArchDaily
Photos: MIHA BRATINA
Join Our Newsletter And
Get 20% Off Plans
Get the latest tiny house news, exclusive
offers and discounts straight to your inbox



