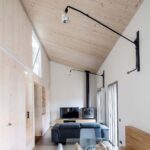Mar 30, 2017 • Apartment
Work and Live – A Renovation for Working from Home by RUST Architects

Dubbed Work and Live by its designers, this small apartment can be found in an International Style building in the center of Tel-Aviv, Israel. The building, first constructed 85 years ago, is set on the White City World Heritage site.
The apartment block is made up of a series of small apartments with tall ceilings and large windows. It fell to local firm, RUST Architects, to provide a contemporary makeover for the property.

Work and Live has a floor plan measuring 570-square-feet (53-square-meters). The renovation was carried out in early 2017 for a young couple who work from home. They wanted to create a layout that would function both as a living space and as a work space, with a clear separation between the two.

The architects were challenged not only to design and accommodate the two main functions within the property, but also needed to meet a host of other requirements, such as storage, lighting etc. The home-based elements include a bedroom, bathroom, living room and kitchen.

A centrally placed glass box, accessed from the living room, acts as a work space. It contains two work stations, has a small library and a media center. The work space is also designed absorb sound; it features double layered wooden floors, insulated walls, exposed brick and acoustic ceiling tiles.

The apartments original structure and finish lead the architects to create a more refined space. It’s contemporary with a nod towards minimalism, but the overriding theme is comfort; the aim was to create a relaxing home for work and day-to-day living. They’ve made use of a grayscale palette, wood and black-finished steel.

From the architects: “The size of the apartment demanded [us] to fully design the carpentry details, including furniture, kitchen, storage areas and doors. Worm light gradient and technical light fixtures were used to create a pleasant feel and to emphasize Israeli light designer Asaf Weinbroom’s decorative light fixtures.”
For more apartments check out Shibuya Apartment 201, a quiet getaway for holiday makers. Or, Polytopo, a low-cost apartment intervention for Greece’s disused apartment blocks. See all apartments.
Via ArchDaily
Photos: Yoav Peled
Join Our Newsletter And
Get 20% Off Plans
Get the latest tiny house news, exclusive
offers and discounts straight to your inbox



