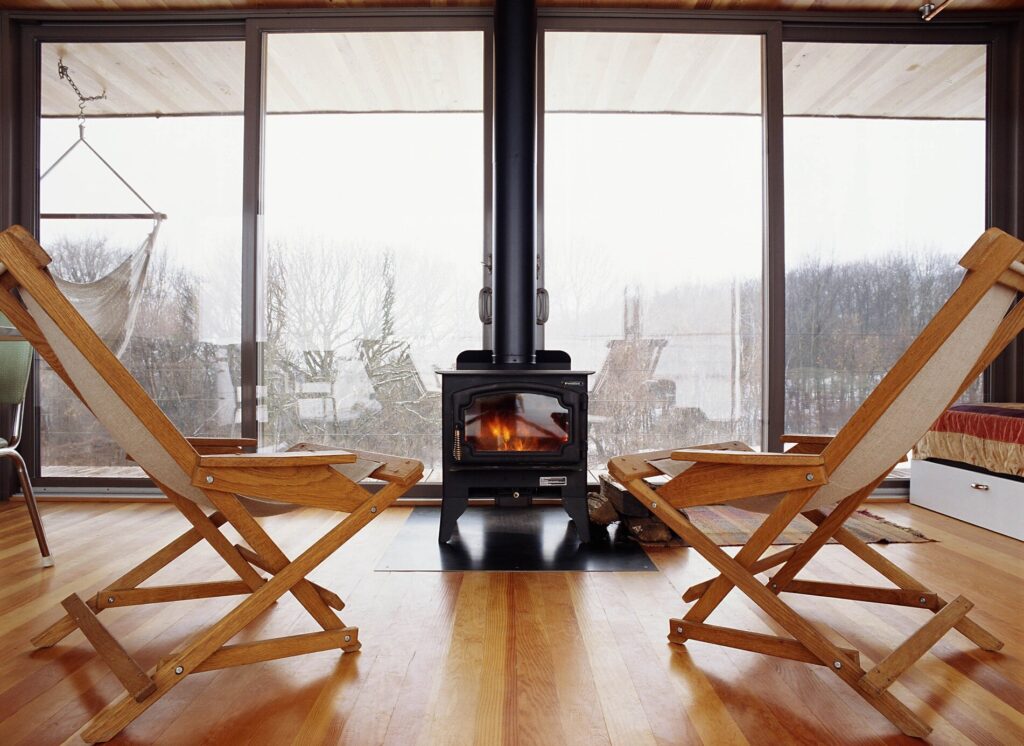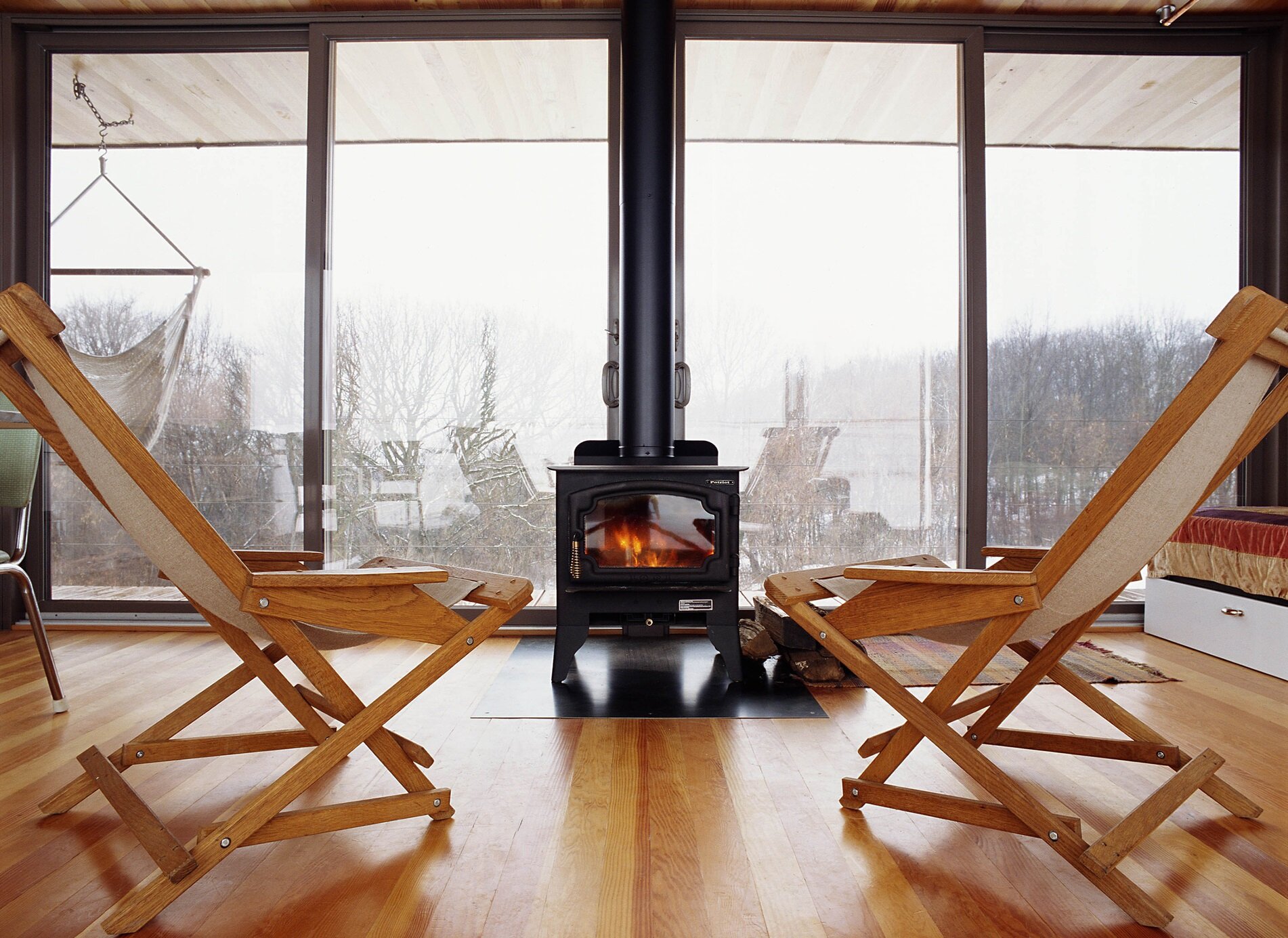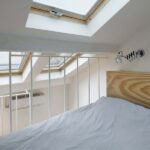Oct 07, 2013 • Small House
weeHouse: The 10th Anniversary of the Prefab Mini-Home

Designed by Alchemy Architects for a violinist of the Minnesota Orchestra and her family, the weeHouse is a small off-grid house, located near Lake Pepin, Minnesota. The weeHouse model has been reproduced many times over, often several times larger than this original version, which is just 336 square feet.

The interior is clad with Douglas Fir, giving the home a natural warmth. The home features IKEA furnishings in the kitchen, living area, and sleeping areas. A simple galley kitchen provides for their culinary needs. The main living area contains the home’s heat source – a large wood burning stove, and the sleeping areas are separated from the main living space by a set of curtains.
I don’t see a bathroom? The bathroom is found outside, at a distance from the main home. It seems to be an out-house and can be seen in the first picture, above.

According to the architects, the exterior is clad with a cementitious siding, that’s been painted with an oxidizing paint, creating a rustic finish that resembles COR-TEN steel.
The house features floor-to-ceiling Anderson windows on both sides. This opens the space up to the exterior, providing panoramic views and allowing natural light to pervade throughout the home.

The small house was built in a factory by Geoffrey Warner and a team of craftsmen. Once construction was completed the home was transported to its final location via semi-truck. The approximate cost for the house in 2003 was $60,000.

The weeHouse is a simple, effective design that promotes interaction between both people and spaces, with its main focus on the exterior environment.

For more small houses check out the KN House, a cosy home in Vietnam that contains some unusual design features. Or, the ultimate riverside getaway, the Hood Canal Boathouse.
Via ArchDaily
Join Our Newsletter And
Get 20% Off Plans
Get the latest tiny house news, exclusive
offers and discounts straight to your inbox



