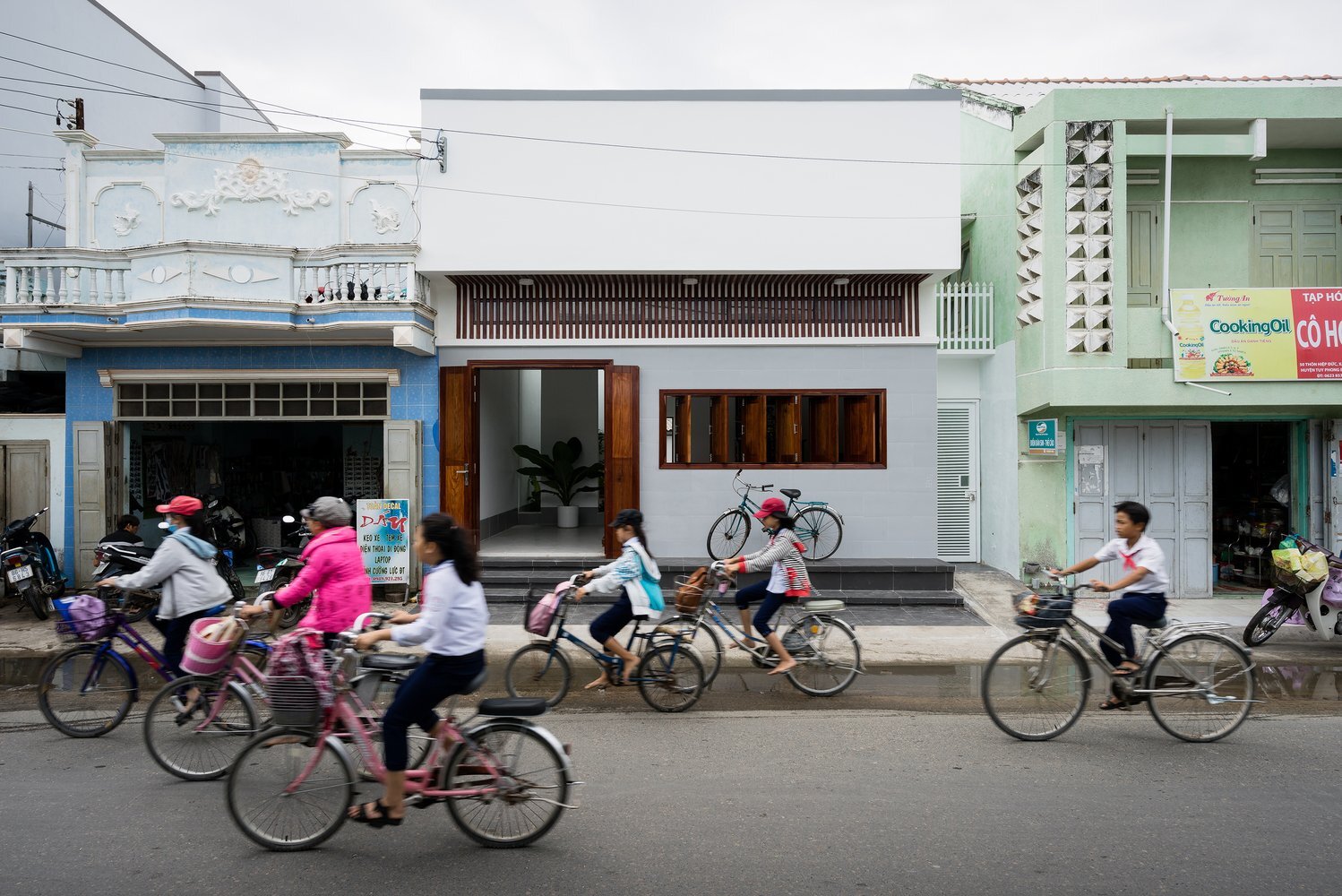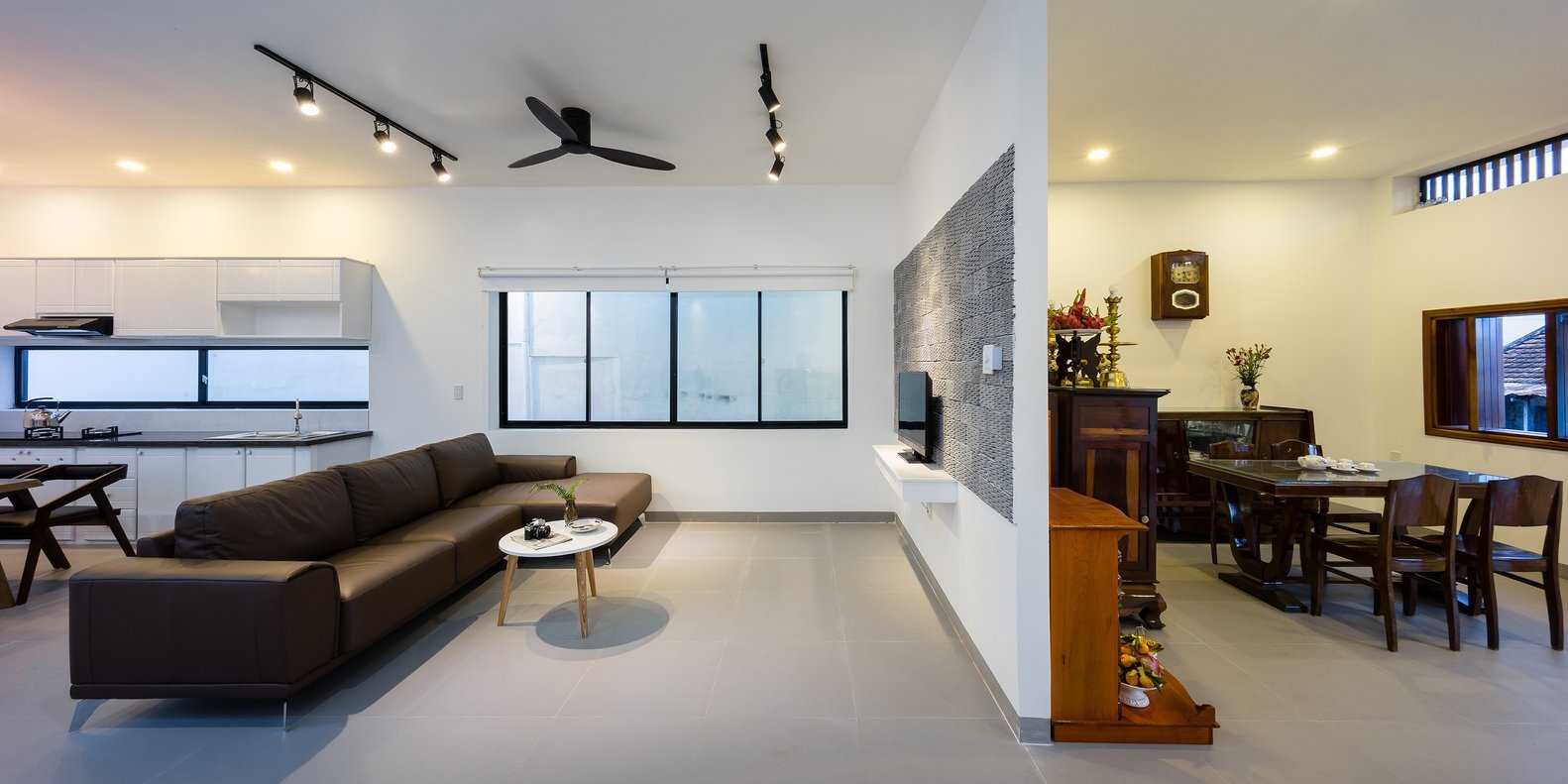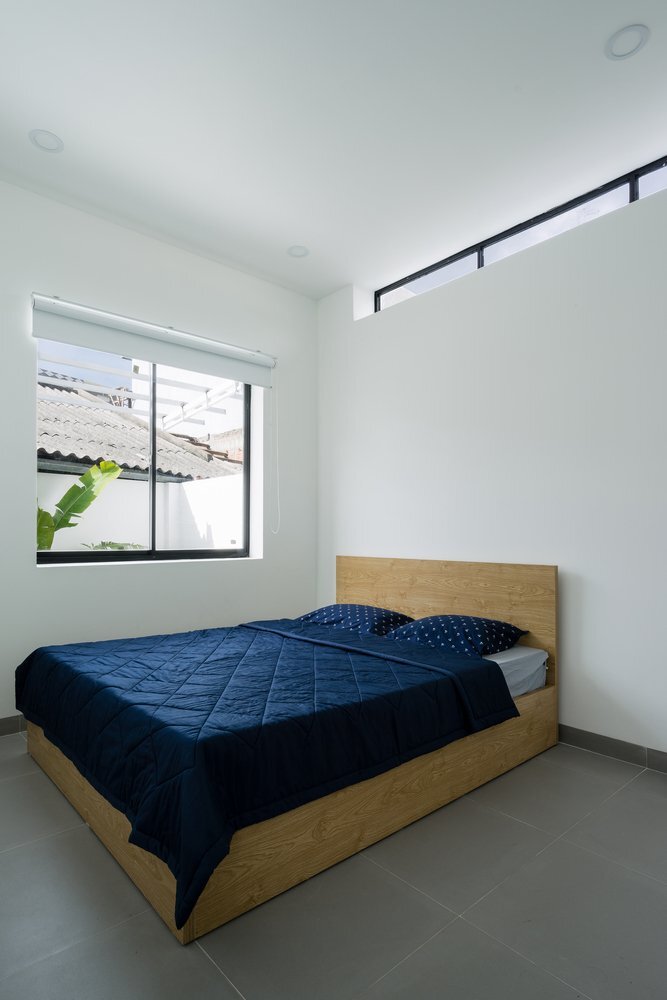Jul 10, 2017 • Small House
TP House from Vietnam is a Minimalist Haven by Sawadeesign Studio

Located in the Tuy Phong district of Binh Thuan in Vietnam, the project saw the restoration of a 1960’s home for a family. Local architecture firm Sawadeesign Studio were enlisted to redesign the space.
The house has been in the family for several generations. As such the restoration required a series of delicate interventions to balance new features and finished, while also preserving its history.

Dubbed TP House, the property contains a total of 1,033-square-feet (96-square-meters) spread out across a single level. The house is indicative of homes found in South Central areas of coastal Vietnam; it features a long narrow (relative to its length) layout with living spaces placed in a linear fashion.

The architects describe these houses as “simple but glamorous”. To achieve harmony between old and new, they reorganized the interior, simplifying its layout: “In order to pursue that target, we have reorganized the inner spaces, as well as simplified the house function. Generally, the house is divided following the rule of thirds (1:3).”

The revamped TP House has a contemporary look and feel throughout. Tall ceilings with lots of windows and well appointing lighting, help keep the interior bright despite being flanked on both sides by other buildings. The pared down minimal palette helps to create an atmosphere of calm.

The entrance leads through to a worship room, complete with more traditional furniture. Continuing beyond the worship room takes you into a large open plan living room, dining room and kitchen. Here they’ve opted for more modern furniture, and the room also features a “green space” to the side, complete with a variety of plants.

The final section of the house is dedicated to the bathroom and bedroom. Beyond this there’s a small backyard. From the architects: “TP House represents a perfect combination of the traditional and local architecture with the modern one, familiar but not so popular.”
For more small houses check out this 1970s apartment revamp by Juan Pablo Ochoa and Ruben Padilla. Or, this minimalist rooftop extension by 5x Studio for the homeowners sons. See all small houses.
Via ArchDaily
Photos: Quang Tran
Join Our Newsletter And
Get 20% Off Plans
Get the latest tiny house news, exclusive
offers and discounts straight to your inbox



