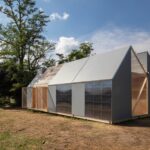Jul 01, 2016 • Japanese House
Tenhachi House – A Family Apartment With Playful, Shared Living Spaces

Set in the heart of Tokyo, this apartment has been redesigned by the firm .8 Tenhachi Architecture & Interior Design. It’s one of those rare projects where the client is also the architect, as such it’s been titled Tenhachi House.
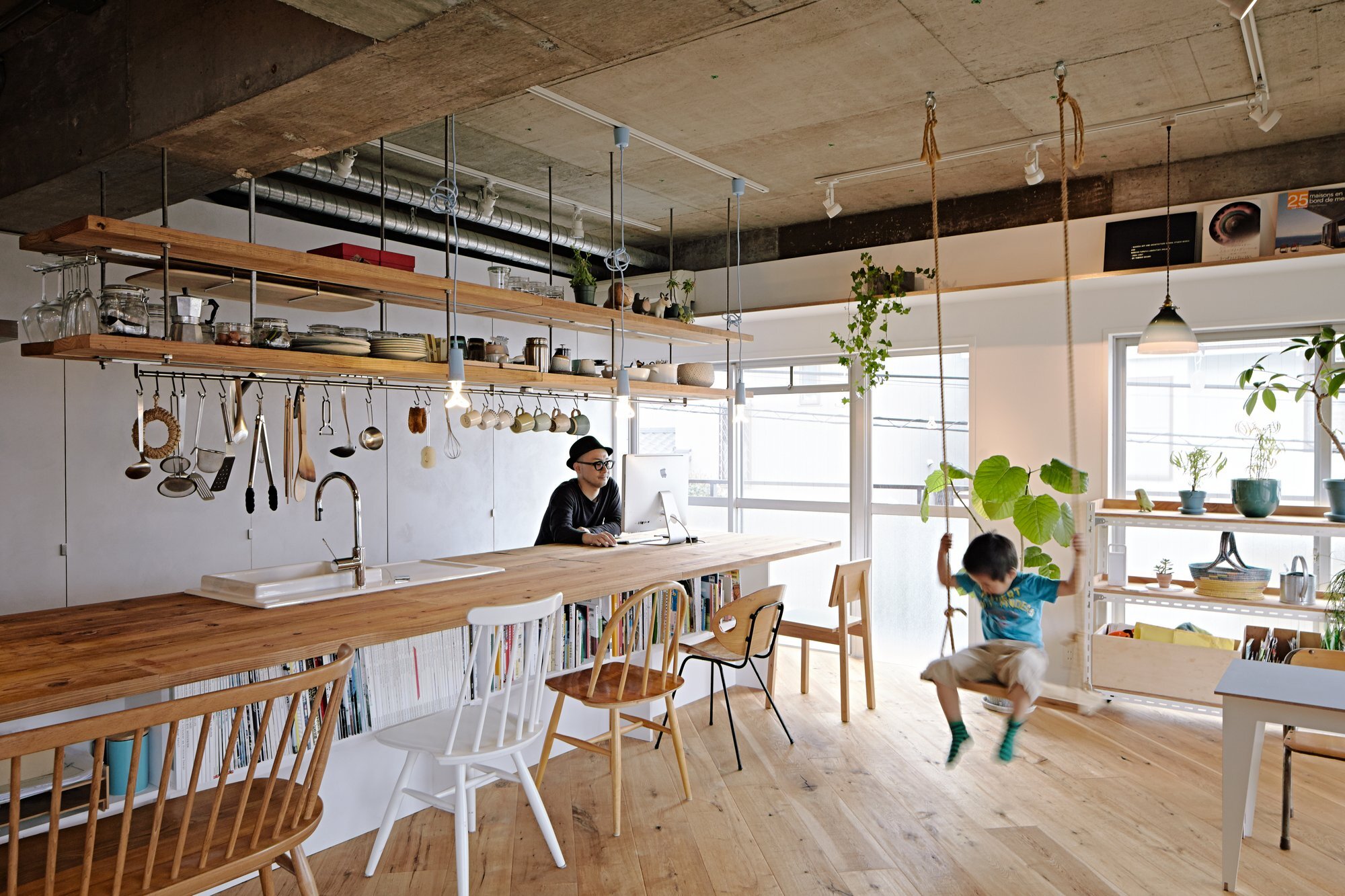
The architects in charge of the project, Tomoko Sasaki and Kei Sato, had a 721 square foot (67 square meter) floor plan to play with. It’s not a huge amount of space for a young and growing family, but they’ve managed to create a very comfortable, flexible home that should respond to their needs over time.
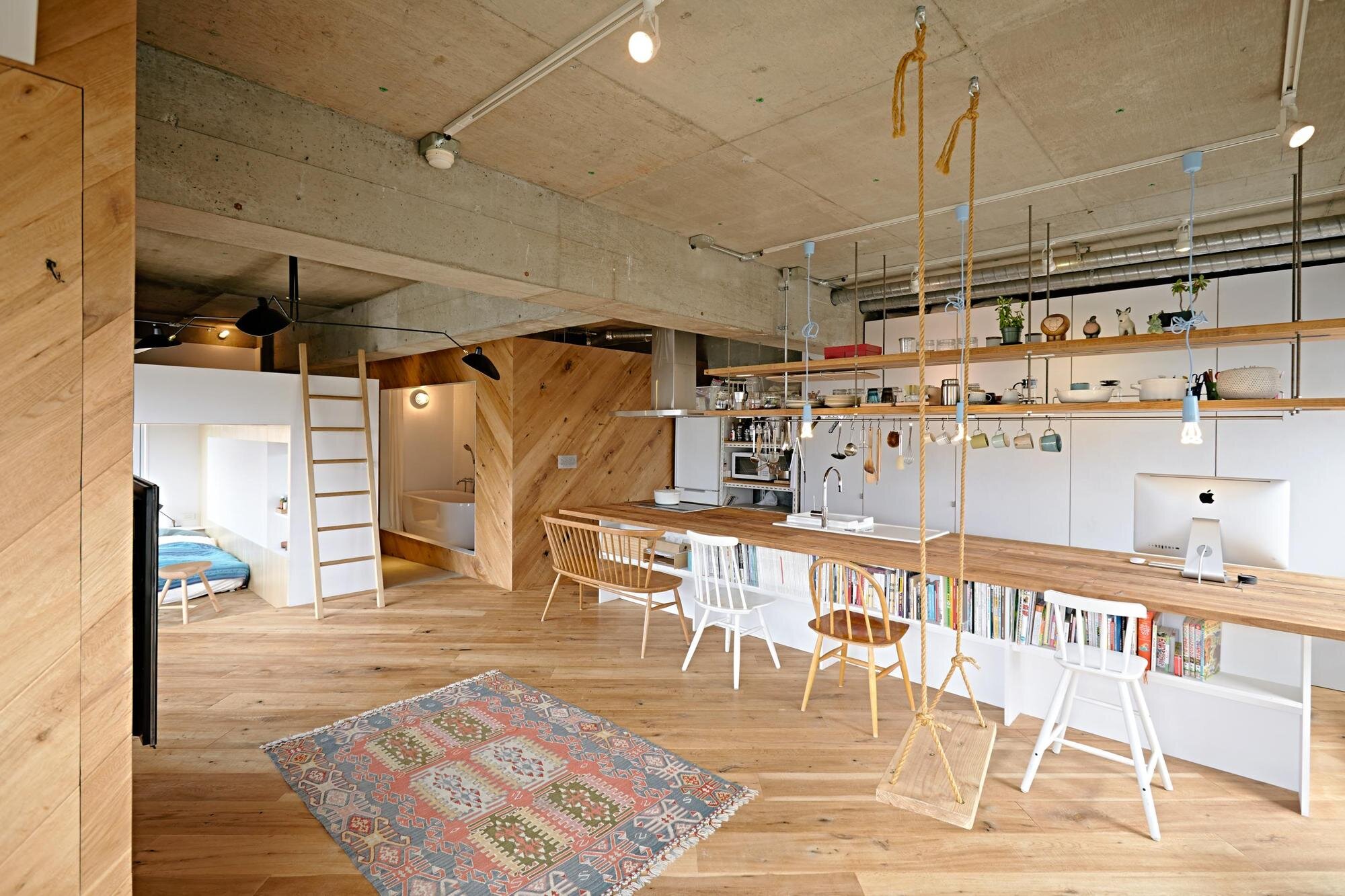
The renovation involved the opening up rooms. Particular attention was given to the shared living spaces, with the majority of the floor plan being taken up by a relatively large living room, dining area and kitchen. The other rooms have been allocated much less space as a reflection of the time spent in them.
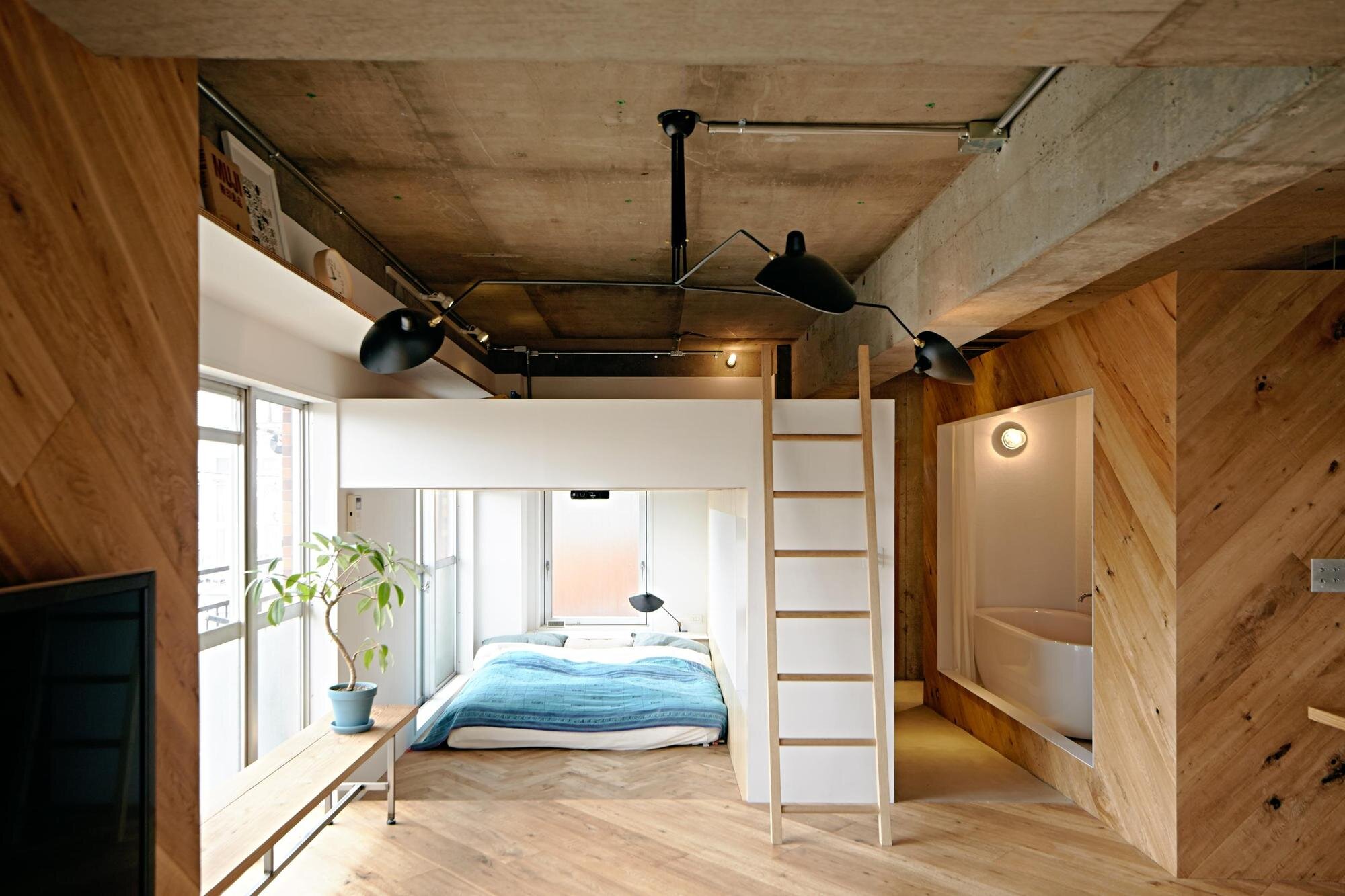
They’ve inserted two boxed elements into the plan, which carve out the bedroom and bathroom. Neither of these “boxes” reaches the ceiling. Instead they’re a couple of feet short, maintaining a connection between all the rooms and adding to the perceived spaciousness.
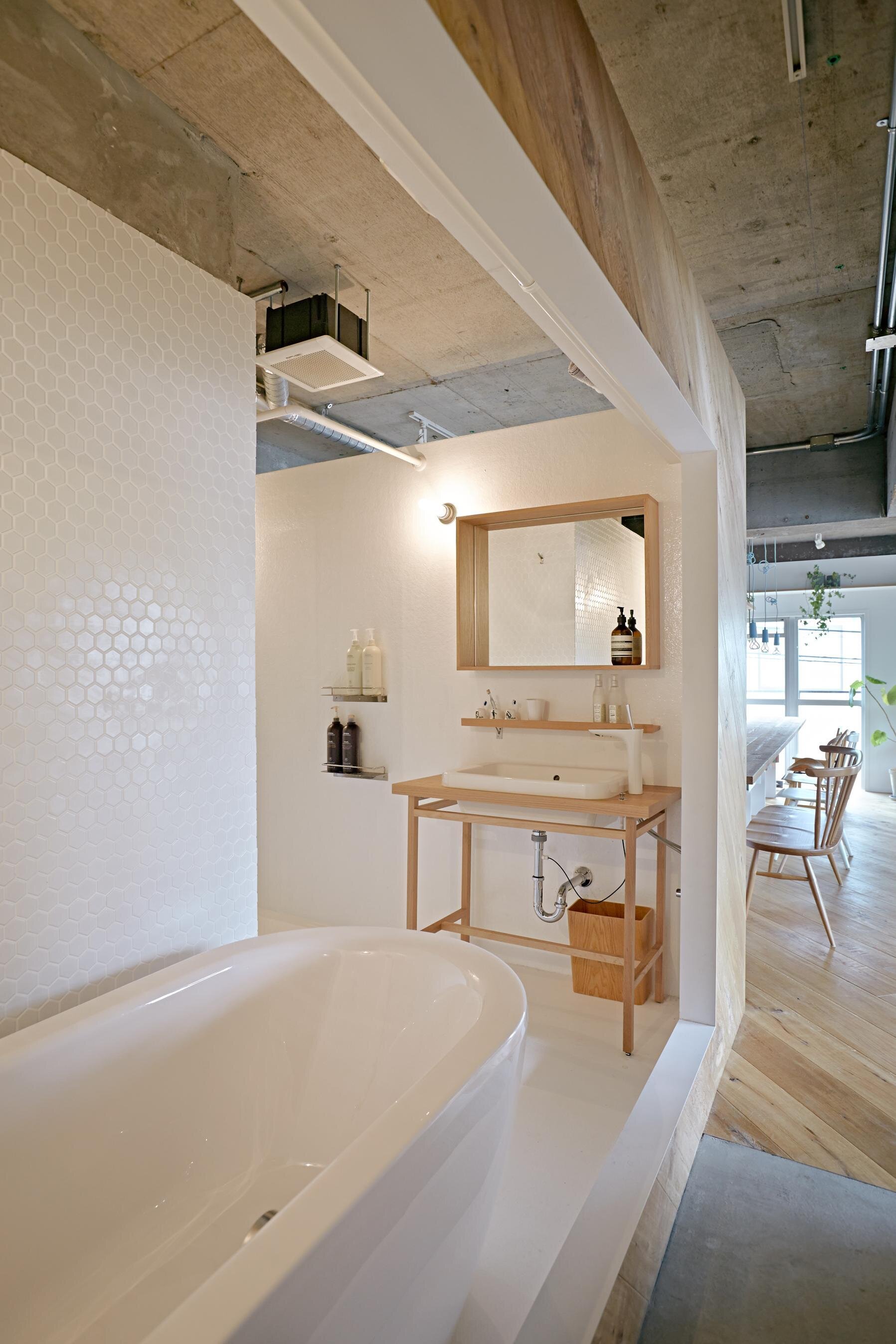
The residence features large windows along two of its walls in the living area. This draws in plenty of natural light, and with the help of the white walls, helps to keep the property bright and airy. The ceilings have been left unfinished, a pet peeve for many, but I think they’ve managed to strike a nice balance here, unlike some other projects.
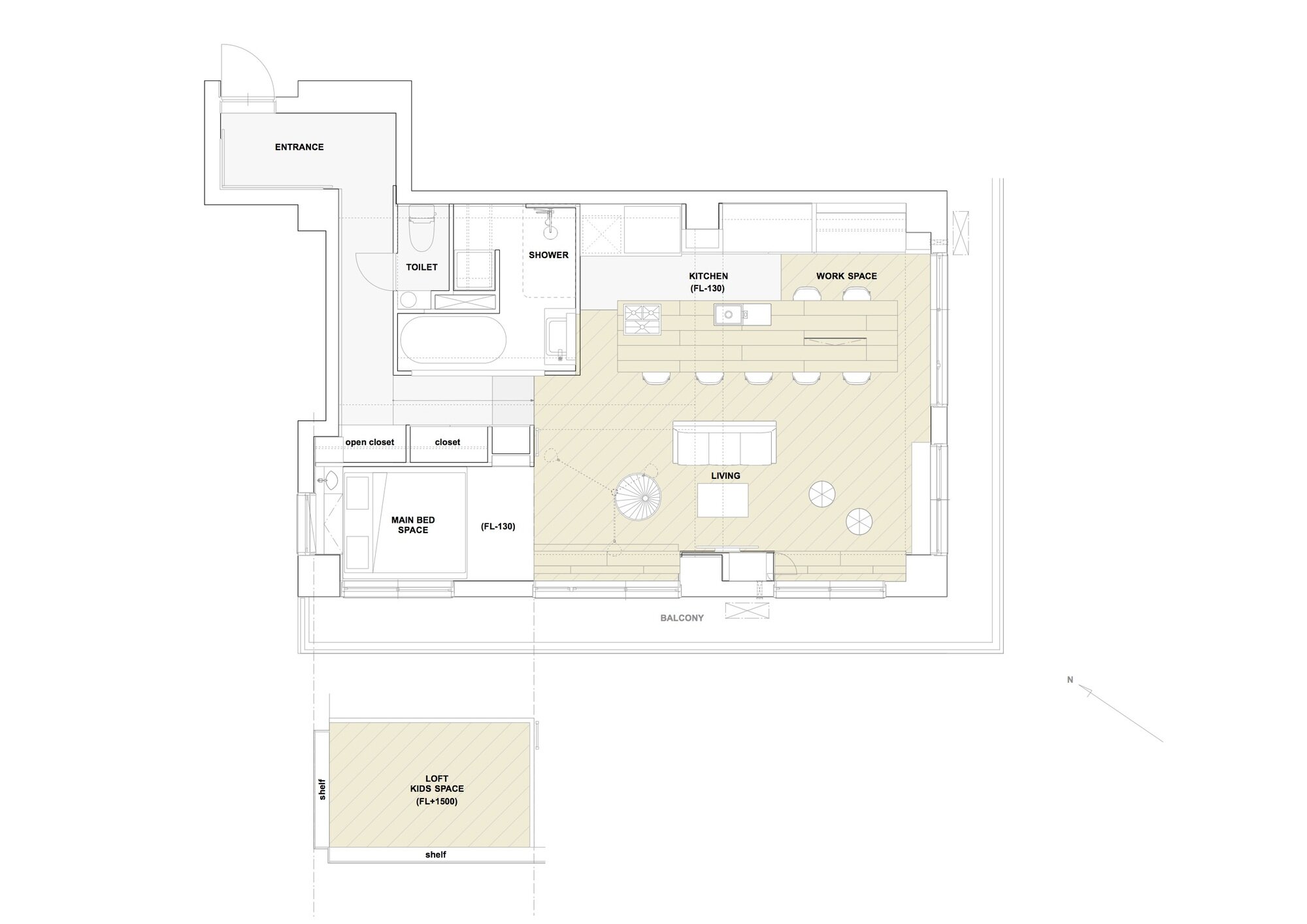
The kitchen is contained in a long double galley, with the counter also serving as a breakfast bar/dining area. The very end of the counter is reserved for a small workstation. The bedroom features a lowered ceiling to create a more private, intimate room. This is in contrast to the bathroom, which has been left open to the rest of the home (apart from the toilet – it’s located in a separate compartment).
For more Japanese home’s check out this property by YYAA that combines work and home life. Or, this apartment that opts for open, shared living spaces. See all Japanese houses.
Via ArchDaily
Photos: Akihide Mishima
Join Our Newsletter And
Get 20% Off Plans
Get the latest tiny house news, exclusive
offers and discounts straight to your inbox

