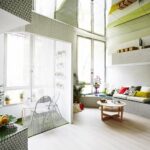Sep 19, 2017 • Small House
K House – Copper Finishes Create Golden Hues in this Small Irish Home

Set on a corner plot of land in the town of Ranelagh in Ireland, this unusual home makes the most of the space available to it. The house stands out against its neighbors, which are composed of period properties.
The project has been dubbed K House by the designers, a local firm called Architectstm. It was completed in 2015, and saw the construction of a home that plays with various architectural concepts, such as light and space.

The house contains a total area of 1,119.45-square-feet (104-square-meters) spread over two floors and an outdoor area. According to the architects, the clients were well informed on architecture, and heavily involved in the design of the home. They discussed the views, lighting, and thermal environment at length before pinning down the design.

Outward views were quite restricted due to planning and zoning regulations – the house is surrounded by other residential properties, and privacy was a concern, not only for those houses, but also for themselves. Hence, to take advantage of the limited window opportunities, they introduced reflective materials to bounce light further into the home.

The reflective material seems to come in the form of copper. It has the effect of changing the room’s atmosphere into that of a golden hue. It’s predominantly used to sheath the home’s staircase. The unusual reflecting of light is used in combination with rooms that twist and turn – a curved wall makes up the rear wall of the top two floors.

From the architects: “The house takes the form of an inhabited light scoop,to provide spaces for refuge and prospect and extends between two outside rooms, a ramped entrance court with a small water pool to slow and dissipate the city and a roof terrace, a place to perch and capture sunsets and the local city skyline.”

The kitchen and dining mezzanine can be found on the second floor, while the living room and study are on the first. They’ve been swapped to offer the most-used rooms the best views. As such, the bedrooms and bathrooms are found on the ground floor (they’re also finished in copper).

For more small houses check out Living Pavilion, a house designed for year-round use in Russia. Or, this Australian Worker’s Cottage restoration and transformation. See all small houses.
Photos © Ros Kavanagh
Join Our Newsletter And
Get 20% Off Plans
Get the latest tiny house news, exclusive
offers and discounts straight to your inbox
















