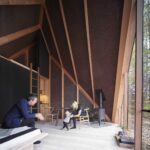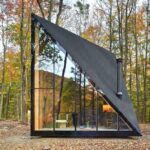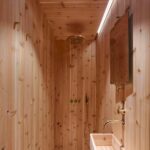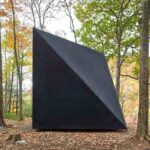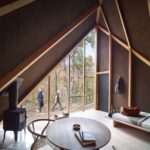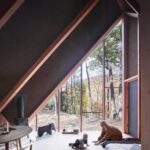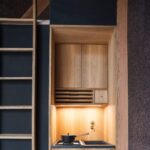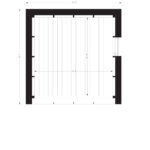Jun 01, 2018 • Tiny House
BIG Goes Small with their A45 Tiny Retreat

The design firm, BIG, has worked on just about every large project imaginable. However, they recently shifted their focus from big to small with the design of this tiny house.
The project, dubbed A45, is a prototype build constructed in upstate New York. The unit is fully customizable, allowing potential future owners to tailor it as they see fit.

As you’d expect for dwelling labelled as a tiny house, A45 has a tiny footprint. It contains just 182.99-square-feet (17-square-meters). The estimated construction time frame for customized builds is 4 – 6 months — a bit longer than what established tiny house companies are churning out, but this home is a little less run-of-the-mill.

The shape of the house is derived from A-frame cabins and other structures: “The design evolves from the traditional A-frame cabin, known for its pitched roof and angled walls which allow for easy rain run-off and simple construction.” BIG’s version is a modern interpretation, with half an “A” from the side elevations.

From the architects: “To maximize the qualities of this classic structure, A45 creates more usable floor area by taking a square base and twisting the roof 45 degrees to raise the tiny home to a soaring 13 ft height. The resulting crystal-like shape gives A45 an ever-changing appearance.”
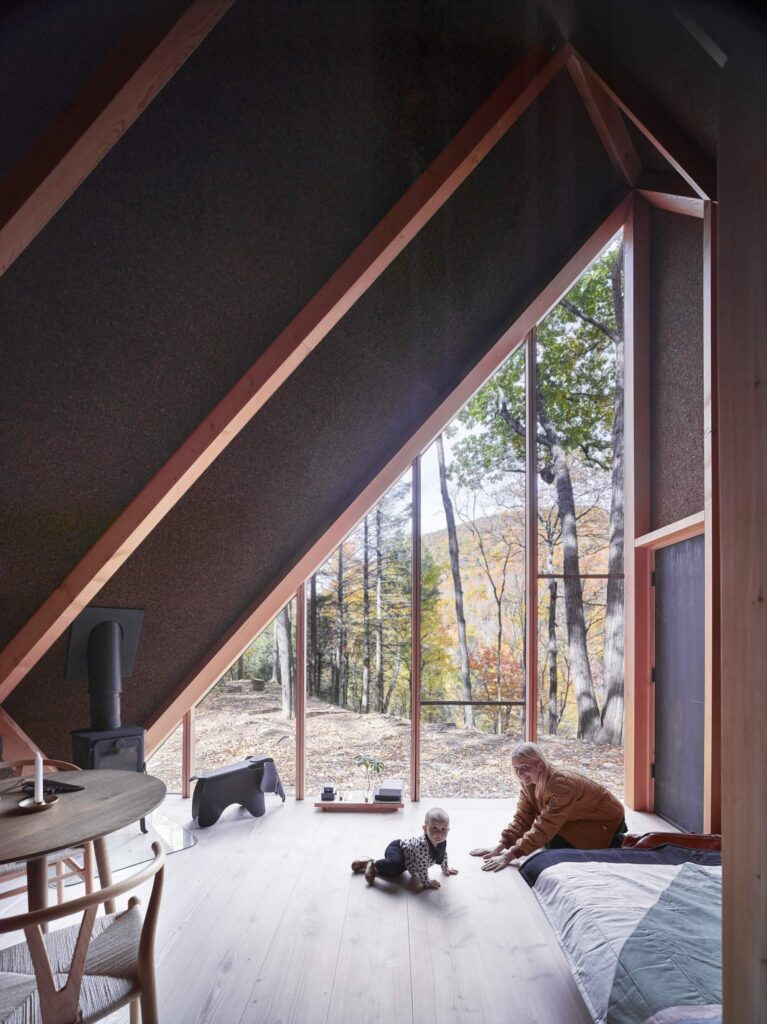
The interior is finished with dark surfaces highlighted by timber elements of the framing. The interior design takes on minimalist influences from Scandinavia: “Upon entering, the 180 sqft interior space reflects a minimal Nordic abode prioritized for ‘hyggelig’ comfort and design.”

There’s a very small kitchen slotted into one corner, along with a Morsøe wood-burning fireplace another. A bathroom can be found separate from the main living space, which is predominantly occupied by a bed. According to the architects the structure is composed of 100% recyclable materials.

For more tiny houses check out Micro Courtyard house, a 75-square-foot tiny house built on a traffic island. Or, Slim Fit, a tiny house designed to slot into a narrow urban lot. See all tiny houses.
Join Our Newsletter And
Get 20% Off Plans
Get the latest tiny house news, exclusive
offers and discounts straight to your inbox


