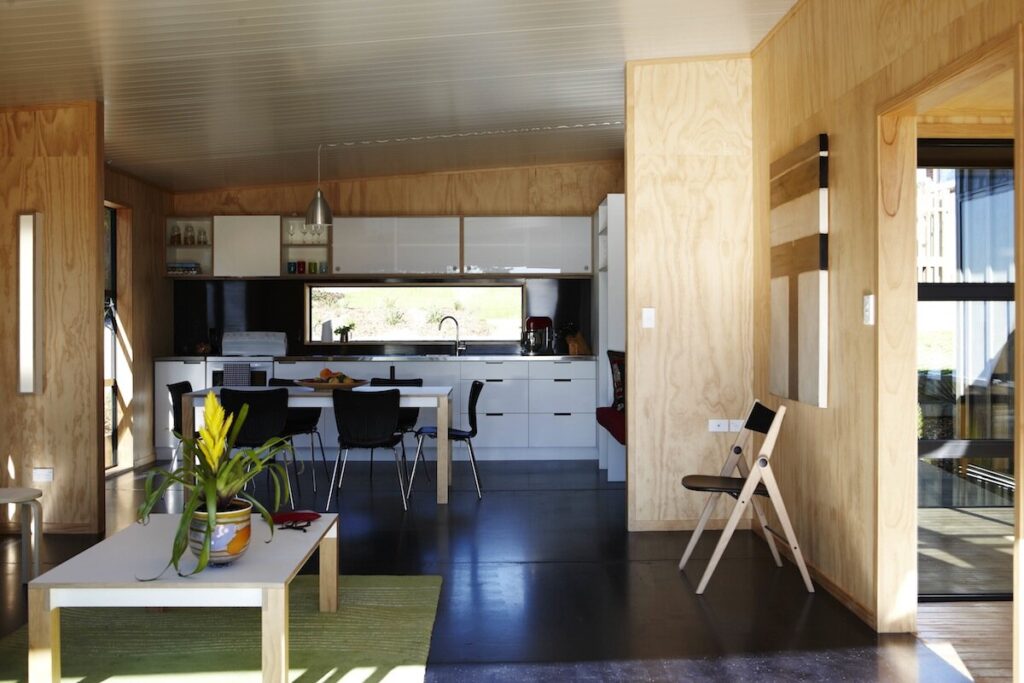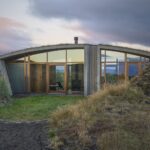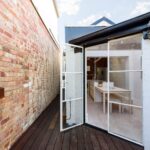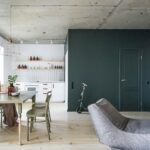Oct 14, 2013 • Prefab
Studio 19 – Prefab Social Housing Done Right

Called Studio 19, this small home is part of a social housing project in Henderson, Auckland. Strachan Group Architects (SGA) and the Unitec School of Architecture were commissioned by Vision West Community Trust to design a series of modular living units as part of a social development program. Their collaboration resulted in two house types: a four-bedroom and a two-bedroom unit, both of which are designed to act as long-term supported social houses.

According to the architects, they attempted to address the “cultural, social, educational and lifestyle needs” of the occupants. The units feature outdoor sheltered living areas, and a dedicated study space in addition to your typical living areas (bedroom, bathroom, living room and kitchen).

The interior is finished in plywood, and a dark floor contrasts sharply with the much lighter, walls and ceiling. There are some interesting room layouts, such as the bathroom area, which separates the shower and bath from the toilet. The sink is accessed outside of these spaces.
Simple but effect furniture pieces and storage are scattered throughout. Instead of using off-the-shelf furniture, they opted for custom CNC pieces that were created for the kitchen, bedrooms and bathroom. The designers have also made use of vertical wall space by hanging storage cabinets.

The units features passive solar design, transportable thermal design and contain insulation that is 50% greater than code requirements. The roof folds around the side of the building providing a durable, low maintenance Southwest wall.

The housing units were prefabricated to create a streamlined construction process that lead to reduced build costs, and less material waste. The houses are built with Structurally Insulated Panels (SIPs), helping to improve their energy efficiency. SGA hopes that the modular design will allow future projects to easily adopt and modify elements as necessary.

For more prefab and modular houses check out the luxurious Passion House by Architect 11, or the MPOD, a modular living space by Humble Homes. See all prefab houses. See all modular houses.
Join Our Newsletter And
Get 20% Off Plans
Get the latest tiny house news, exclusive
offers and discounts straight to your inbox



