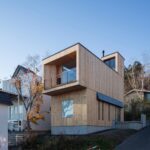Aug 26, 2013 • Prefab
Things Get Steamy with Passion House

Living in a tiny house (or small house) doesn’t mean you have to give up all of life’s luxuries. Take Passion House for example. It’s a small house at 549 square feet. It includes two sleeping areas, a stylish living room, kitchen and bathroom. Oh, and a sauna.

Designed by the Estonian firm, Architect 11, this prefab house was created as a possible add-on to an existing house (of the same series). I think you could forget about the existing house altogether – what’s the point in having a main house and a second smaller home? I don’t get it, especially when this house has everything you need in a compact, beautifully finished space.

Architect 11 states that the house can be set up in just 1-2 days. It will arrive at your chosen location with a fully finished interior design and appliances. The only thing you’ll need to do is prepare the gravel pad, make arrangements to hook the home up to the electrical grid, and make some minor adjustment to the furniture fittings. Hey presto, you now have an awesome small house.

The Passion House has been designed as part of a series of homes which range in size from 40 square meters, to 500 square meters – the granddaddy of McMansion’s. From the architects:
“Design of the series has grown out from a concept to mix a prefab structural insulated envelope with on-site reinforced concrete. During developement we decided to go for faster installation times on site – the intention is to minimize the time and works on plot.”

“Houses are equipped with high standard ventilation systems, full automation and management systems, they are designed to utilize a solar heating during spring and autumn, have shelter from sun during summer months, thus not requiring a cooling system. Used building materials are in most parts wood, walls are vapour permeable and facades are ventilated. Structural frame is made of glulam, walls have rockwool insulation, internal walls are made of cross-laminated-timber panels, windows are wood-aluminium and furmiture is either painted or laminated MDF boards.”

All in all it’s a great small house with some added luxuries. Unfortunately, I wasn’t able to find a price for the home, but I have a feeling it’s not going to be cheap.
If you liked this prefab house then you should check out ÁBATON’s ÁPH80 which is a similar high-end prefab house. You also might want to take a look at the L41, an affordable prefab home by Michael Katz and Janet Corne.
Join Our Newsletter And
Get 20% Off Plans
Get the latest tiny house news, exclusive
offers and discounts straight to your inbox



