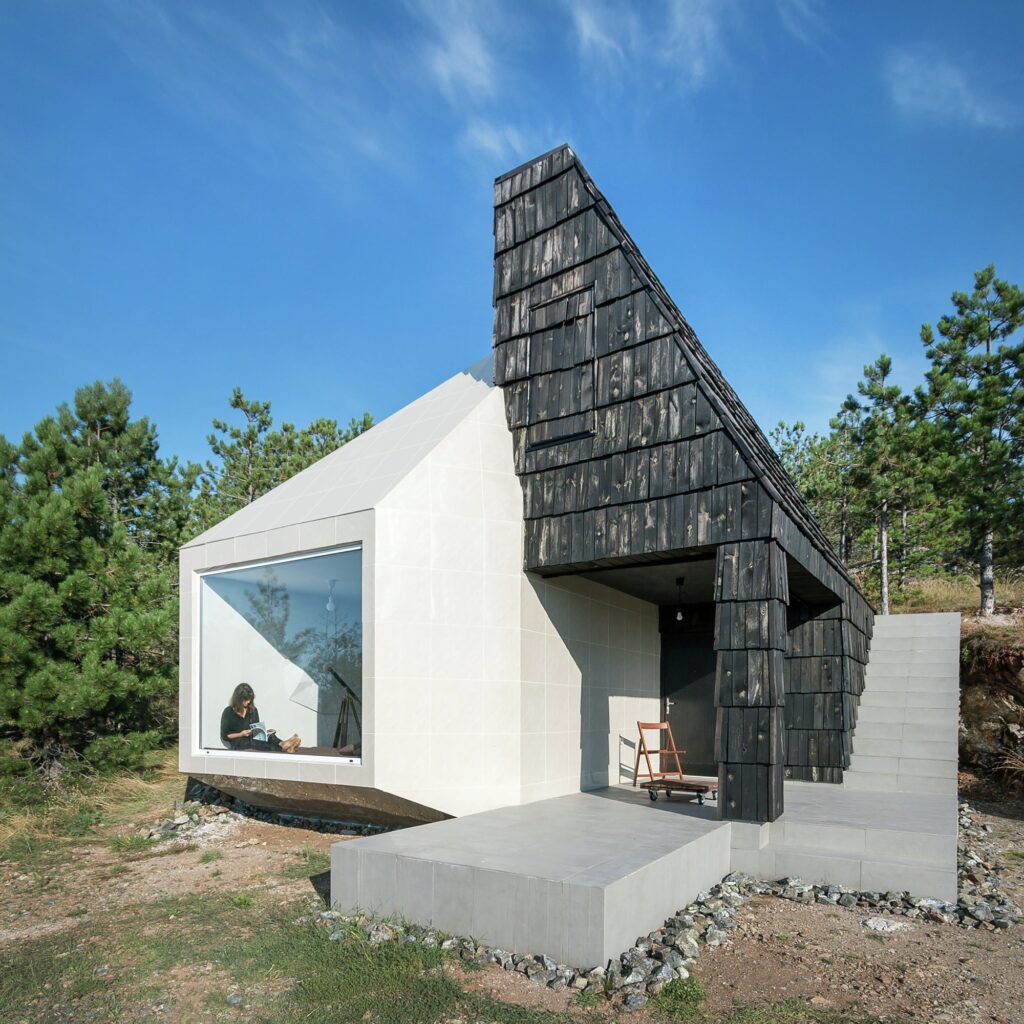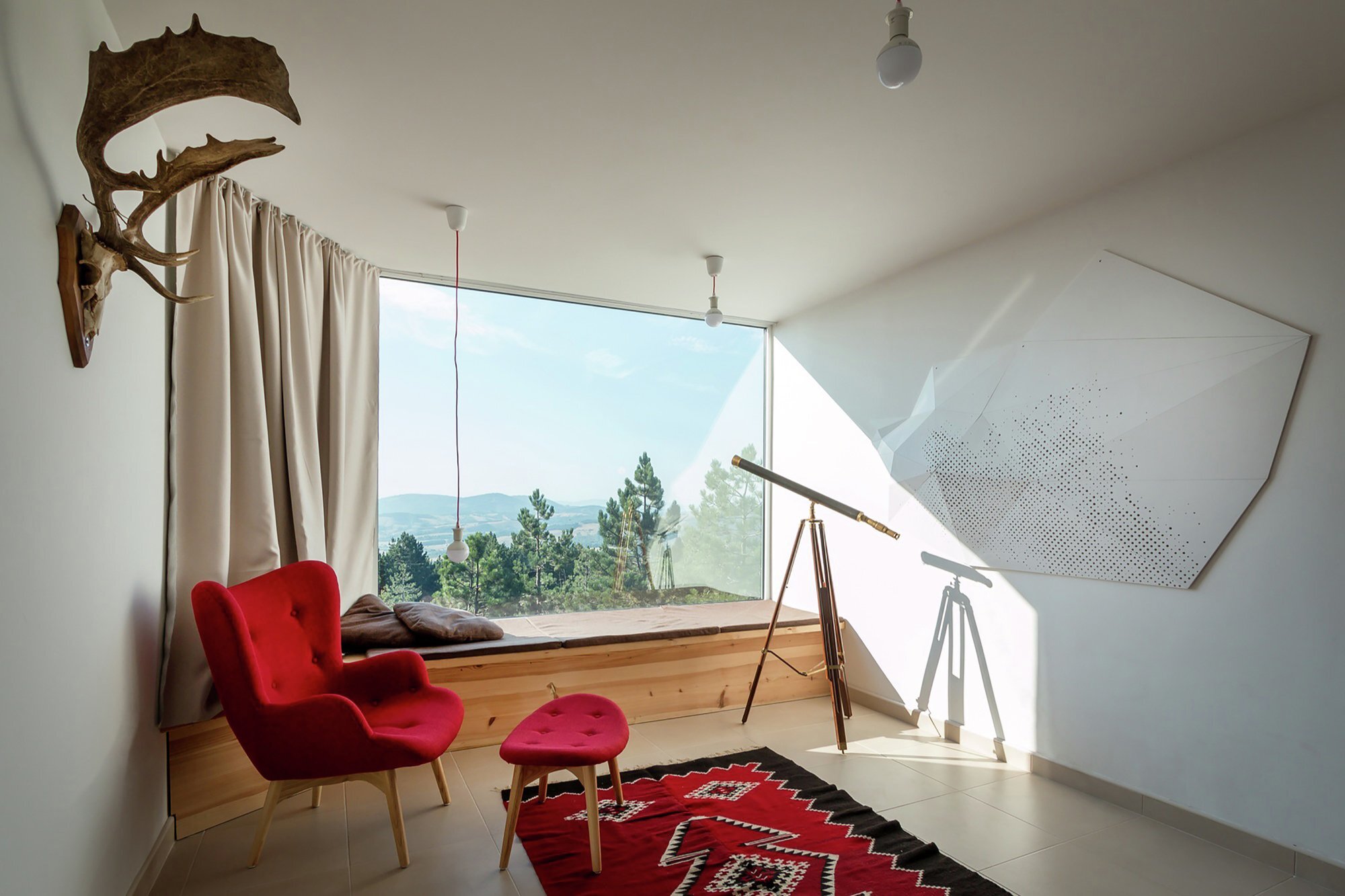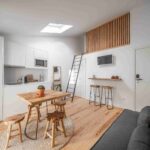Oct 29, 2015 • Small House
Small House in Serbia Mixes Contemporary and Rustic Finishes

This small house has been built into the hillside of Mount Maljen in western Serbia. It’s been designed by local architect firm EXE Studi and was completed in 2015. All told it has a floor plan that amounts to 818 square feet (76 square meters).

The two storey structure is set on a small plot surrounded by pine trees and overlooks the lush Serbian landscape. According to the architects, the building was built into the hillside in order to minimize disturbance to the site (I’m guessing they mean visual disturbance as opposed to physical disturbance).

It’s composed of two main volumes – one light and one dark. The light volume is formed from concrete and has a striking modern form. In contrast to this, the dark volume contains a much more rustic, or traditional finish, and is clad with wood shingles.

On the inside the finish is modern throughout. Large picture windows are used to create viewpoints of the countryside and help to draw in lots of natural light. In the living area the picture window almost spans the entire length of the front wall, making it the great spot for relaxing by.

The first floor follows an L-shaped interior. It’s roughly split into two sections: a large open plan living room, dining area, and kitchen, and a separate, much smaller, entrance and bathroom. On the ground floor there are only two sources of natural light (one of them being the large living room picture window).
The upper level contains a small buy cozy bedroom. The house has been decorated throughout in a minimalist fashion, with the warm wood of the furniture and flooring being used to offset the bright white walls and ceilings. From the architects: “Through the duality of the house, with two main volumes; the intent was to merge the traditional and the contemporary to create a unique aesthetic and a structure sympathetic to its surroundings.”
For more small houses check out this English church that gets converted into a comfortable modern home. Or, Blind Whale, a Korean project that sees the restoration of a traditional farmhouse. See all small houses.
Join Our Newsletter And
Get 20% Off Plans
Get the latest tiny house news, exclusive
offers and discounts straight to your inbox




