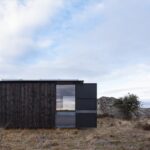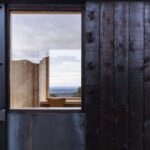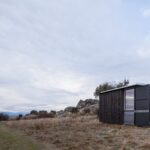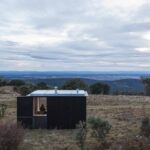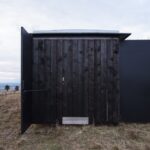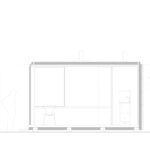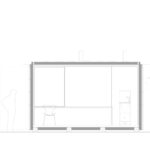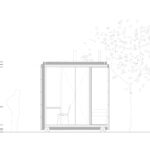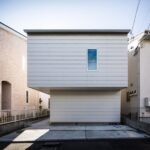Jan 26, 2018 • Retreat
Vigilance Pavilions Offer Sanctuary Among Spain’s Sites Of Cultural Significance
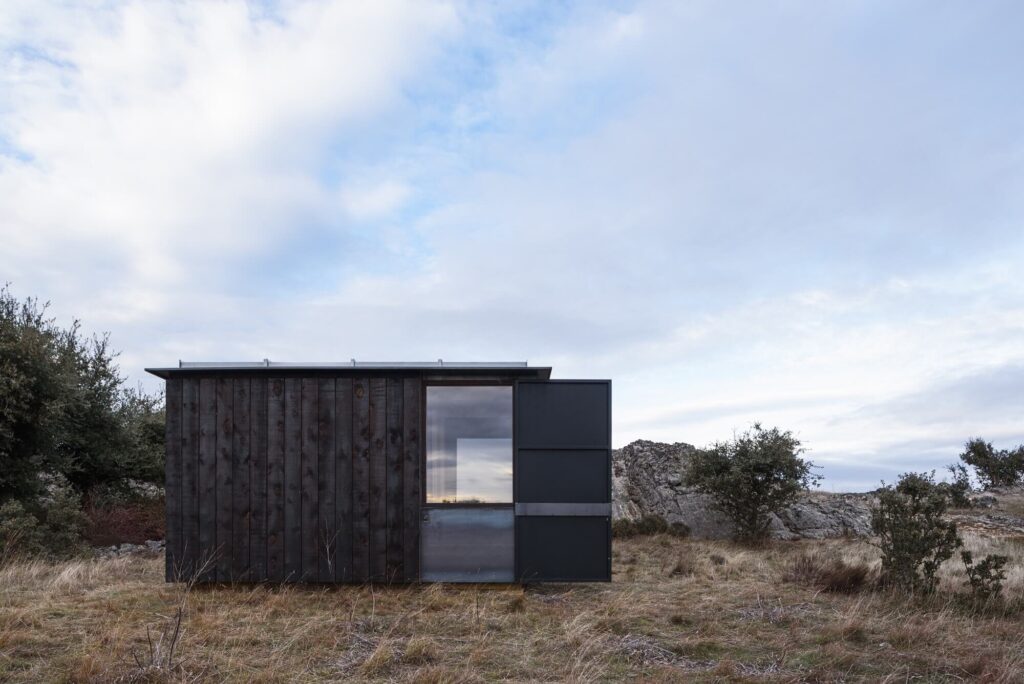
These tiny pods were built on a budget of €16,300 – that’s about $20,300. They’ve been constructed as part of a cultural project in Castile, Spain.
With the project completed in 2016, the pods now acts as pavilions looking out across the Spanish landscape. Being required to resist the sometimes rugged, rural environment, lead them to being called “Vigilance Pavilions”.

The Regional Government of Castile and León commissioned the project in order to replace a series of older stalls. Two architects were involved in the design of the structure – Enrique Jerez, and Jesús Alonso. The units have a footprint of just 133-square-feet (12.32-square-meters).

The pavilions are essentially a trial run for whether or not the program should be rolled out region wide. They’re constructed from a timber frame with a steel sub-frame, and have been kept compact to reduce their visual impact on their chosen site. Thanks to their relatively simple structure, the units can be assembled with ease by a carpenter and a blacksmith.

The exterior is finished in blackened timbered cladding, while the interior gives way to natural wood tones. It also reveals the Cross-Laminated Timber (CLT), an increasingly popular form of construction. They’re designed to be occupied by those maintaining the immediate grounds on which they’re placed, providing shelter throughout the year.

Each unit comes with a small wood-burner, a wash basin and a dry, eco-friendly toilet. From the architects: “Economy, sustainability and reversibility have been 3 basic principles to design these small buildings, which try not to leave any trace in those places where they will be located.”

For more retreats check out these wind-swept glass cabins that grace the grounds of Mount Royal Park in Montreal. Or, the Escape Pod, a cedar clad acorn-shaped retreat by Podmakers Ltd. See all retreats.

Photos © Javier Bravo Jabato, Koldo Fdez. Gaztelu
Join Our Newsletter And
Get 20% Off Plans
Get the latest tiny house news, exclusive
offers and discounts straight to your inbox

