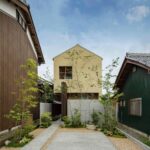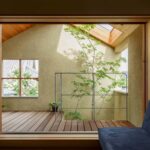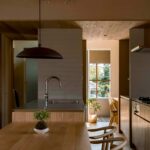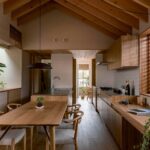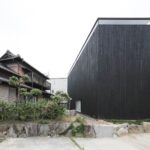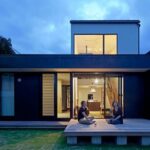Oct 05, 2017 • Japanese House
Shoei House by Hearth Architects is Set on a Narrow Strip of Land in Yoshitaka Kuga

This narrow two-story home is placed on a plot of land that’s just 18-feet (5.5-meters) wide. Dubbed Shoei House, it’s been completed by the Japanese architecture firm, Hearth Architects.
The house is based in the town of Yoshitaka Kuga and is set in the midst of a traditional Japanese neighborhood, with its construction being completed in 2017.

The overall dimensions of the site are 18-feet by 105-feet (5.5-meters by 32-meters). The house occupies the bulk of this area, however a substantial amount land has been left free to the front for a small entrance garden. Shoei House itself contains a total floor area of 1237.85-square-meters (115-square-meters).

According to the architect, the house takes inspiration from a traditional style of Kyoto housing. They refer to it as a Unagi no Nedoko home, which translates roughly as “bedding of an eel”. This is presumably due to its long and narrow shape.
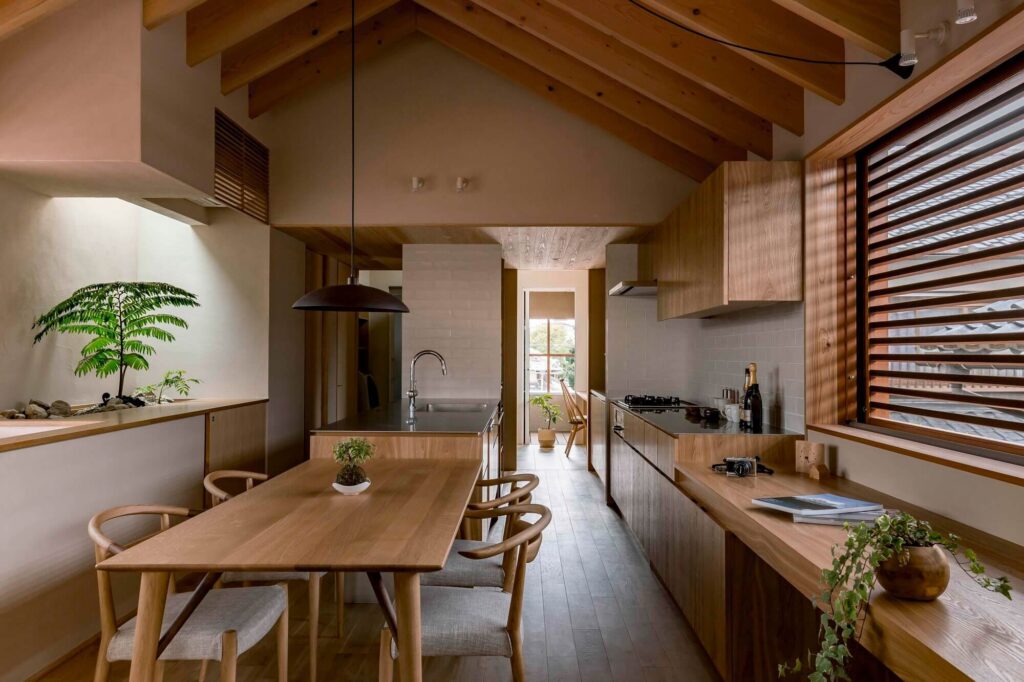
The house slots into its surroundings without imposing or detracting from the neighboring homes. It’s quite simple in form – a pitched roof, gable end building – bar the small cantilevering of the second floor. The interior and exterior spaces are actually quite similar; we can see greenery, rendered walls, and timber elements in both.

The interior is finished in a calm and tranquil atmosphere, with muted tones and wood making up the color palette. Because of the limited opportunities for natural lighting, the living spaces have been raised to the upper level. Windows placed along the length of the building feature privacy screens, while the windows on the gable ends are free to take in as much light as possible.
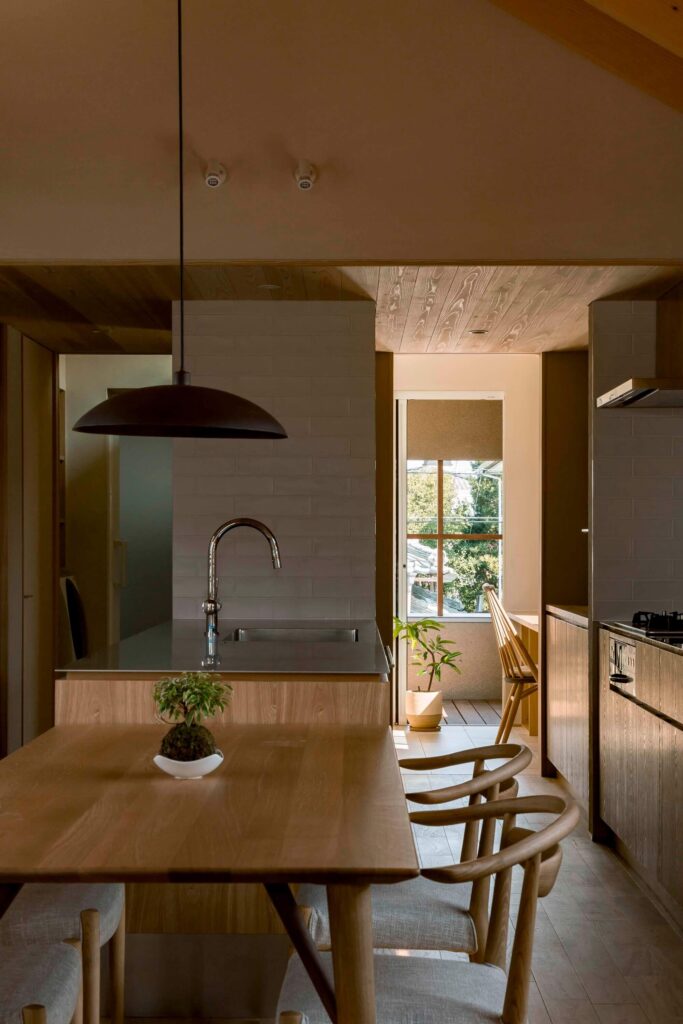
The ground floor is occupied by the entrance and accompanying storage closet, the children’s bedroom, and the master bedroom. The upper level takes you directly into an open plan dining area and kitchen. The living room is found to the west of the dining area with a small veranda found beyond it. At the opposite end of the house, there’s a toilet, with a separate washroom, and another veranda.
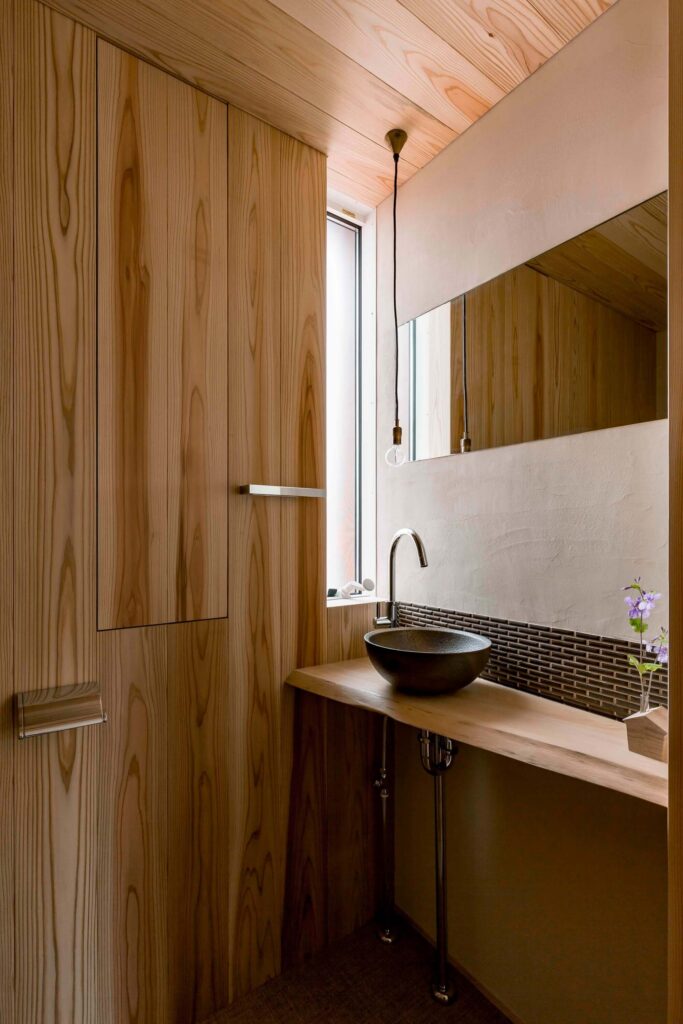
For more Japanese houses, check out this house by Takashi Okuno that allows the homeowner to living among the landscape. Or, this cool and contemporary home from Komoro City by KASA Architects. See all Japanese homes.
Photos © Yuta Yamada
Join Our Newsletter And
Get 20% Off Plans
Get the latest tiny house news, exclusive
offers and discounts straight to your inbox

