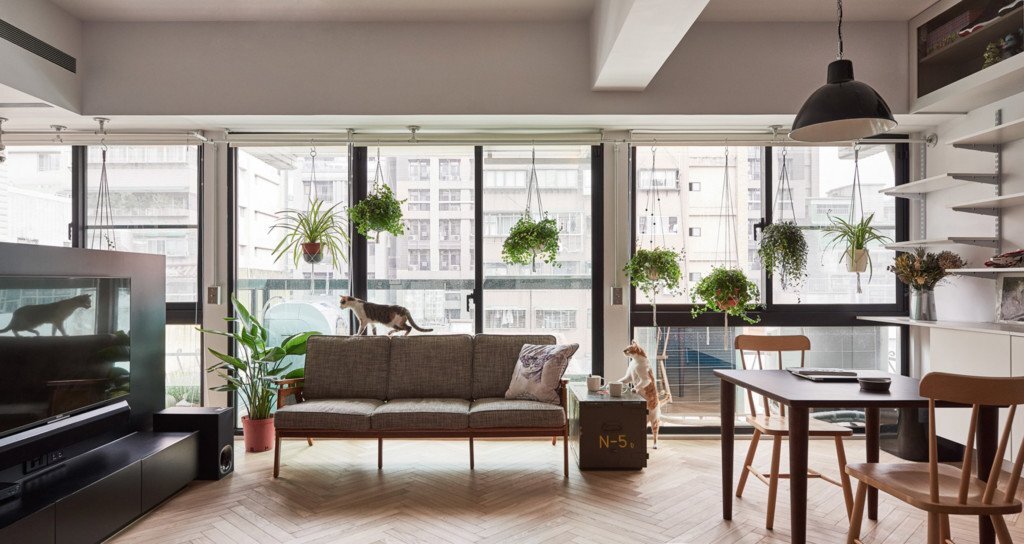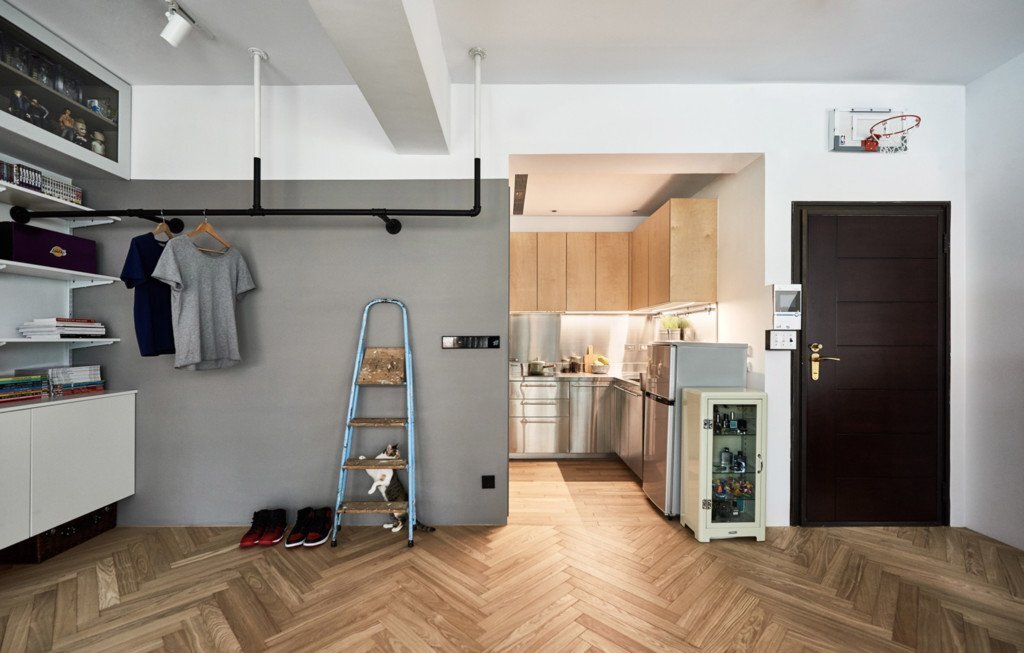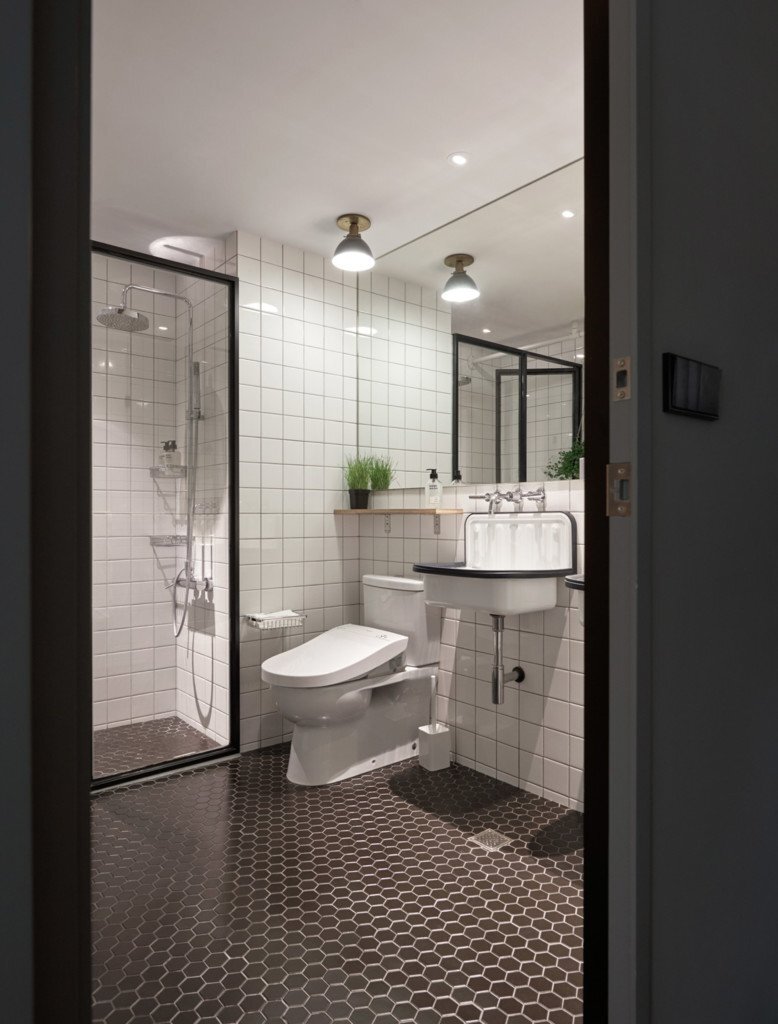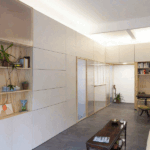Nov 28, 2016 • Apartment
Taipei Apartment Gets an Industrial Makeover from ST Studio

ST Studio, a Taiwanese firm, has revamped the interior of this small apartment from Taipei. The project, titled Loft H, saw a major overhaul of the previous layout in order to create a more flexible space for the owner (and his cats).
ST Studio set out to create a bright and spacious home with a focus on greenery. To achieve this, they stripped the apartment back to its bare essentials.

The previous layout consisted of a number of smaller rooms, closed off from one another by partition walls. One of the first jobs was to remove those partitions and open up the home. The layout is now predominantly composed of a large shared living area (apart from the bathroom, which is separate for obvious reasons).

Loft H contains a total of 484-square-feet (45-square-meters). Most of the apartment now receives natural light from the front windows which run the length of the property. The previous layout prevented light from travelling more than one room deep. Focus has also be placed on providing an appropriate amount of storage in the form of shelving and cabinets.

The living room features an adjustable shelf system to accommodate the owners books and collectables. They also double as a playground for his two cats. Unlike other tiny homes, this one isn’t full of storage; ST Studio were weary of adding too many units as they wanted to keep the space as flexible as possible.

Loft H is finished with white walls, oak herringbone parquet flooring, and an array of plants and greenery. There are nods to industrial design, with pipes forming clothes rails and large metal lampshades. The floor plan has the living and dining room set front and center, taking up the majority of the home.

The bedroom, separated by a half-height partition, is set to the side of the living room. The kitchen and bathroom form the smallest rooms in the apartment, with the kitchen being the smallest. A corner nook is carved out for the kitchen, while the bathroom found adjacent to it, features a walk-in shower, toilet, and two sinks (one for the owner, and one for his soon-to-be wife).
For more apartments check out this property from the 80’s which gets a fresh contemporary makeover. Or, this futuristic apartment interior by Studio Razavi. See all apartments.
Via Dezeen
Photos: Hey!Cheese
Join Our Newsletter And
Get 20% Off Plans
Get the latest tiny house news, exclusive
offers and discounts straight to your inbox



