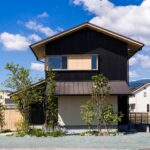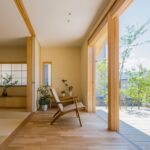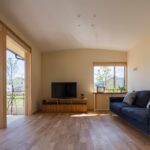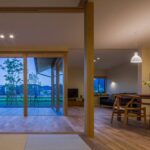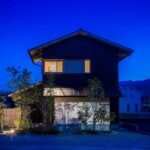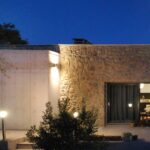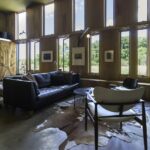Sep 20, 2017 • Japanese House
Takashi Okuno Designs a House that Allows the Owners to “Live Among the Landscape”

This house has been designed for a young couple who wanted to “live among the landscapes [that they] grew up with”. The property is set in a Japanese town surrounded by mountain ranges and rice paddies.
It was then up to the architect, Takashi Okuno, to ensure that the home would take advantage of its location, and allow the owners to connect with the outside environment.

The project, which was completed in 2016, is descriptively titled “House that Coexists with the Landscape”. It’s set on a site measuring 893.40-square-feet (83-square-meters). The house itself contains a floor area of 1,345.49-square-feet (125-square-meters) spread over its two levels.

The exterior of the home is a crisp modern finish, embellished with traditional Japanese style. It takes on a simple form, with roof overhangs, and few materials. The post and beam structure of the home is subtly revealed on the inside, with the posts helping to shape the living spaces.

The interior is made up of light colors, tones and textures. White ceilings and pale yellow walls are complimented by wooden floors and furniture pieces. Sliding partition walls and shogi style windows help give the modern home a foothold in its more traditional design roots.
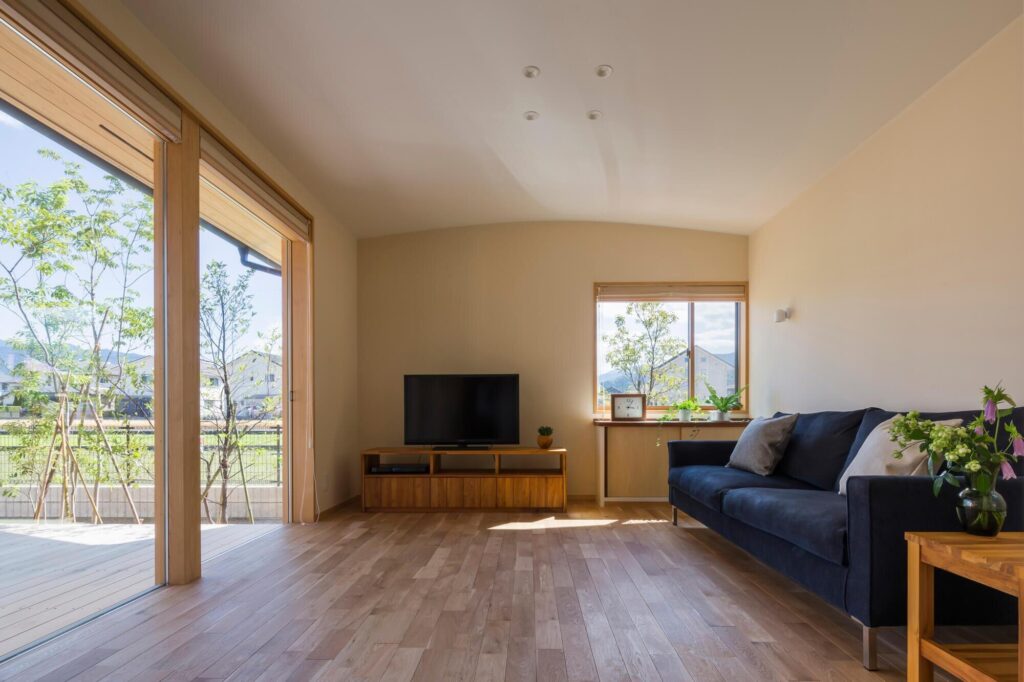
Living spaces are graced with large windows and patio doors that capture views of the mountain ranges in the distance. A large exterior deck also helps to extend the living areas, and bring the outside, inside.

The ground floor is made up of an open plan kitchen, living room and dining room. It also feeds into a Japanese room, which can be screen off if necessary. Other rooms on the ground floor include a utility room, a bathroom, a toilet, cloakroom and the entrance hall. The upper level contains two bedrooms, closet space, a den, another toilet, and a balcony.

For more Japanese houses check out Kasa Architects contemporary home for a family in Komoro city. Or, Jun Igarashi’s Roof and Rectangular House. See all Japanese houses.
Via ArchDaily
Photos © Hirokazu Fujimura
Join Our Newsletter And
Get 20% Off Plans
Get the latest tiny house news, exclusive
offers and discounts straight to your inbox

