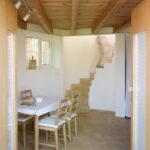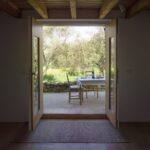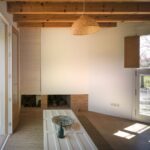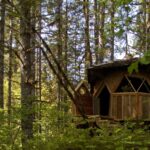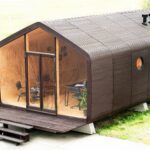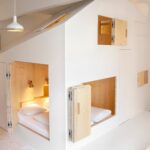Jun 07, 2017 • Small House
Proa House – An Outhouse Conversion by GÓmez & GOrshkova

Referred to as a recreational house by its designers, this home can be found in the region of Calle Virgen Coronada, in Huelva, Spain. It was transformed from an old auxiliary building into a cozy three-story getaway.
A local firm by the name of GÓmez & GOrshkova took on the project, overseeing it from initial design to completion. The building conversion was completed in late 2016.

The house, dubbed Proa House, contains a total of 1,173.27-square-feet (109-square-meters) spread over its three floors. Originally the building would have functioned as a majada – a stone shed that would have served as a pantry, chicken coop and storage space.
Majada’s were typically placed at the edge of villages, bringing them closer to the orchards for which they were built. Unfortunately this particularly building was in a state of disrepair, and required considerable remedial work before the architects could even think about implementing their new layout.
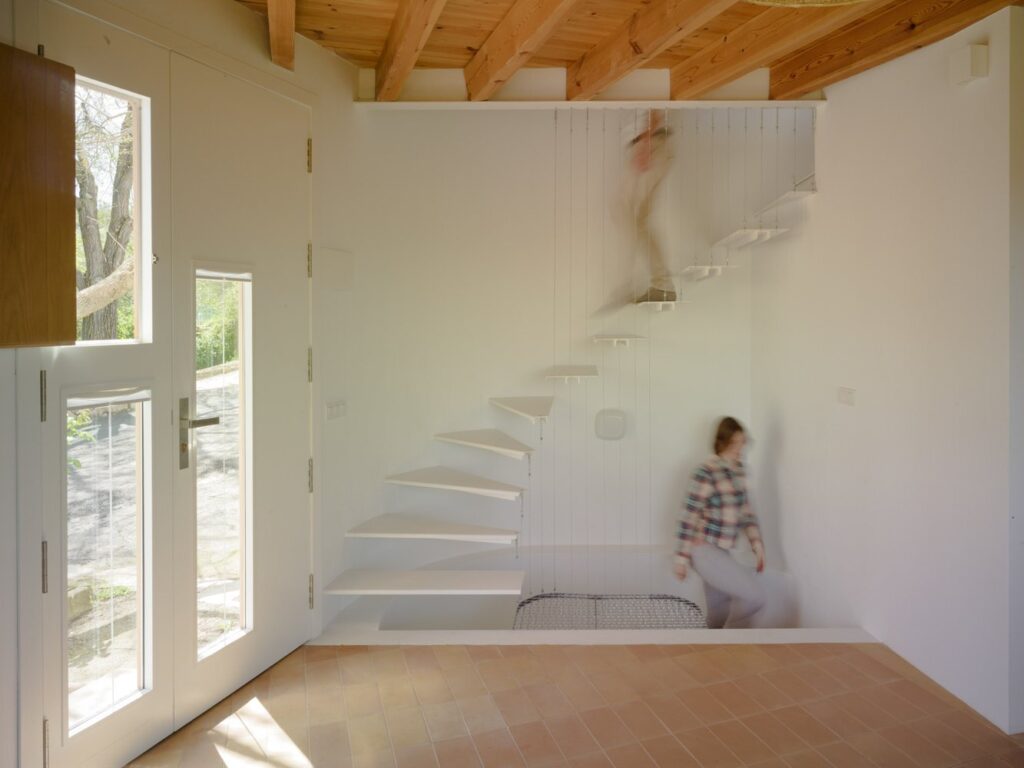
Beyond repairing the buildings structure, the main challenge to the designers was how to introduce a series of functional living spaces within the pentagonal floor plan. The solution in this case was to keep it as simple as possible. Areas like the toilet, kitchen, storage and stairs were all pushed towards the exterior walls to free up the center of the home.
The resulting floor plan has the kitchen and dining room placed in the basement. A small sweeping spiral staircase takes you up to the ground floor, which is occupied by the living room and the bathroom (meaning you have to travel – at most – one flight of stairs to use the bathroom).

The final level of the home is dedicated to the bedroom. From the architects: “Proa house is the first finished sample of a management model aimed at recovering small obsolescent buildings and provide their owners with modern affordable homes in places of environmental quality.”
For more small houses check out this home that’s been built for a pottery artist. Or, The Olive Tree House, an experimental tiny house from Greece. See all small houses.
Photos © Jesús Granada
Join Our Newsletter And
Get 20% Off Plans
Get the latest tiny house news, exclusive
offers and discounts straight to your inbox



