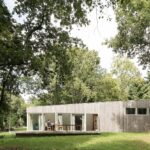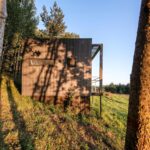Apr 08, 2016 • Japanese House
New Kyoto Town House – A Narrow Home by Alphaville Architects
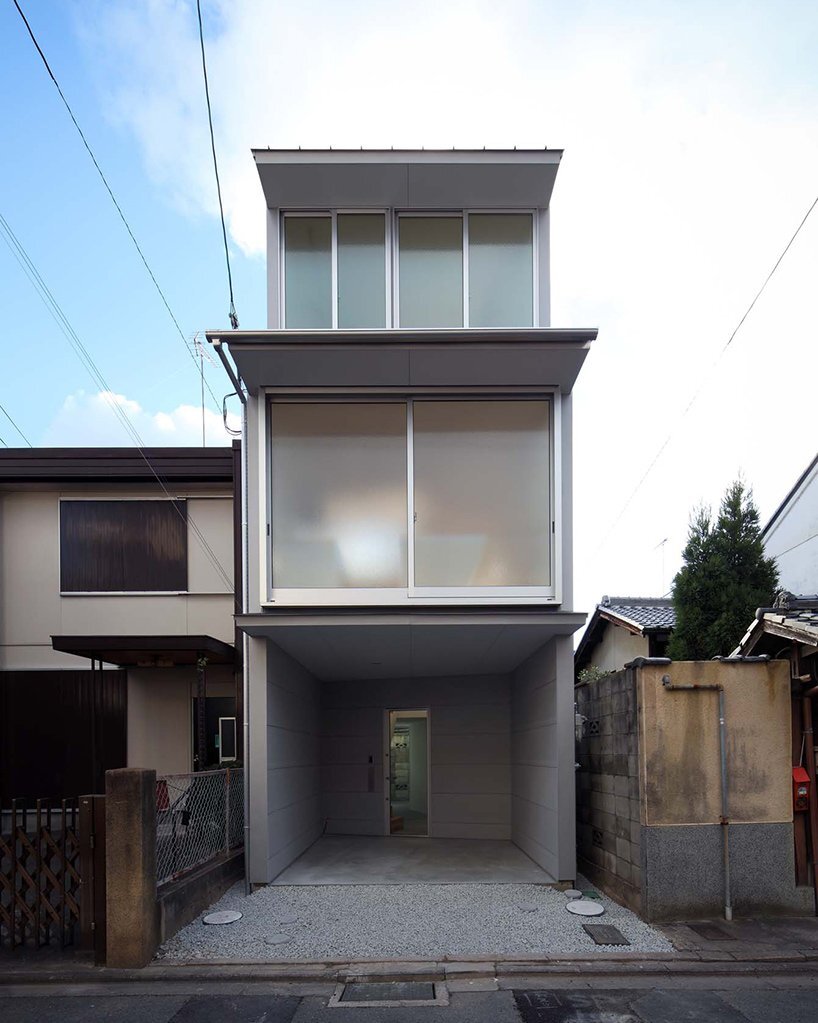
Narrows plots of land in Japan’s densely populated cities are being snapped up quicker than ever. Once a relative novelty, houses that are only 8-16 foot wide are becoming more and more common. This house in Kyoto has been designed by architecture firm Alphaville.

The house forms part of Alphaville’s “New Kyoto Town House” initiative, whereby they attempt to produce highly functional, yet small-sized, homes for their clients. This house, which is the second to be completed as part of the initiative, is set on a site of 570 square feet (53 square meters).
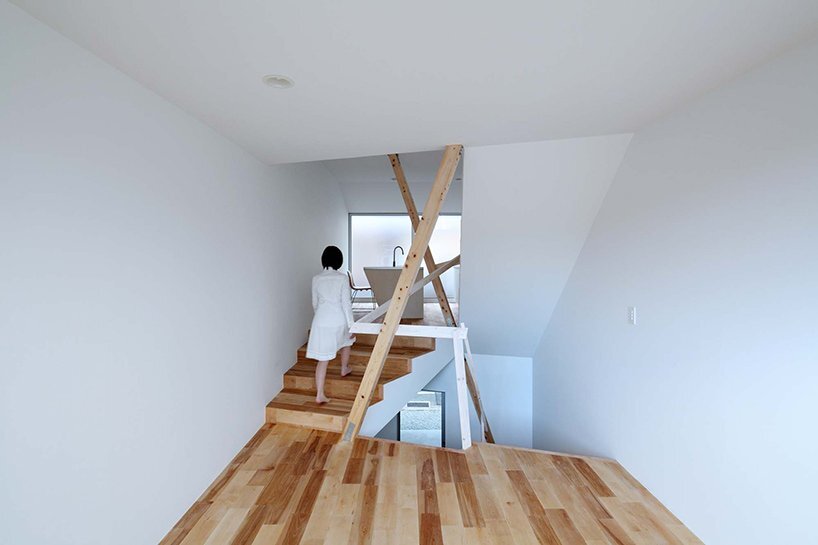
The width the building has been maximised in this case, leaving it with only a slender opening between the adjacent properties. Like a lot of these narrow homes, the car parking space has been partly integrated with the building by recessing the entrance.
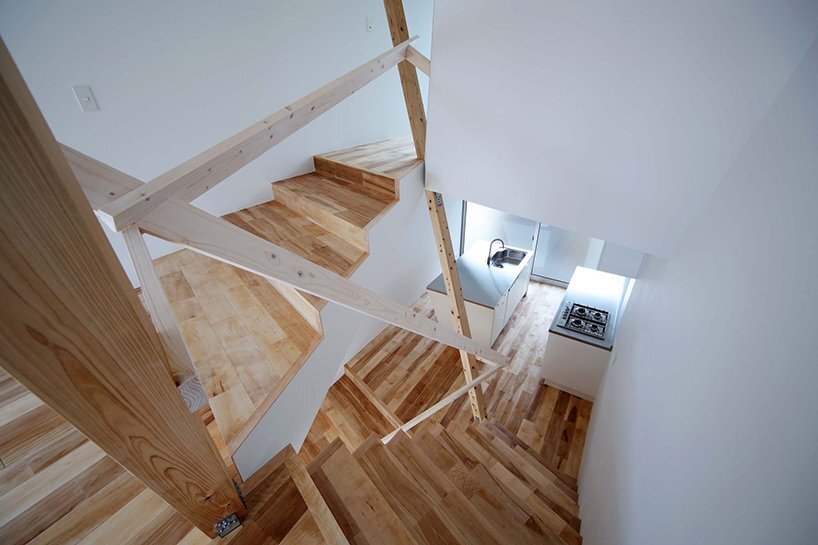
The exterior doesn’t reveal much about the house’s make up, but from the inside the timber frame structure is evident and is frequently displayed as a feature of a room. They’ve also made use of concrete floor slabs – it’s somewhat unusual to see the two building technologies employed together, particularly in Japan where they’re known for their woodwork.
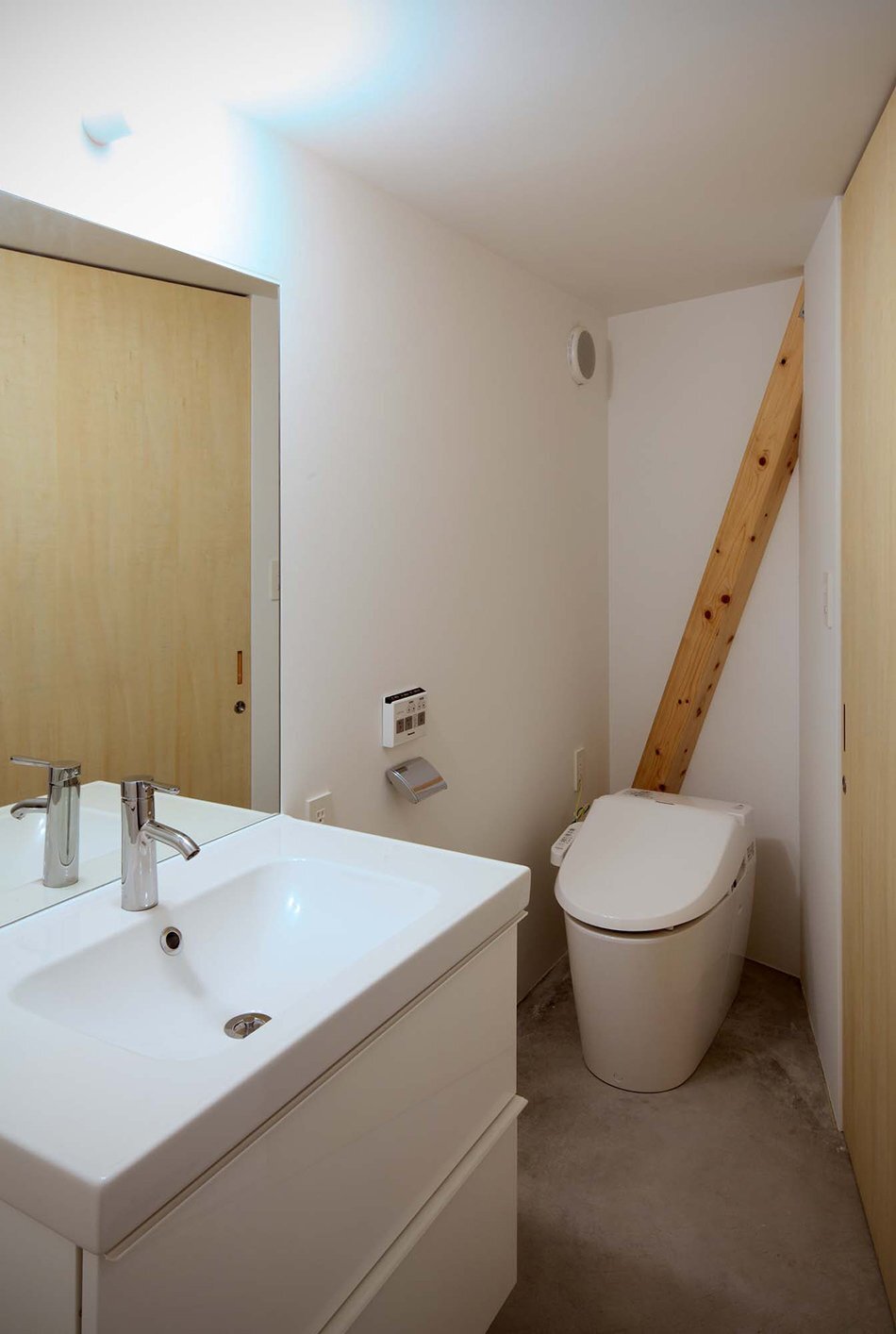
Because of its size, the living spaces are spread over several floors. To prevent a disconnect between different living areas, floor slabs between the different levels were withdrawn from one another. This created a greater degree of visibility, and hence connection for the occupants.
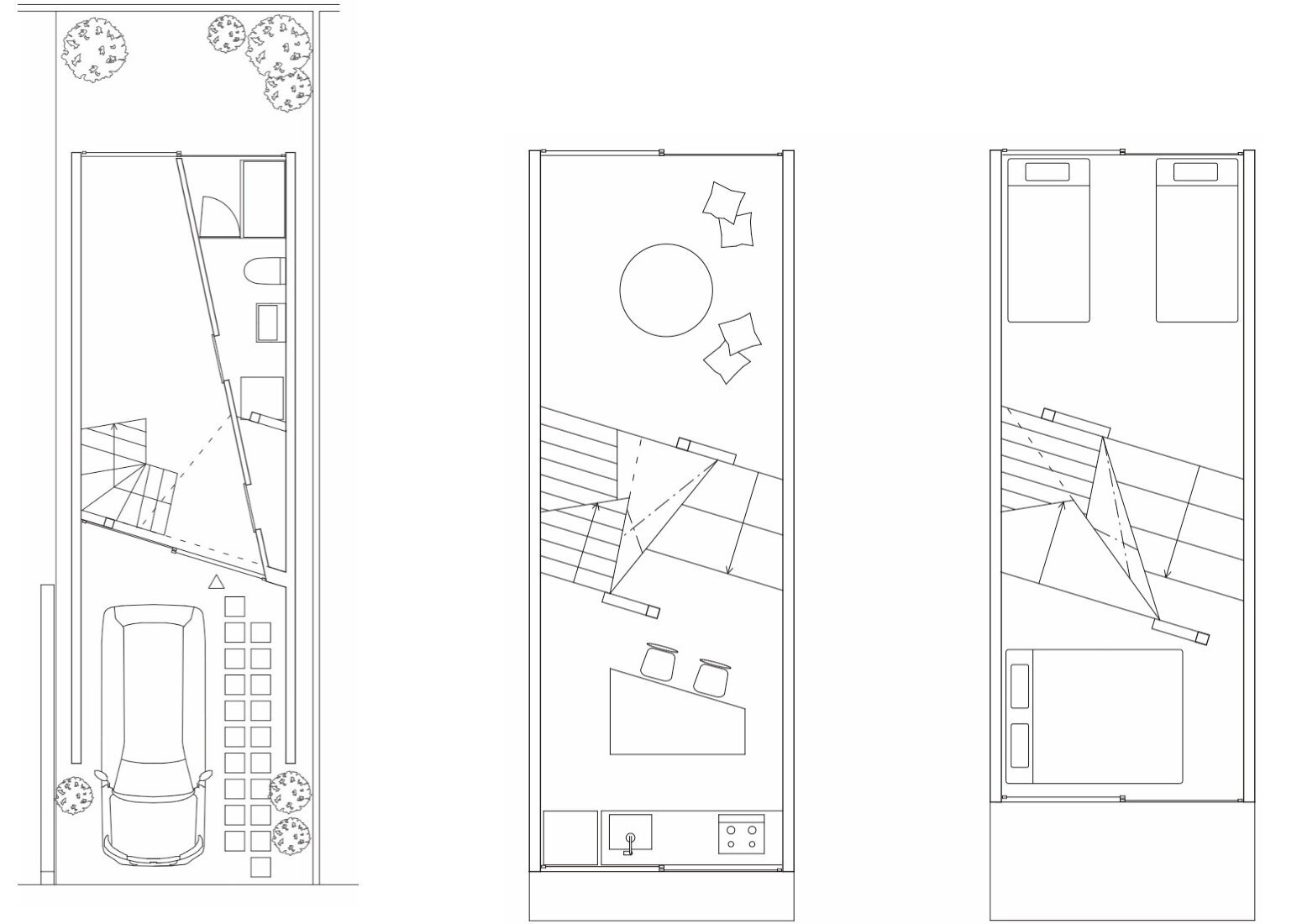
The ground floor contains the car parking space on the outside and the main bathroom on the inside. The first floor serves as a – largely open plan – living room, kitchen and dining area. The third and final floor features the children’s bedroom and the master bedroom on the topmost level. floors. All told, the home has a total of 904 square feet (84 square meters) of living space.
For more small Japanese houses check out this other narrow home that’s set in Nagoya and designed by Apollo Architects. Or, this curvaceous tiny house that’s been created by Flathouse Architects. See all Japanese houses.
Via DesignBoom
Photos: Kei Sugino
Join Our Newsletter And
Get 20% Off Plans
Get the latest tiny house news, exclusive
offers and discounts straight to your inbox

