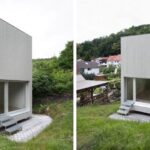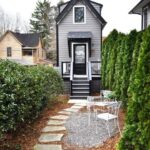Apr 04, 2016 • Japanese House
Nest – A Family Home by Apollo Architects Set on a Narrow Lot in Nagoya

This project by APOLLO Architects, titled Nest, is a contemporary home for a young family in Japan. The home was completed in 2015 and is set on a narrow site within a commercial district in Nagoya.
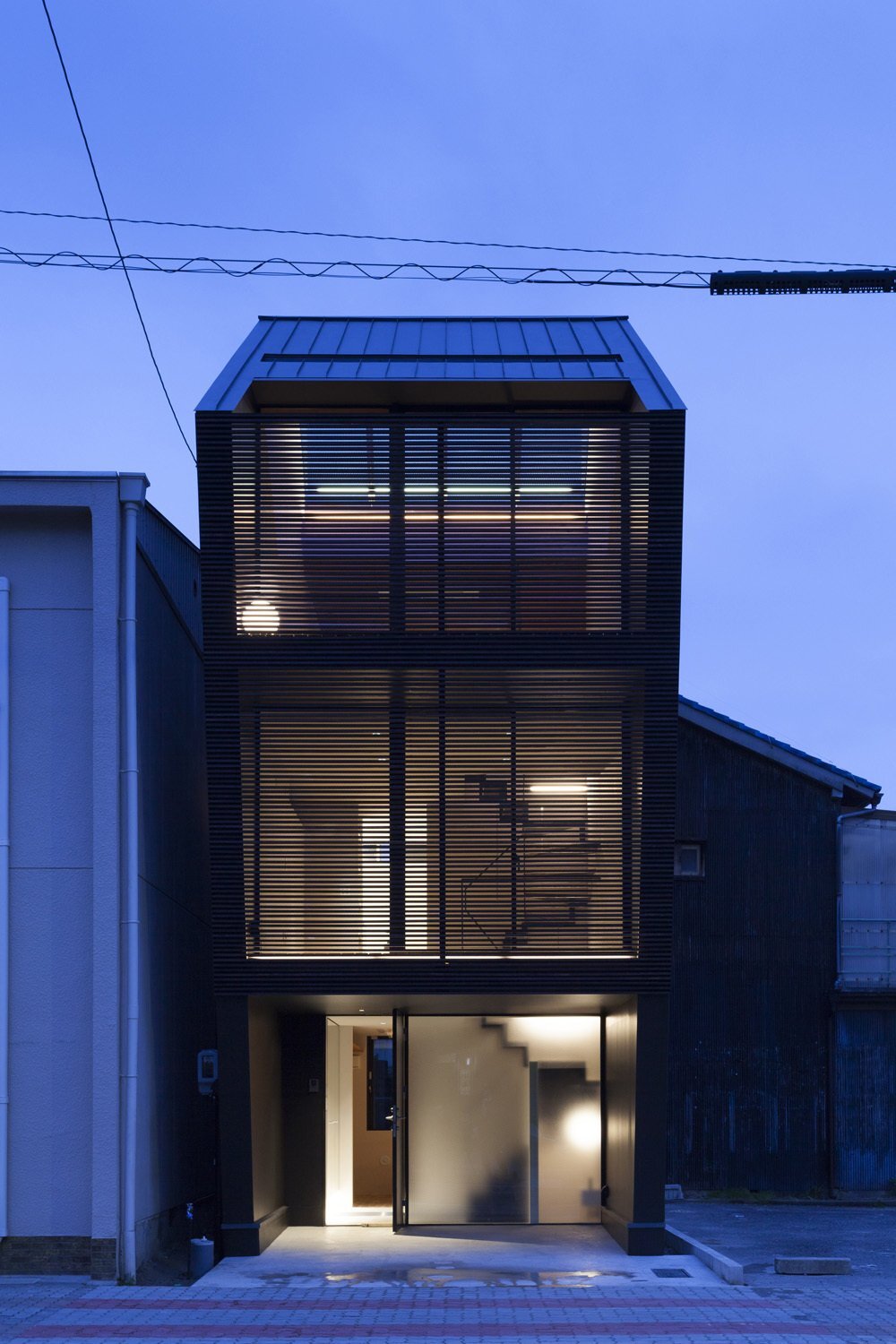
The projects name is based on the exterior finish: “[The] brown-colored louver and exterior wall with gray-colored spray paint makes it look like a bird’s nest”. The building footprint encompasses 355 square feet (33 square meters), and has a total floor area of 980 square feet (91 square meters) spread over its three floors.
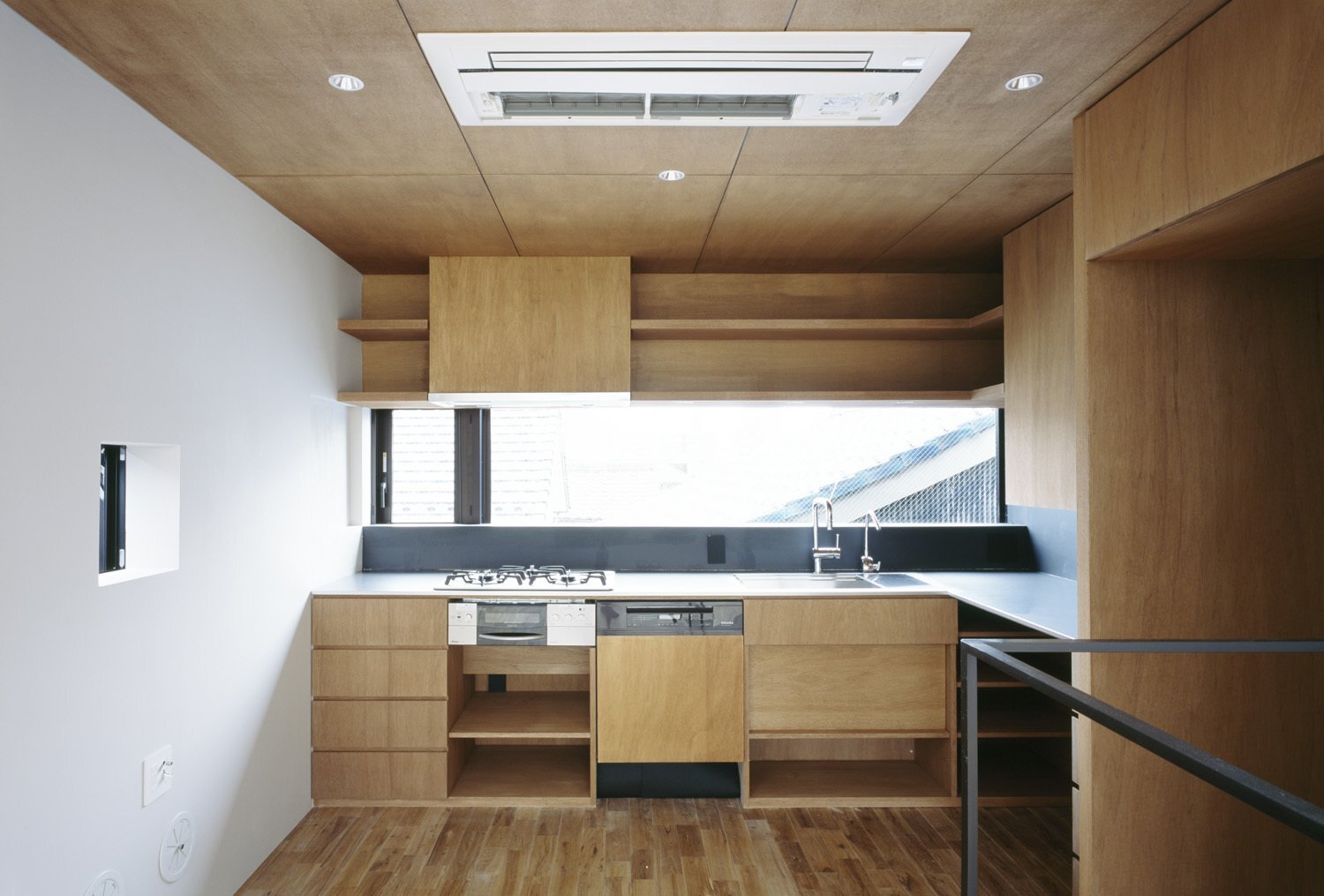
Unlike a lot of modern Japanese homes, Nest features large front facing windows. The windows would expose the interior living spaces to passers-bys if not for the extensive louvres that allow them to adjust the levels of light and privacy. The side walls of the building also extend beyond the front face, improving privacy .
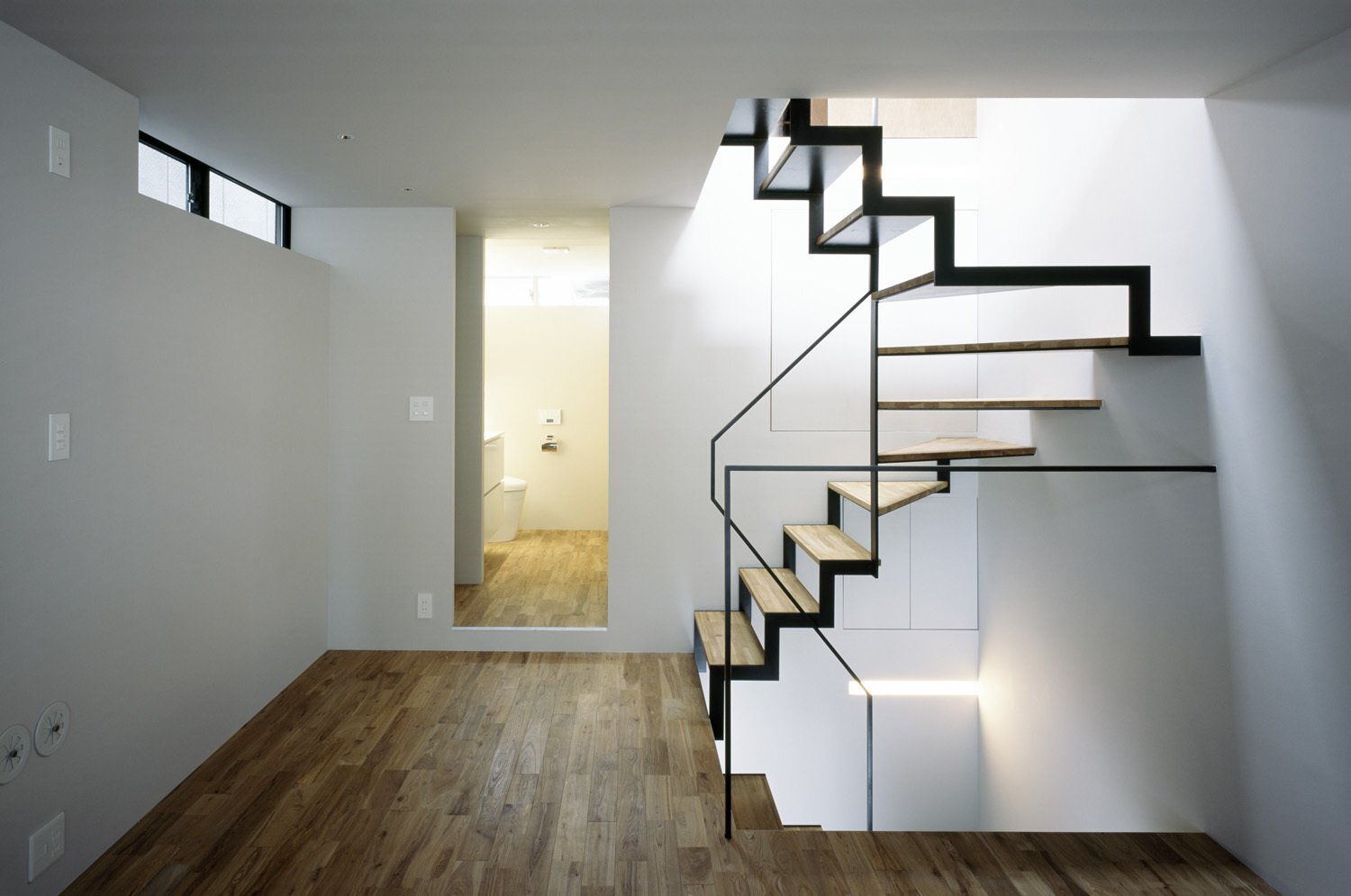
Given the size of the site, a car parking space has been incorporated into the first floor. The main entrance can found to the back and leads directly into the home’s stairwell, followed by the master bedroom. The second floor contains the children’s bedroom, study and washroom/bathroom.
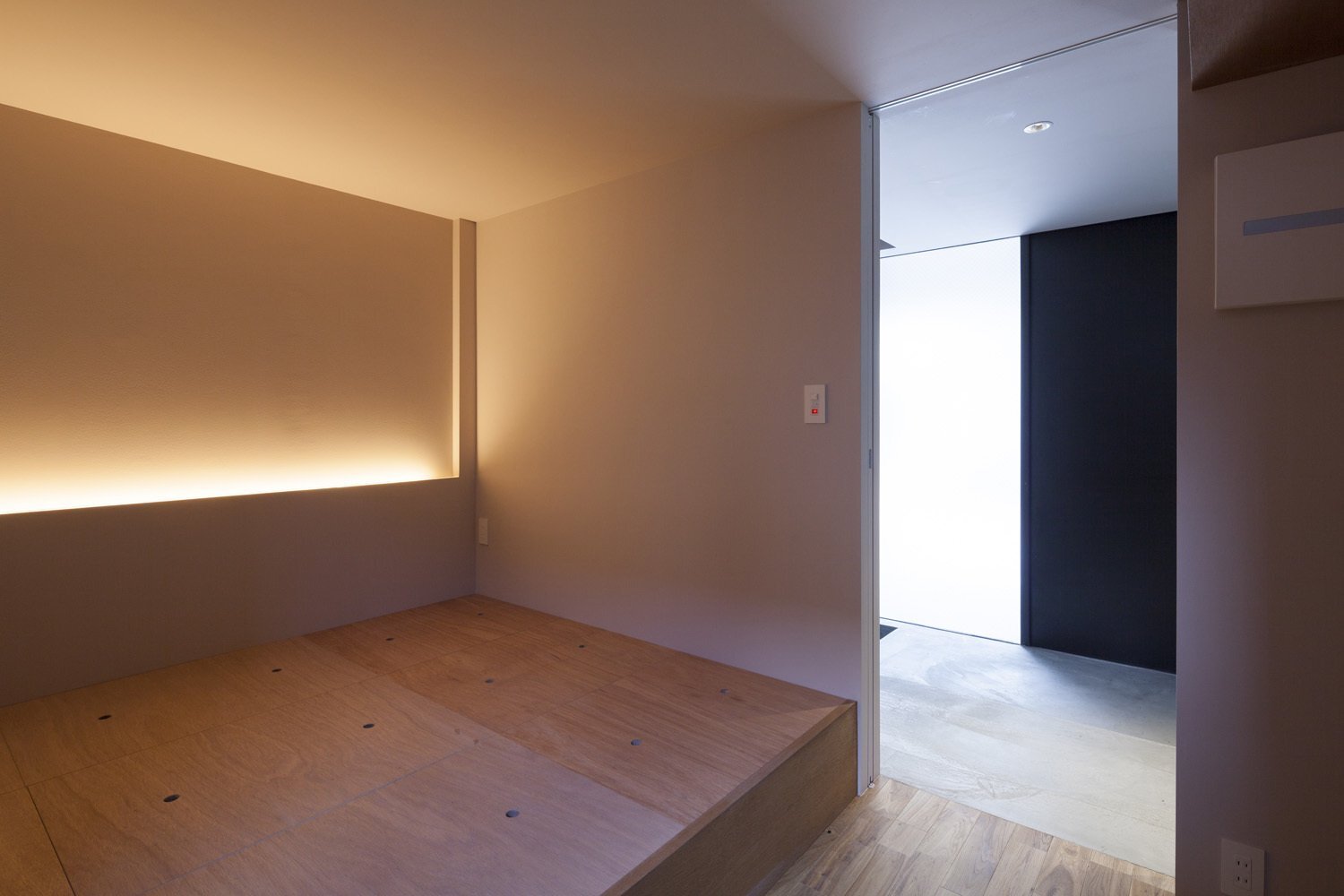
The main living area is found on the third floor. It features a recessed balcony to the front, followed by the living room, dining area and kitchen. The stairwell helps to split the otherwise open plan room into two separate spaces.
From the architect: “The top light above the double-height living space provides ample daylight, creating an open atmosphere with the view to the sky. Louver of the balcony allows visibility from inside, while the sight from the outside is blocked to control the privacy level. This is the prototype of an urban residence, realizing the originality of the client by making the best use of the site conditions.”
For more Japanese houses check out this curvaceous house from Tokyo for an elderly couple. Or, this family home that features a sheltered exterior garden. See all Japanese houses.
Via ArchDaily
Photos: Masao Nishikawa
Join Our Newsletter And
Get 20% Off Plans
Get the latest tiny house news, exclusive
offers and discounts straight to your inbox


