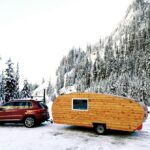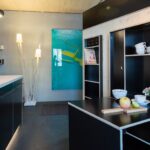Sep 06, 2018 • Tiny House
MINI Living Gets a Translucent Tiny Home for Los Angeles Design Festival

This tiny abode has been commissioned by MINI LIVING as part of the 2018 Los Angeles Design Festival. The architecture firm FreelandBuck were contacted to create the installation.

David Freeland and Brennan Buck were tasked with creating a small living unit that can house guests overnight. The unit can be packed up and transported to various exhibitions, where it is adapted by the local architects of each city it visits.

This particular unit has been dubbed MINI Living Urban Cabin. The project was completed in 2018 and saw the construction of a 240-square-foot (22.30-square-meters) home.

Each variation of the structure is meant to be inspired by its surroundings, providing a podium for the designers to showcase their creativity.
The Urban Cabin in Los Angeles is formed by two predesigned outer residential sections designed by MINI LIVING that flank a central “experience” space designed by FreelandBuck.

The unit is split into three sections: a sleeping area, and kitchen and bathroom area, and a middle section that can function as a living area. Freelandbuck have taken advantage of pegboards and rotation wall segments to create a flexible, fun space.
Not wanting to miss an opportunity, the roof of the bathroom/kitchen area can be accessed by a set of ladders, where it serves as a small roof deck.

FreelandBuck focused on extending the perceptual boundaries and the contemplative life of a living space through spatial effects and experimental material assemblies.
Lightweight materials were employed, such as aluminium framing for the structure and translucent polycarbonate sheeting for the cladding. The result is a translucent skin, reducing the building dependence on windows for lighting.

Photos © Laurian Ghinitoiu
Join Our Newsletter And
Get 20% Off Plans
Get the latest tiny house news, exclusive
offers and discounts straight to your inbox



