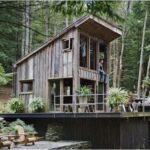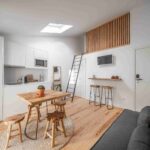Feb 26, 2014 • Studio
Southern Highlands House by Ben + Penna Architects

This modern home office has been created for Kerry Schott and Lindie Clark in a rural location three hours south of Sydney. Designed by Benn & Penna Architects, the office is one of three free-standing pavilions. Each of the pavilions serves a different function – there’s one for sleeping, living and working.

The separate buildings and their uses are intended to reflect a harmonious balance in the daily routine of the owner. The latest addition comes in the form of a sleek curved home office, called the Southern Highlands House. Like the already existing buildings, the Southern Highlands House is clad in metal sheeting.

On approaching the site, you’d be forgiven for mistaking the house for a small farm. The metal cladding and shape of the pavilions creates an agricultural aesthetic, a reflection of the rural location. The house is actually built in a fire-prone area, and so the architects determined that metal cladding would be the suitable due to its ability to resist the high temperatures associated with the local climate.
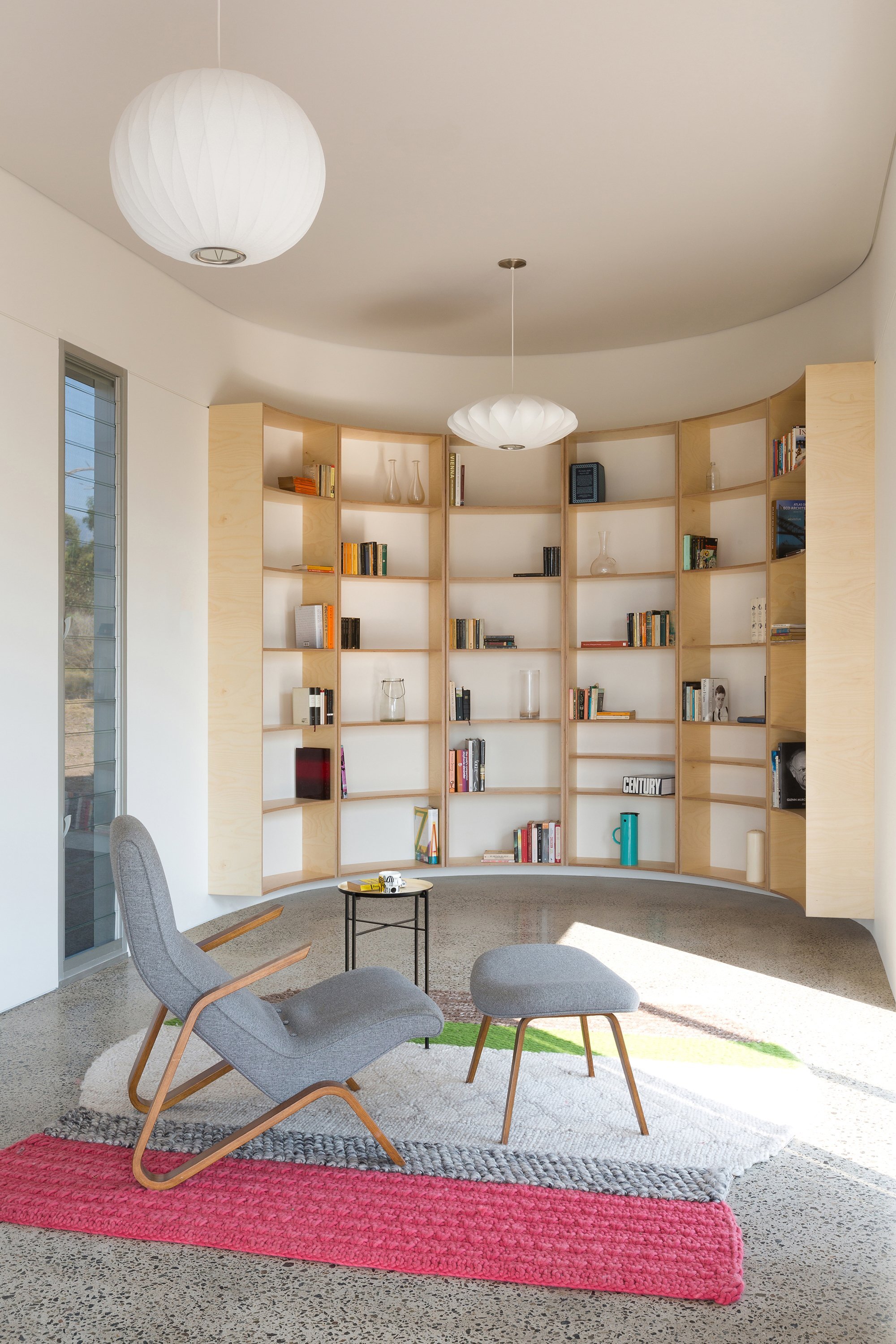
The interior of the home office is rather minimal in design. It contains a wood-burning stove to keep the space warm during the cooler winter months. One end of the office features a large wall shelf/storage unit that follows the curve of the building.
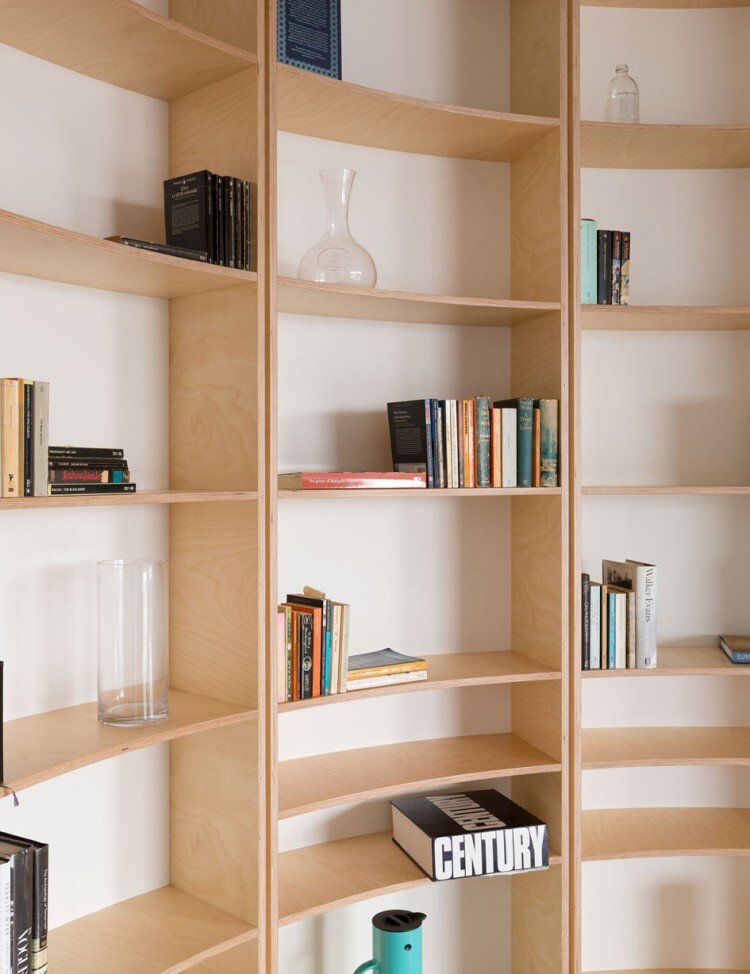
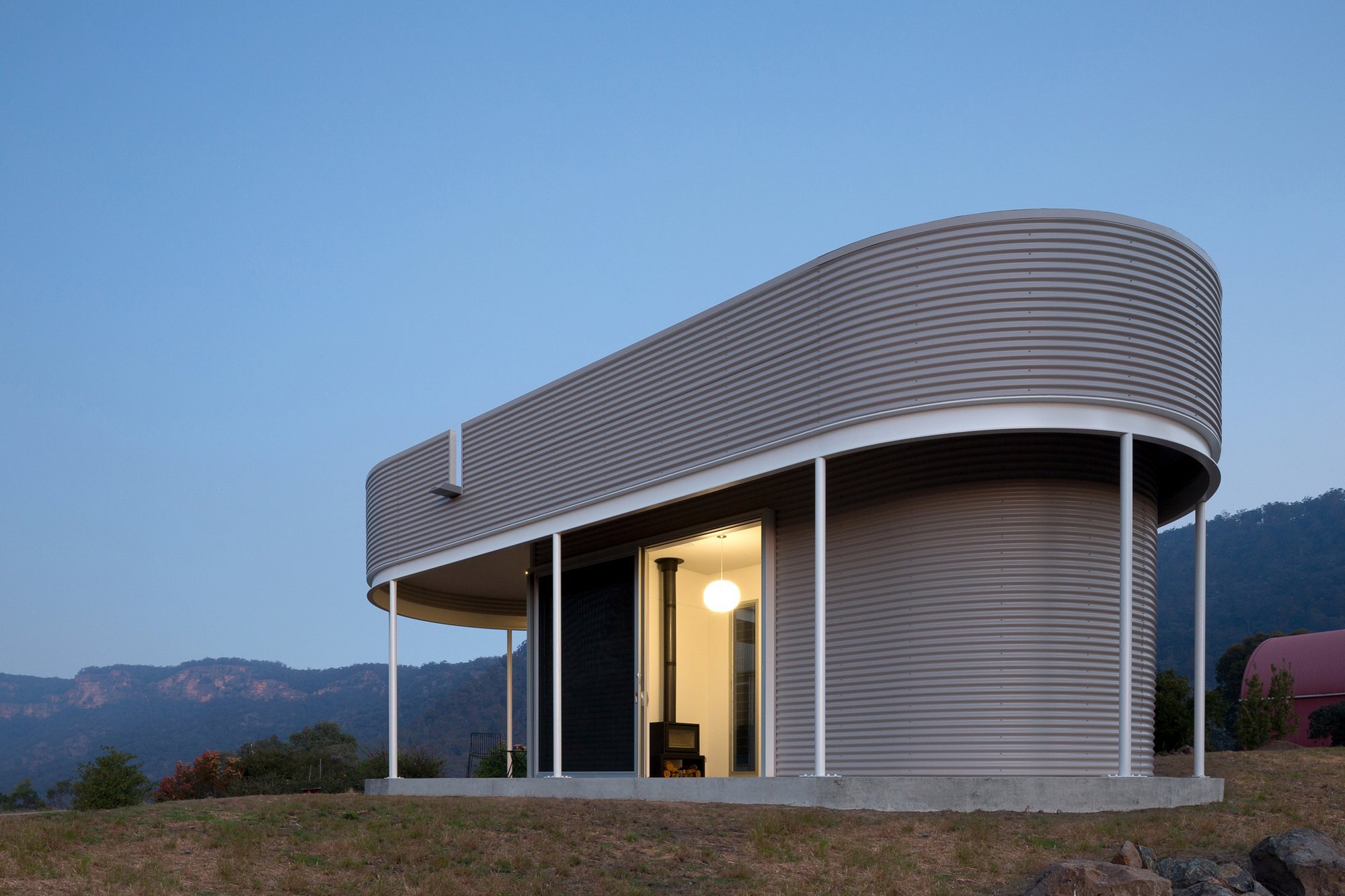
A concrete floor helps keep the interior cool during the day, and releasing it at night when the temperatures drop. The only furniture is a comfy-looking chair and footstool, along with a small side table. The lack of an actual workstation makes me think that the space currently functions as a retreat or getaway.
For more studio spaces check out this small apartment in Tel Aviv that’s been converted into an art studio and workspace. Or The Hackney Studio in London by Office Sian that serves as a garden office. See all studios.
Via ArchDaily
Photos: Tom Ferguson
Join Our Newsletter And
Get 20% Off Plans
Get the latest tiny house news, exclusive
offers and discounts straight to your inbox

