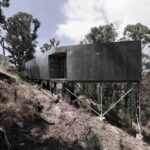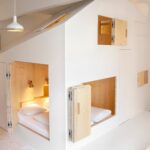Dec 16, 2013 • Apartment
Loft MM – Contemporary Apartment for a Wheelchair User

This contemporary apartment has been designed by C.T. Architects. Called Loft MM, the project involved the conversion of a house’s ground floor, which was previously used for storage, into an apartment. The design needed to accommodate the occupant, who is a wheelchair user.

The interior of Loft MM contains areas grouped according to their function – wet areas and storage spaces have been clustered into two compact volumes. This “clustering” allowed the architect to take advantage of other areas in the living space and to introduce natural light at different sections of the long, narrow layout.
Outside the main entrance of the building was changed to accommodate a ramp to the ground floor apartment, and a new communal entrance was created for the neighbours living in the above units.

The living spaces have been arranged with privacy in mind. The living room and dining area are found near the main entrance. The bedroom and study can be found at the opposite end of the home, separated by a central corridor, which houses the kitchen and bathroom.

From the architects: “Sliding glass doors lead from the bedroom/study onto a small back terrace. A sense of unity and calm is created by using white walls and ceilings combined with rough-sawn oak floors and sliding doors hiding the storage space, bathroom and toilet.”

“The dining table [was designed] with built-in shelves at both ends and a flexible swing-arm wall lamp above this table (also presented at this year’s Salone del Mobile in Milan). In the bedroom, Nick Ceulemans designed the double-duty bed with a desk at its head, an adjacent wall of bookshelves and a hybrid light fixture/electrical hub that swivels to illuminate both bed and work surface and to provide outlets at a convenient height for the user.”

C.T. Architects have created a modern streamlined interior with several design solutions that arose out of necessity, but wouldn’t be out of place in any urban apartment.
For more apartments check out this tiny minimalist apartment in Madrid that uses pull-out furniture to create flexible living spaces. Or this refurbished holiday flat that sports views of the Italian Riviera. See all apartments.
Via ArchDaily
Photos: C.T. Architects
Join Our Newsletter And
Get 20% Off Plans
Get the latest tiny house news, exclusive
offers and discounts straight to your inbox



