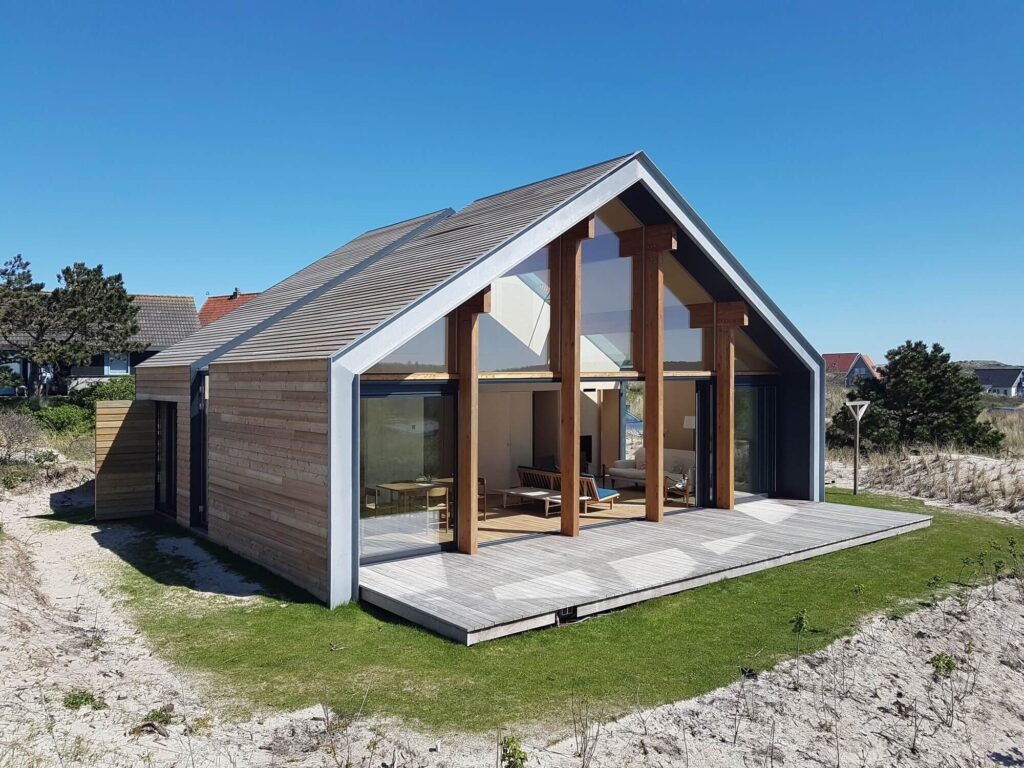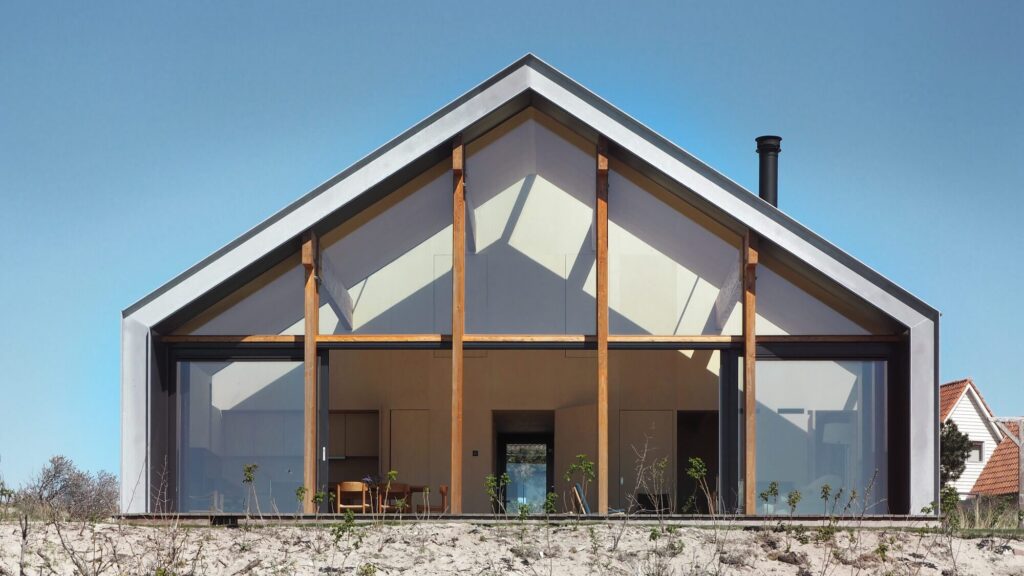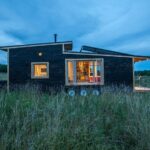Nov 22, 2018 • Retreat
2by4 Architects Create a Recreational Villa on the Island of Terschelling

Located on the island of Terschelling in The Netherlands, this small home sports panoramic views of the surrounding island landscape and the Wadden Sea.

The project has been titled Recreational Villa Terschelling, and was created and overseen by 2by4-architects, a local firm. Works were completed in 2017.

The house is composed of three spaces: bedrooms and bathrooms, a shared living area with floor to ceiling glazing, and a space for facilities. The property has 1,292-square-feet (120-square-meters) to take advantage of, with lofty cathedral ceilings and outdoor areas to boot.

The more private areas, such as the bedrooms and bathrooms are found to the back of the property. These spaces are more enclosed and less open to the surroundings. Whereas, to the front, you’ll find the expansive glazing that aims to soak up the scenery and bring the outside in.

The shared living area has slightly more space allocated to it than the rear bedrooms and bathrooms. It contains the home’s kitchen, dining area and living room. The architects have even gone so far as to depict a baby grand piano in their floor plan, emphasizing how much space the owners have at their disposal.

One of the most interesting features of this home is what the architects refer to as the “compact zone”. The back wall of the main living area serves as a kind of giant advent calendar, providing access to rooms and functions through a series of flush doors.
It’s possible to open a hatch in the cupboard wall and experience the view across the island and the Wadden Sea while lying in bath. – 2by4 Architects

Wood features heavily in the project – from the floors, walls, and ceilings to the exterior cladding and structure. I think this tends to lead to a warmer, more homey atmosphere, than say plain white walls which are so frequently opted for. The simple structure and layout of the home also lent itself to prefabrication.
The materialisation has been kept simple. Waxed wood covers the roof and the facade. Inside, birch multiplex covers all the walls. – 2by4 Architects
Join Our Newsletter And
Get 20% Off Plans
Get the latest tiny house news, exclusive
offers and discounts straight to your inbox



