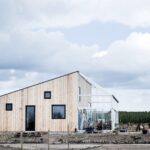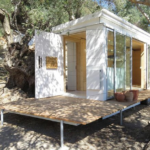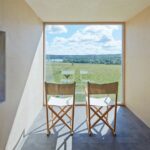Jul 17, 2018 • Japanese House
House Vision – An Experimental Home by Jun Igarashi that’s Inspired by Windows

The Japanese architecture firm, Jun Igarashi Architects, is no stranger to unusual designs – they have a great portfolio of experimental housing. This project, titled House Vision, is just one of them.
Works for the home were completed back in 2016. The project saw the construction of a main building, with several living area cropping outwards in their own self-contained spaces.

The property is located in the Japanese city of Koto. It’s set on a large plot of land measuring 878,679-square-feet (81,632-square-meters). The house only takes up a small fraction of that land, and is rather humble in size when compared against the land available to it.

The starting point of this home originated from thinking about the window – a feature of a property that’s used to bridge the interior and exterior. Jun Igarashi were concerned with the possibilities for other spaces and features that might be able to bridge the interior and exterior.

From the architects: “The ‘window’ which is the boundary between the inside (architectural space) and the outside (context)is now taken as a new element in it’s section. If we look the cross section of a window with a microscope we can find a lot of new small spaces that connect the interior with the exterior.”

Exploring these ideas led to the development of House Vision. It contains a hub through which the occupants can access the other rooms. Each room is connected by a small corridor that bridges the main living area and the smaller, more private rooms. The intention is to allow you to look down through the rooms to the outdoors from the central space.

From the architects: “For this project we proposed the main entrance of the house like a living room. The cross-section of the door or ‘window’ has a new expanded width that allows a new space to be created and inhabited. In this space, the limits of ‘inside and outside’ becomes a new ‘in between’ space with furniture and architecture. As you enter the window, there is a new space to experience.”

For more Japanese houses, check out House T, a private residence shielded from neighboring buildings. Or, this contemporary lakeside cottage in Nagano. See all Japanese houses.
Photos © Anna Nagai
Join Our Newsletter And
Get 20% Off Plans
Get the latest tiny house news, exclusive
offers and discounts straight to your inbox













