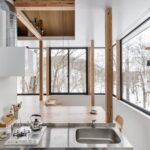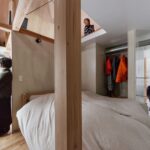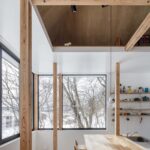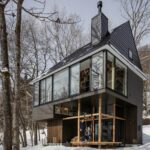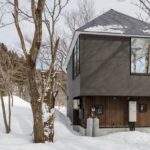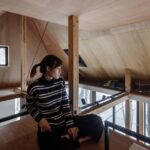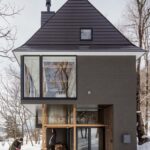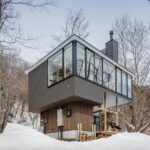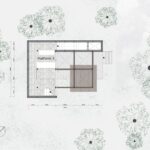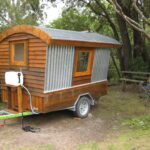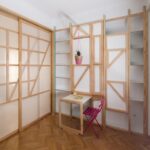Apr 24, 2018 • Japanese House
Sugawaradaisuke Creates Contemporary Lakeside Cottage in Nagano

Titled Nojiri, this house from Nagano in Japan serves as a contemporary lakeside cottage. The house overlooks Nojiri-ko lake and backs on to a forest.
The firm SUGAWARADAISUKE were responsible for concocting the design. The project was wrapped up in 2017 after working alongside the contractor, Mizuken, and engineers, Tectonica.

The cottage was envisioned as a series of platforms. Each platform is designed to serve a different function. From the architects: “5 platforms with all different sizes, heights and materials transform those function beyond the floor to table, bench, bed, shelf, view reflector and canopy.”
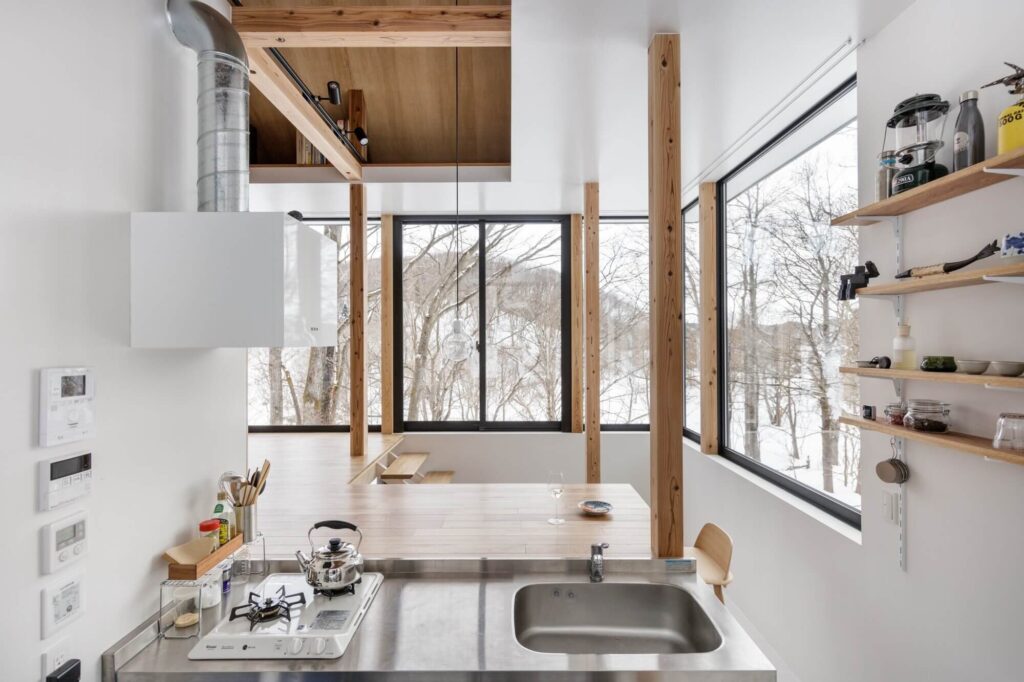
The unit is set on an area measuring 559.72-square-feet (52-square-meters). The structure of the home is revealed from the outside – a post and beam arrangement frames the exterior deck. The wood then gives way to slick sheet metal that’s used to clad the roof.

The boxy appearance and material choice help define the home as contemporary. However, there are aspects of the build that take on a much more traditional form, like the roof for example (particularly when view from the side elevation). On the inside, the finish is mostly made up of white rendered walls and wood.

The main living space can be found on platforms 3 and 4. The third platform contains a small kitchenette, with a simple sink and two-burner stove. A dining area/breakfast bar is formed out of the floor of the fourth platform. A short flight of steps takes you into the living room. It features panoramic views of the landscape thanks to plenty of windows.
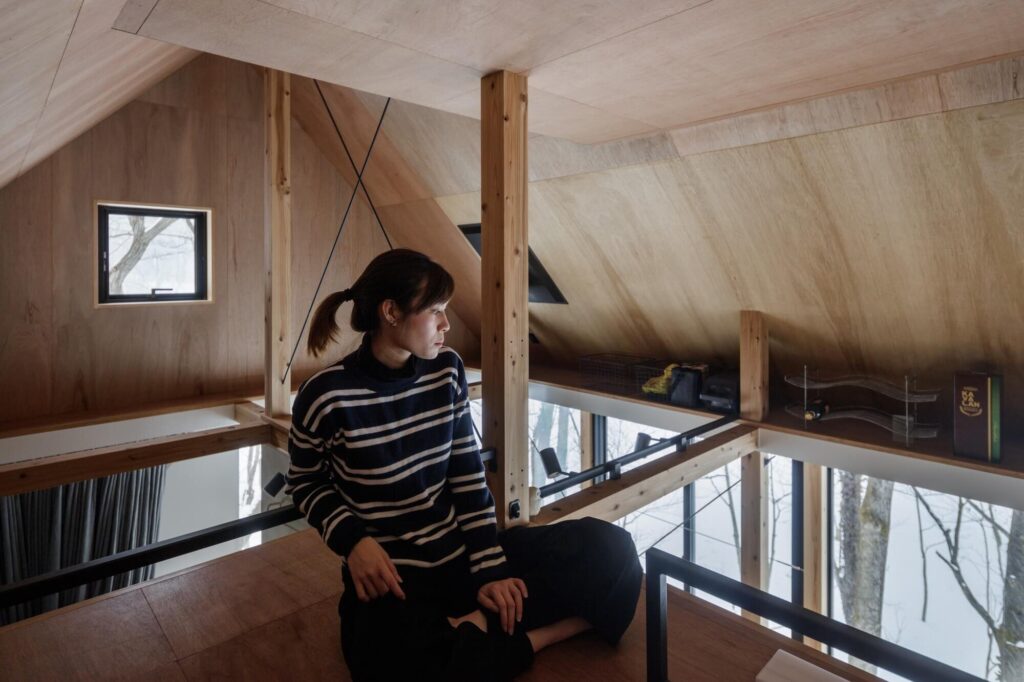
A bedroom can be found to the rear of the fourth platform, separated from the main living room by a partition wall. Another flight of steps will take you up to a loft (or platform 5). It serves as a storage space and as a sleeping area. From the architects: “This project represent opening to the scenery style, together with delightful, esthetic of the nature and transition of the time.”

For more Japanese houses check out Mushroom House, a design by SpaceSpace that seeks to amplify quality time. Or, this mountainside home that’s set on stilts to avoid snow. See all Japanese houses.
Photos © Jérémie Souteyrat
Join Our Newsletter And
Get 20% Off Plans
Get the latest tiny house news, exclusive
offers and discounts straight to your inbox


