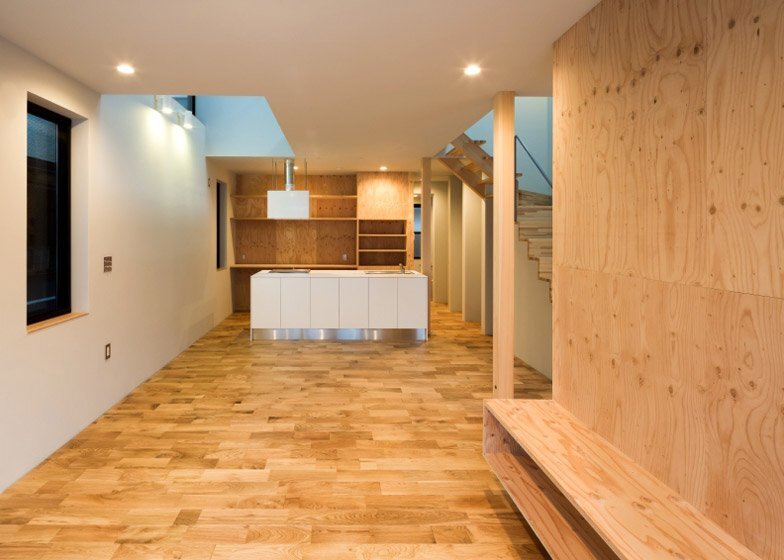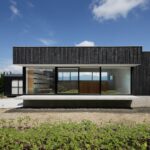Nov 06, 2014 • Japanese House
FKH House in Kobe by Shintaro Fukuhara

This small house from Japan is set in a dense residential district of Kobe. The house was designed by the architect Shintaro Fukuhara for himself and his family. Dubbed the FKH house, it features a steep mono-pitch roof that sets it apart from the other buildings in the neighborhood.

The exterior of the house is clad with dark galvanised steel sheets, providing a clean modern finish. It also contrasts with the interior which is much lighter in color and tone. By keeping the house back from the street line he was able to include parking space for a car, or two.

The front facade of the house has a glass-fronted ground floor that allows the interior to be seen from the street, Fukuhara likens this feature to that of a “showroom”. Personally, I’m not so sure I’d like to be living in a showroom, but to each his (or her) own.

The interior is finished in a mix of woods and white walls. The ground floor contains the homes main living space, with an open plan kitchen, dining and living area. It features some custom cabinetry that looks to be made of plywood. The family bathroom is also found at this level, hidden away behind the staircase.

A lightweight staircase, that appears to be made of wood (although I imagine there’s steel supporting it somewhere) connects the different floors of the house. The upper levels are based around two double-height atrium’s that allow light from the roof to filter down to the living spaces below.

The second floor contains the bedrooms, which are separated by a causeway created by the openings for the light-wells. The final level of the home is a small mezzanine that’s used for storage. In the upper levels the timber post and beam structure is revealed and adds character to what is by-and-large a minimalist home.
For more Japanese houses check out the Yamata Street House in Tokyo that features 5 stories, and looks like a mini tower block. Or, this bright and functional home from the Japanese retailer Muji. See all Japanese houses.
Via Dezeen
Photos: Matsumura Y
Join Our Newsletter And
Get 20% Off Plans
Get the latest tiny house news, exclusive
offers and discounts straight to your inbox



