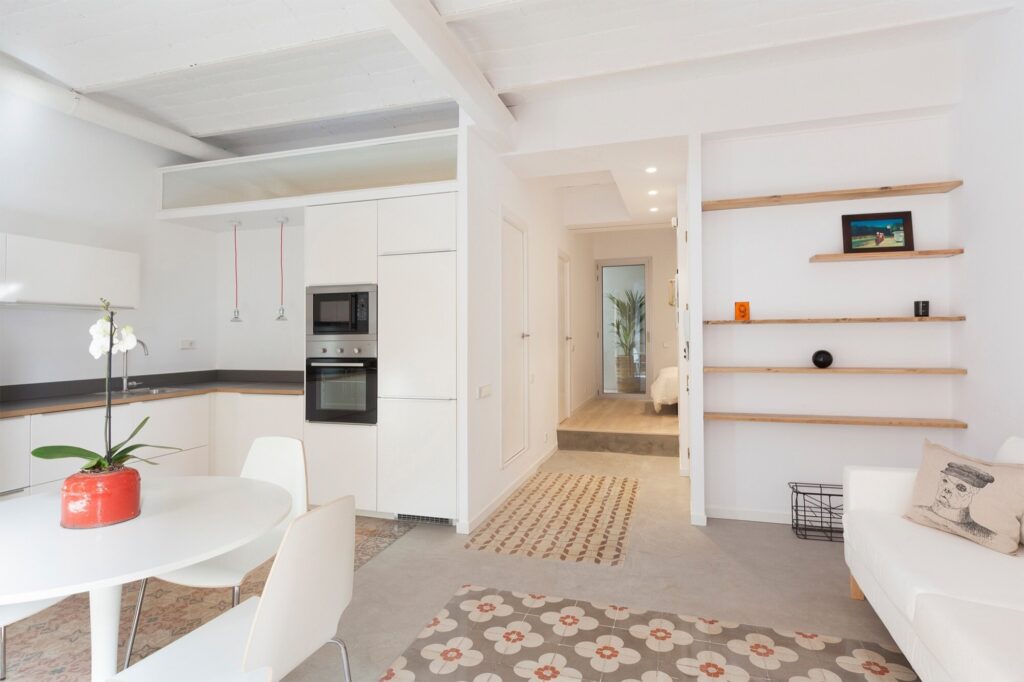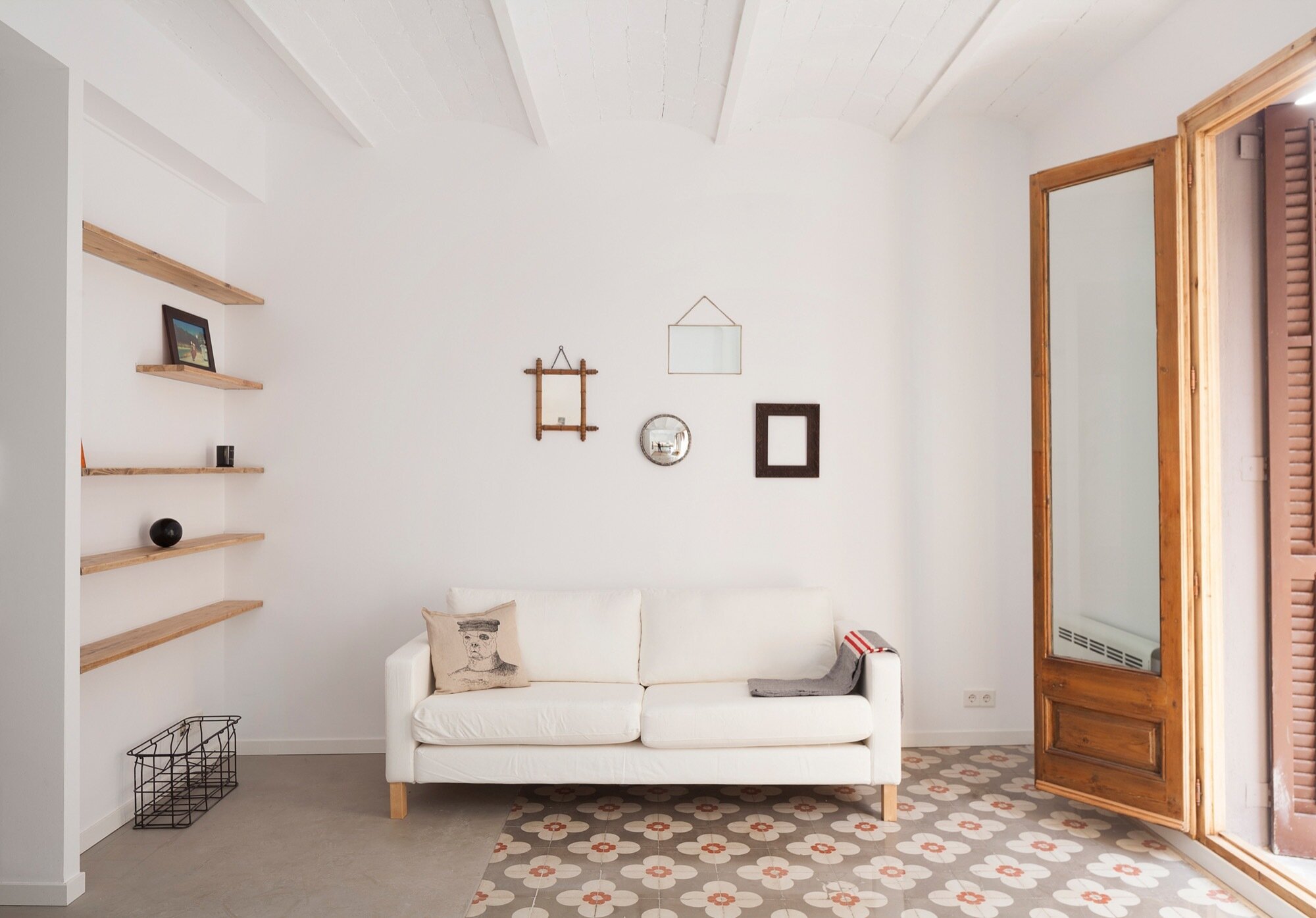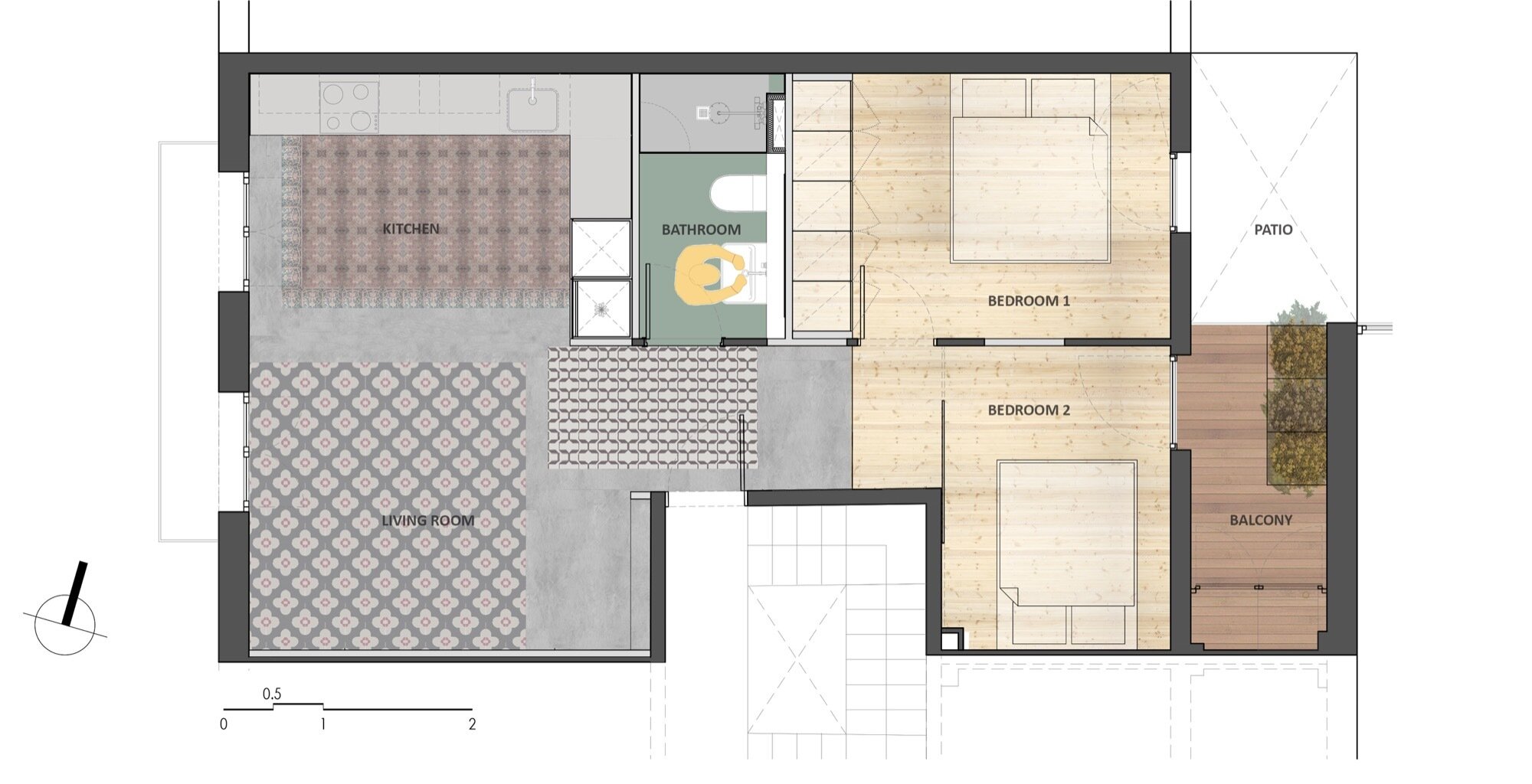Jul 27, 2016 • Apartment
Casa Pizarro – A Modern Apartment Renovation Maintains Character

Set in La Barceloneta, Barcelona, this 570 square foot (53 square meters) apartment, dubbed Casa Pizarro, has been refurbished by local design firm, A53.
The intervention comes after the property having gone through a number of renovations. The hogwash of modifications resulted in the apartment losing its “beauty and charm”, something which the designers were keen to bring back to the forefront.

The project focused on recovering the traditional character of the property, while also creating a comfortable home for the owner that had plenty of natural light and ventilation. The first step was to remove the variety of small dark rooms that had been added over time.

The purging process revealed many of the home’s traditional features, including the vaulted Catalan ceiling and the colorful ceramic tiles. Many of the original features were still in good condition and had simply been covered up, allowing them to be reincorporated into the new design.

The “new” apartment is a bright space characterised by white walls and ceilings, a grey concrete floor that’s dispersed by colorful blocks of tiles, and wood, which is used to frame around the window and door openings. It all adds up to a very tranquil, almost minimalist, home.

The layout was simplified with the third bedroom from the previous plan being removed. This made way for a large open plan living room, kitchen and dining area. It also allowed for the reintroduction of the exterior balcony to the front, which previously wasn’t been used all that much due to it being split across two rooms.

The back end of the apartment contains the more private rooms – the two bedrooms, and a bathroom. The bathroom, found next to the kitchen, has a horizontal window that connects it to the kitchen, and allows natural light to pervade the space. They’ve also created a small sheltered balcony to the rear which originally housed the kitchen.
For more small apartments check out this 236 square foot property in Tiepei by Little Design. Or, this 269 square foot micro-apartment that’s been designed to cater for a chef. See all apartments.
Via ArchDaily
Photos: Nicolas Fotografia
Join Our Newsletter And
Get 20% Off Plans
Get the latest tiny house news, exclusive
offers and discounts straight to your inbox



