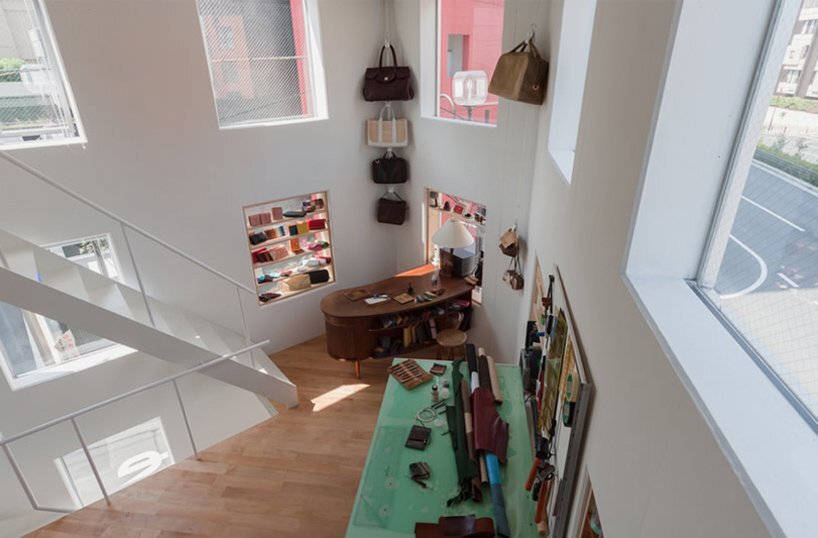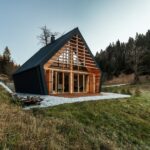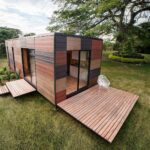Oct 30, 2014 • Japanese House
Yamate Street House from Tokyo by Unemori

This 17-meter (56 foot) tall building serves as a residential property, and as a leather goods store. Set a dense suburb of Tokyo, the house/store has been designed by Unemori Architects. The buildings height and window arrangement is somewhat misleading from the outside, making it look larger than it actually is.

Called the “Yamate Street House”, the unusual structure is set on a small corner plot. According to the architects it’s “envisioned as a flexible building where functions are only loosely connected to the architecture of the dwelling.”

As an example of this, Yamate Street House’s facade features a repetitive window arrangement that remains more or less the same throughout the height of the building, regardless of the interior rooms. The house contains a total of six floors, each serving its own function.

The ground floor serves as the entry point and as a garage for a single car (although it looks to be a tight squeeze). The second floor is used as a leather workshop, where the owner is able to practice their craft and sell their works.

The next level up (the third floor) features the homes kitchen and dining room. The fourth floor contains the bathroom, and the fifth and final floor acts as the bedroom. The final level of the building is a sheltered roof terrace that features views of the surrounding cityscape.

Throughout the building a lightweight steel staircase is used to get from one floor to the next, so it isn’t going to be an ideal housing solution for a lot of people. However, as land in cities becomes rarer and more expensive, people will continue to seek out small, awkward plots like this one and make the best use of the space available to them.
For more Japanese houses check out this small and simple house by the retail company Muji. Or, this functional, minimalist house by Takahashi Maki. See all Japanese houses.
Via Dezeen
Photos: Shinkenchiku-Sha
Join Our Newsletter And
Get 20% Off Plans
Get the latest tiny house news, exclusive
offers and discounts straight to your inbox



