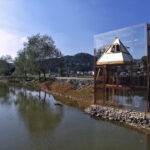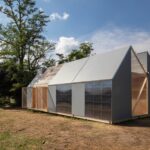Oct 23, 2013 • Retreat
Finnish Island Retreat is Exposed to its Surroundings

Continuing with yesterday’s theme of retreats, this prefabricated ‘shed’ acts as a summer getaway on a Finnish island.

Created by Helsinki-based architect Ville Hara (of Avanto Architects), and designer Linda Bergroth, the getaway serves two main functions. It acts as a shed/storage space for gardening equipment and other items, and a sleeping cabin.

The shed-meets-cabin is a modular structure which can be replicated and extended according to your needs. It can also be assembled with little more than a screwdriver. The black structure makes one think it’s made of steel, but upon closer inspection it’s evident that it’s actually a wood-frame structure.

Bergroth was inspired by the nomadic yurt-dwellers, and wanted to recreate a similar indoor-yet-outdoor experience. The connection between the interior and exterior is achieved through the all-glass walls and roof. The greenhouse-like cabin is visually exposed to the surroundings, while maintaining a degree of comfort and shelter.

It took two years of collaboration to develop the design from an initial concept into a reality. The compact, expandable unit is now available for purchase from the outdoor brand Kekkilä. For some, sleeping in such an exposed shelter would make for a rather unnerving experience, but for Bergroth it “beat any five-star hotel or chateau… Nothing has ever felt as luxurious.”
Could you handle a night in this glass-walled cabin?
For more retreats check out the quirky Schlafen im Weinfass (Sleeping in Wine Barrels), or the sustainable swap huts by Moshow Lin Architects. See all retreats.
Via Dwell
Join Our Newsletter And
Get 20% Off Plans
Get the latest tiny house news, exclusive
offers and discounts straight to your inbox



