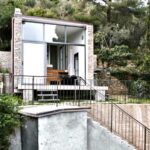Sep 29, 2015 • Apartment
Apartment in Israel by Itai Palti Uses Plants As a Focal Point
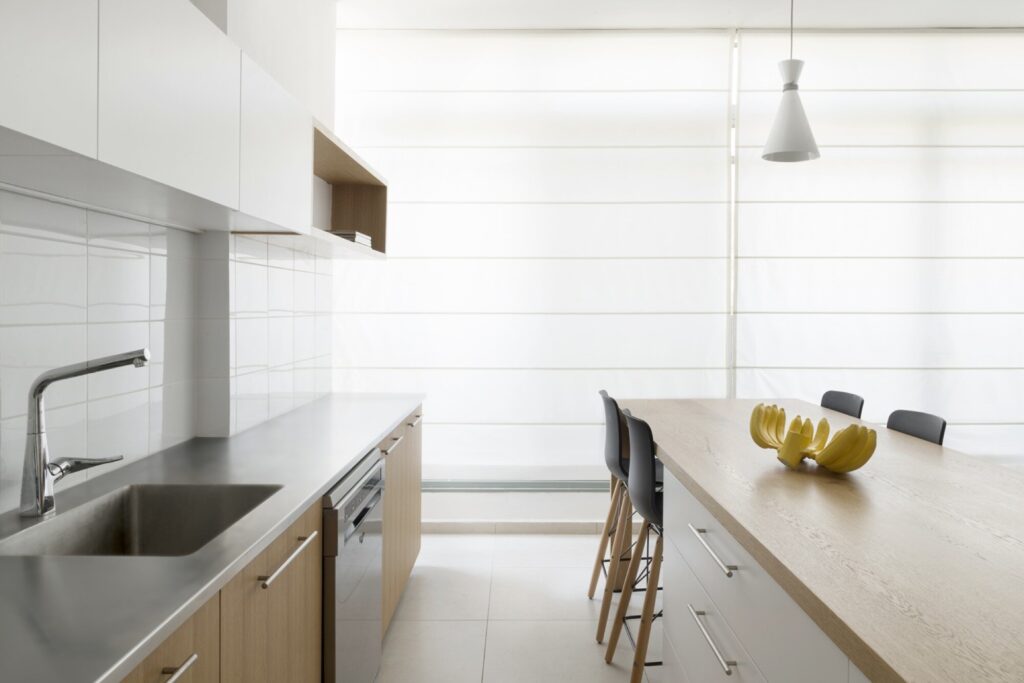
Israeli architecture firm Itai Palti were responsible for the redesign of this two bedroom apartment. Located in Ramat Gan (a city neighboring Tel Aviv) in Israel, the apartment focuses on providing a social space in the form of an open plan layout.

The apartment contains a total of 753 square feet (70 square meters), and has been redesigned to suit the needs of a young family. During the process many of the existing partition walls were removed, making way for a new layout aimed at creating a larger living area, while also maintaining plenty of options for storage.
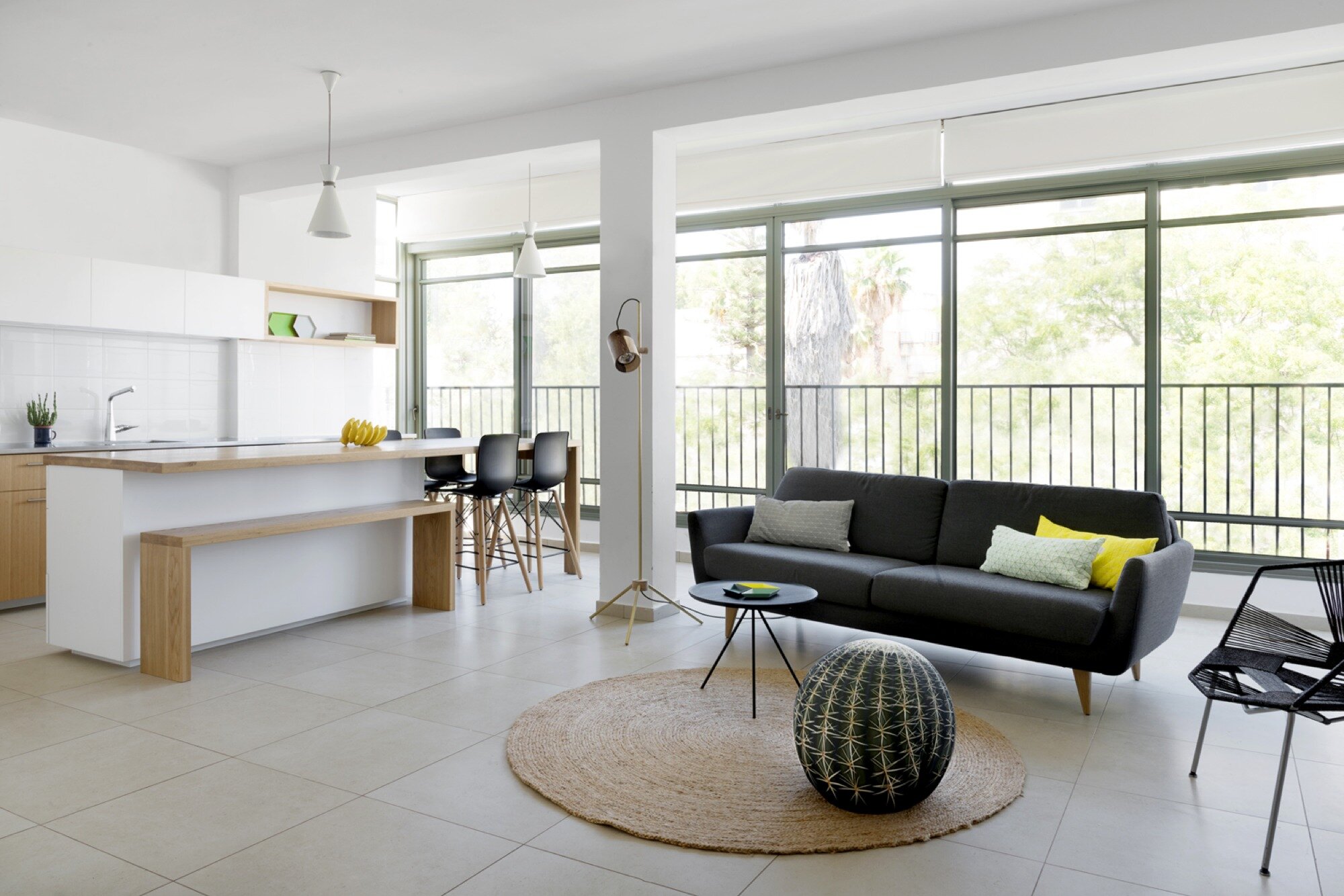
The unit is divided into two areas – public and private. The private section consists of the bedrooms, and bathroom, which are separated from the public living area by an angled partition. The partition functions as a storage unit for both the living area and the master bedroom.
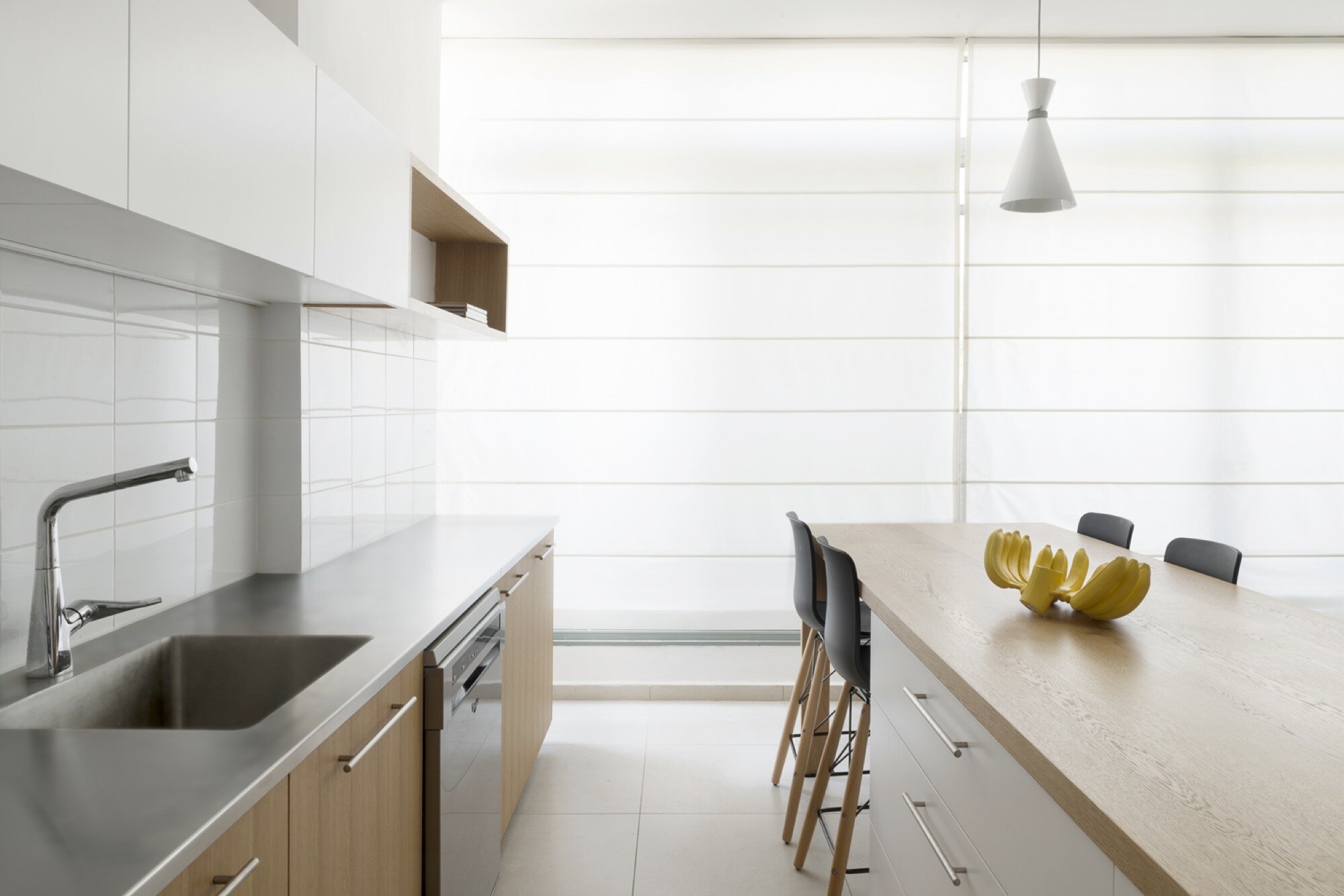
According to the architects the reason for angling the dividing wall was to allow people to walk directly into the large open plan room from the entrance, immediately dismissing any fears of a confined and claustrophobic apartment.
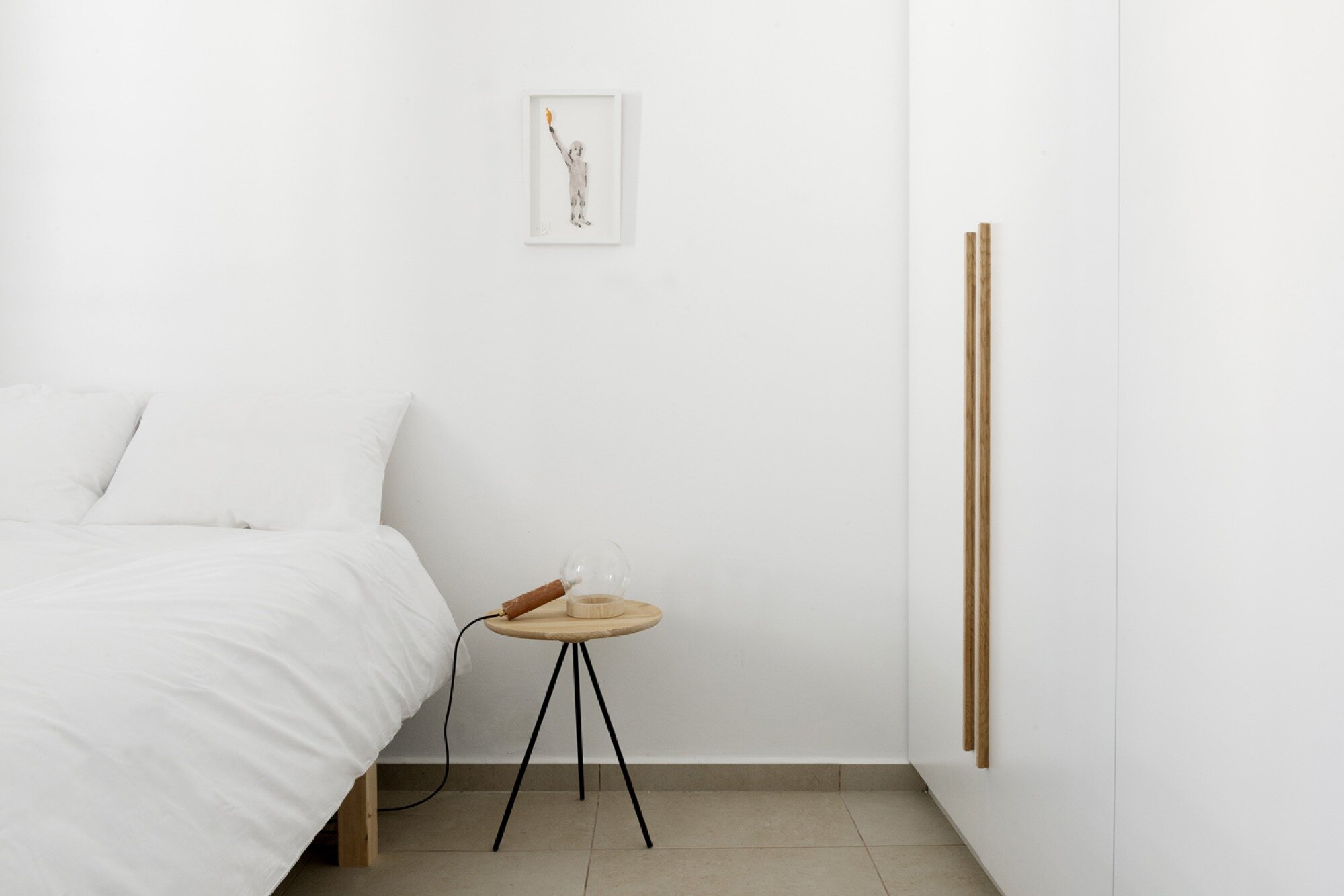
Plants have been dispersed along the length of the partition wall, creating a focal point for the living area and helping to introduce something organic to an otherwise stoic contemporary home. The living area itself is divided up into a kitchen, dining area, and living room.
The exterior wall features a series of large glazed patio doors that – along with the all-white finish – help keep the room bright and airy. The layout is simple and functional, and while it appears to be quite large in the photographs, the 3D plan reveals that’s its relatively small.
For more apartments check out Campus Hong Kong, an apartment block designed around the needs of its student inhabitants. Or, this fun and functional family apartment in Moscow by Ruetemple. See all apartments.
Join Our Newsletter And
Get 20% Off Plans
Get the latest tiny house news, exclusive
offers and discounts straight to your inbox



