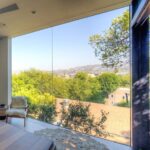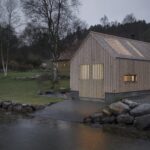Feb 05, 2013 • Retreat
Sustainable Swamp Huts – A Summer Retreat

This series of Swamp Huts, designed by Moshow Lin Architects, are built on a small piece of land on the outskirts of Boston. The minimal cabins/eco-design comprises of four huts, each with its own intended use – cleaning, sleeping, dining, and socializing.



The designers, Keith Moscow and Robert Linn, lamented over the initial concept for the huts for nearly two decades, revising the project until it reached its current state. The project was brought back to life when it was proposed as an entry for a competition by Architecture for Humanity, aimed at creating either disaster relief housing, or an eco-resort lodge. In 2008 Moscow inherited a piece of in the Boston suburbs, allowing the project to finally be realised.
The total area of the open plan retreat is 580 square-feet. Each hut contains a small footprint, constructed in a gable post-and-beam fashion, resembling A-frame construction. The wooden frames were pre-fabricated and lined with transparent fibreglass, giving the huts a warm glow and revealing the structure when lit at night.


Sustainability was a major aspect of the project – when possible all the materials were sourced responsibly and carried to the site by hand. The total cost? A mere $7,500 – partly due to the enlisting of friends and also the pre-fabrication of the huts. The site also contains a composting toilet and solar hot shower.
Via Inhabitat
Join Our Newsletter And
Get 20% Off Plans
Get the latest tiny house news, exclusive
offers and discounts straight to your inbox



