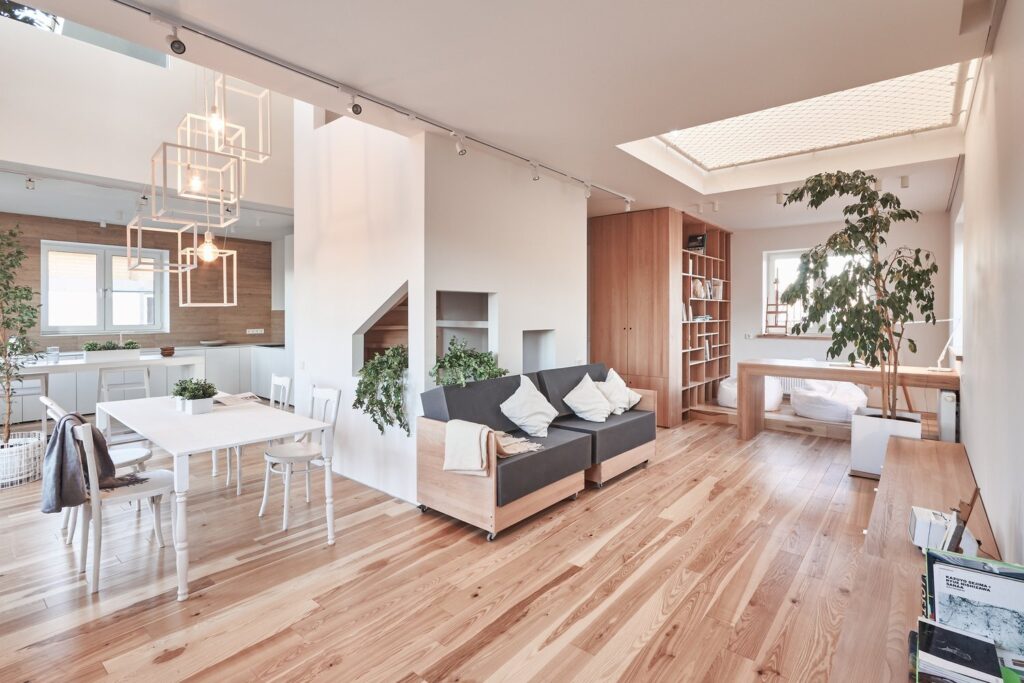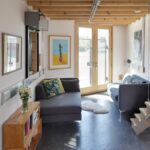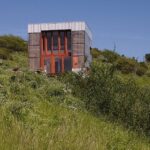May 02, 2017 • Small House
Family House – A Bright and Airy Home from Moscow by Ruetemple

Simply titled Family House by the architects, this home has been designed with a light, bright and playful interior in mind. It’s set in a suburb of the bustling city of Moscow in Russia.
Local architecture firm, Ruetemple, are no strange to Moscow-based projects and this house follows in a similar vein to their existing works – creating space and an atmosphere of calm through decor, materials and light.

Completed in 2017, the house has a footprint of around 753.47-square-feet (70-square-meters). When the architects were contacted by the clients, the house was composed of just a simple frame, free of internal walls. This gave them plenty of flexibility with regard to the layout.

That’s not to say that some structural modifications weren’t required: “We dismantled part of the beams between the floors and totally changed the layout designed within the framework of the developer’s standard project.” By opening up the floors, they were able to draw light from one level to another.

The ground floor contains an open plan living space that wraps around a central stairwell. It features a kitchen, dining room, living room, study and an entrance hall. There’s also a bathroom and a boiler room, which are separated off from the open plan room.

The upper level up contains three bedrooms and another bathroom. One of the bedrooms is connected to a workspace, which is in turn connected to a walk-in closet. Some areas of the second floor feature a metal mesh on the floor, bestowing a sense of playfulness on the home while also introducing light and maintaining lines of communication.


The interior finish was purposely parred down in order to draw focus on the inhabitants and their lifestyle. From the architects: “The interior itself was made as simple as possible: only white and wood. Almost all the furniture is integrated into the interior and is made of pine and beech.”
For more small houses check out this modern mountainside hut from Sweden by Lowen Widman. Or, the Courtyard House, a narrow London home by De Rosee Sa. See all small houses.
Via ArchDaily
Join Our Newsletter And
Get 20% Off Plans
Get the latest tiny house news, exclusive
offers and discounts straight to your inbox



