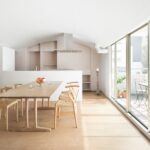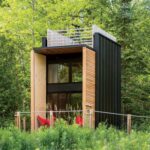Apr 20, 2017 • Small House
A Modern Mountain Hut from Sweden by Lowén Widman Arkitekter

This wood-clad cabin can be found in the region of Ljungdalen in Sweden. It’s been designed as a mountain hut capable of accommodating large families, despite its relatively small footprint.
The project, which was completed back in 2014, was overseen by local architecture firm Lowén Widman Arkitekter with Daniel Widman acting as lead designer.

The house is a modern interpretation of the regions much more traditional timbered house. The architects were aiming to strike a balance between producing a contemporary design without overpowering the surroundings. As such, it sits rather meekly on the site, with a ridge set well below the height of the adjacent trees.

The property is set on an area of 861-square-feet (80-square-meters) and contains 1.5 floors. It measures 13.7-by-63 feet (4.2-by-19.2 meters). The house is composed of a timber frame structure and was produced locally by Isotimber, which lead to reduced carbon emissions.

The interior of the house is finished in a mix of wood and white. It’s quite a narrow home, and there’s just enough circulation space once the furnishings have been inserted. Given its long narrow form, it’s no surprise that the rooms are mostly laid out sequentially.

The main floor is split roughly into three segments: a shared living space, the bedrooms and bathrooms and a sheltered porch to the rear. The shared living space features a living room, followed by a dining area and kitchen. This area in particular makes us of large picture windows.

The second portion of the house gives way to the bedrooms and bathrooms. The master bedroom can be found on the main floor, while the remaining bedrooms are found in the loft.
For more small houses, check out the Courtyard House from London De Rosee Sa. Or, House H, an old studio transformed into a bright contemporary home in Taiwan. See all small houses.
Via ArchDaily
Photos: Åke E:son Lindman, Daniel Widman
Join Our Newsletter And
Get 20% Off Plans
Get the latest tiny house news, exclusive
offers and discounts straight to your inbox



