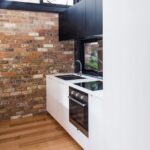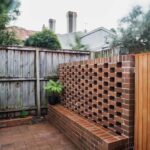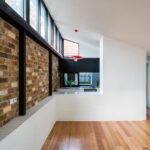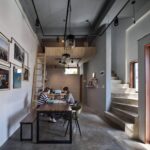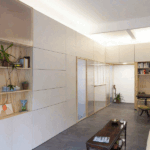Sep 15, 2017 • Small House
Australia Worker’s Cottage is Transformed into a Light, Bright Small Home

This project by the Australia firm, Bastian Architecture, saw the restoration of a worker’s cottage in the city of Annadale. The work, which was completed back in 2015, transformed the cottage from dark and dreary, to a bright and airy space.
Dubbed Brick House, the property has a long narrow footprint covering an area of 850.35-square-feet (79-square-meters). The house is spread over a single level with a small courtyard to the back.

Much of the inspiration for the restoration and redesign came from the building itself. The architects took to recycled red brick, using it to create feature walls throughout.

To transform the cottage into a comfortable modern home, internal partitions were removed to make way for larger, open plan living spaces. These walls were mostly found to the rear, housing a separate kitchen, living room, and bathroom. With the partitions removed they were also able to introduce more natural light and draw it further into the home.
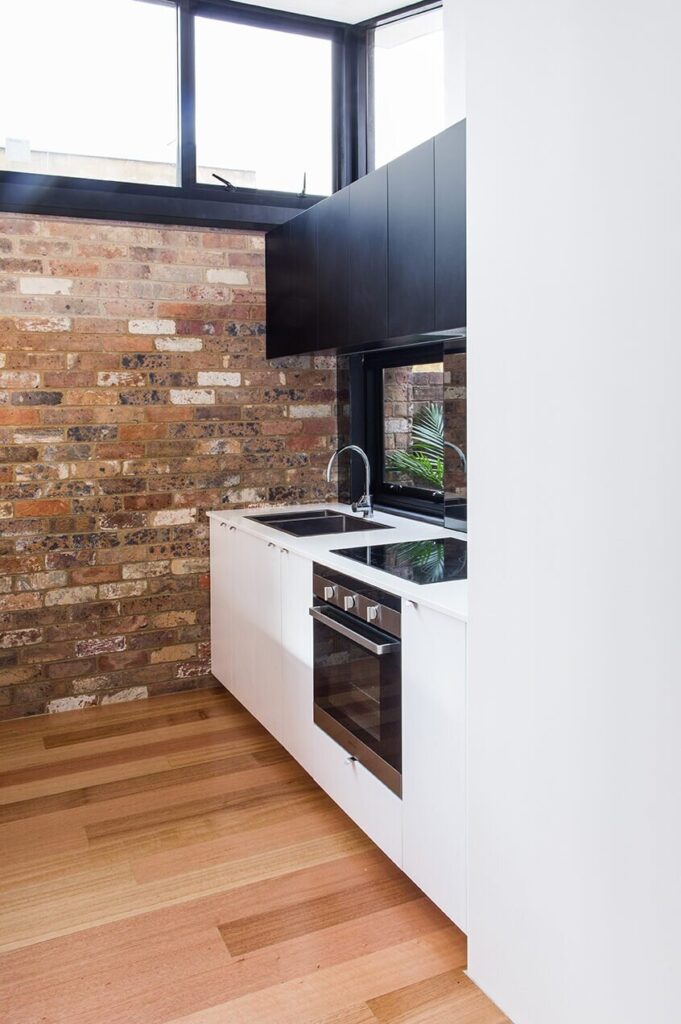
The new layout features an open plan living room, dining room and kitchen to the back. The living room takes advantage of the new extension, which feature clerestory windows and patio doors. The bathroom is now found sandwiched between the open plan living area and the bedrooms, of which there are two.

Beyond the living room, there’s a small area dedicated to the BBQ and a small courtyard with an area for sitting and a small garden. From the architects: “Located in a Heritage Conservation Area the renovation is not visible from the street providing a sense of delight and surprise as you walk thought the traditional front of the terrace into the new open + light extension.”

For more small houses check out House 18, a city home from Ho Chi Minh that’s set on an 18-square-meter footprint. Or, Half House, a contemporary home that overlooks the sea in South Korea. See all small houses.
Photos © Justin Aaron
Join Our Newsletter And
Get 20% Off Plans
Get the latest tiny house news, exclusive
offers and discounts straight to your inbox




