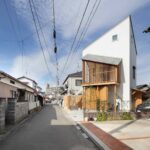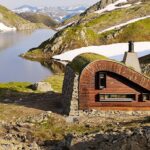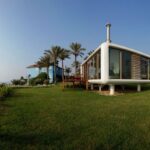Nov 30, 2017 • Apartment
END THE ROC – A Barcelona Apartment Gets a Modern Upgrade from Nook Architects

Titled END THE ROC, this project saw the renovation of an old apartment in Barcelona. Set in the neighborhood of Gótico, the refurbishment was completed in 2017 with the help of the Spanish firm, nook architects.
Nook Architects are no stranger to these project – their portfolio includes several other similar properties, like CASA ROC, and G-ROC, which we’ve featured in the past.

Armed with past experiences, the designers set about revamping this apartment in a similar fashion. As is typical of older Barcelona properties, this apartment has a relatively small footprint, coupled with tall ceilings. The unit contains a total area of 484.38-square-feet (45-square-meters).
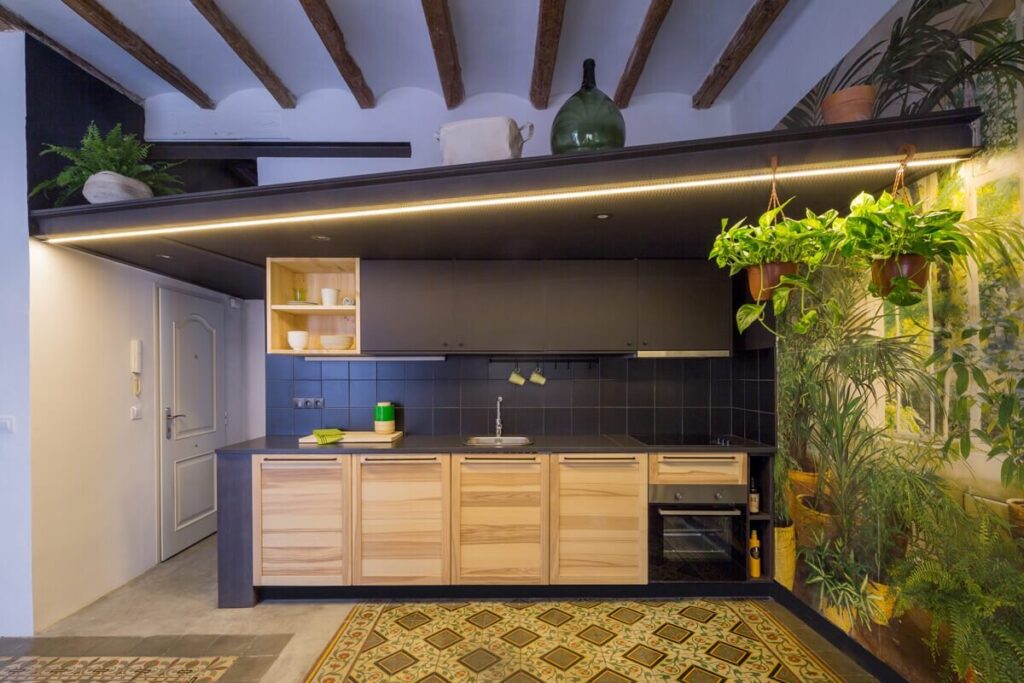
The first step in the process was to remove anything considered superfluous. All partitions were dismantled, stripping the apartment back to the bare bones of its structure. The designers were tasked by the client with introducing a double-bed bedroom, kitchen, dining area, living room and a bathroom.

During the process, several of the structural walls were discovered to be undergoing cracking. To mitigate this, steel profiles were fastened to the walls, helping to disperse the stress and prevent further cracking. The steel was also then used to house lighting systems, and support a generous storage loft.
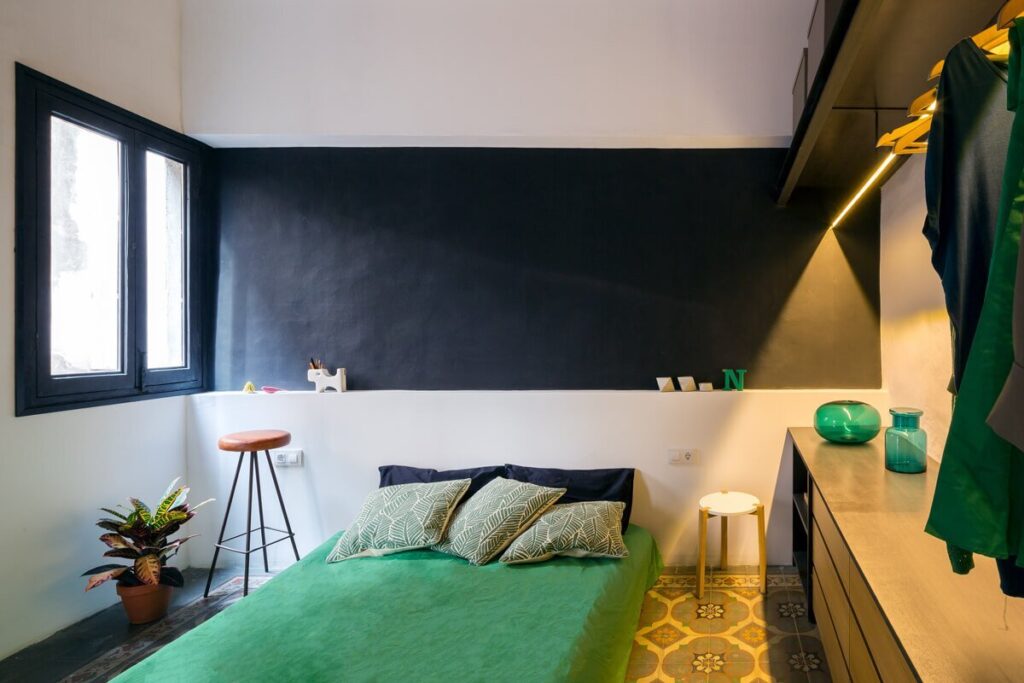
Connecting the new living spaces with the outdoors was a priority for the designers. All the existing windows were restored and made functional again. There’s also a small balcony, accessed from the living room, and a terrace to the rear that’s accessed from the main stairwell.

The original character of the building was maintained and repaired throughout. Terracotta and timber beam ceilings were exposed, and the traditional floor tiles were cleaned up. As for those interesting wall finishes, the architects had this to say: “We made use of a pre-existing wall covering with plant prints. This retained the sense of depth and also created a visual effect, juxtaposing real plants with the printed images behind them.”

For more apartments check out H2L’s venture into multi-story micro-housing in Seoul. Or, this listed apartment in Tel Aviv that gets a modern makeover for a family of 5. See all apartments.
Photos © Yago Partal
Join Our Newsletter And
Get 20% Off Plans
Get the latest tiny house news, exclusive
offers and discounts straight to your inbox











