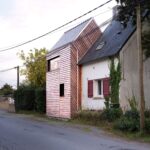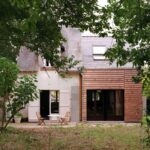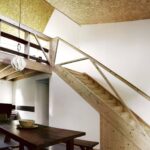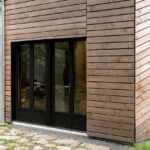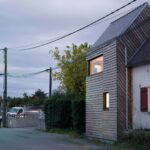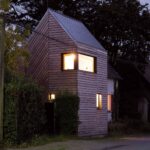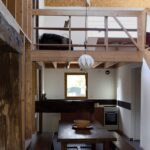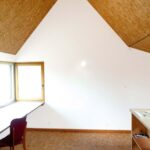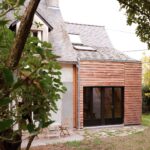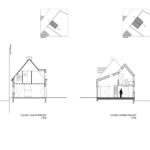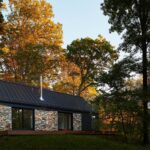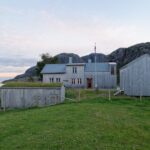Aug 01, 2017 • Retreat
Doppelgänger – An Extension Transforms and Old Tiny House into a Writers Reteat

Back in 2016, the French architecture firm KARST architecture were approached by a client who wanted to see a derelict site transformed into a small writer’s retreat and holiday home.
Architect, Andrei Scarlatescu was responsible for overseeing the design and construction of the project. The completed home overlooks the salt marshes of the Atlantic coast and is located in a tiny village in Saint-Molf, France.

The project was dubbed Doppelgänger, and is attached to an existing property. The site itself was once home to a much older cob and stone building, of which only a single wall remained. This last remnant of the existing building was incorporated into the new build. Doppelgänger itself occupies just 430.56-square-feet (40-square-meters).
When approaching the initial design of the house, the architects set themselves the task of capturing the views: “We rapidly set a goal: use the extension to create a view over the neighbor’s fence across the street, towards the sea in the distance and to place the owner writing desk in this pivotal spot”.
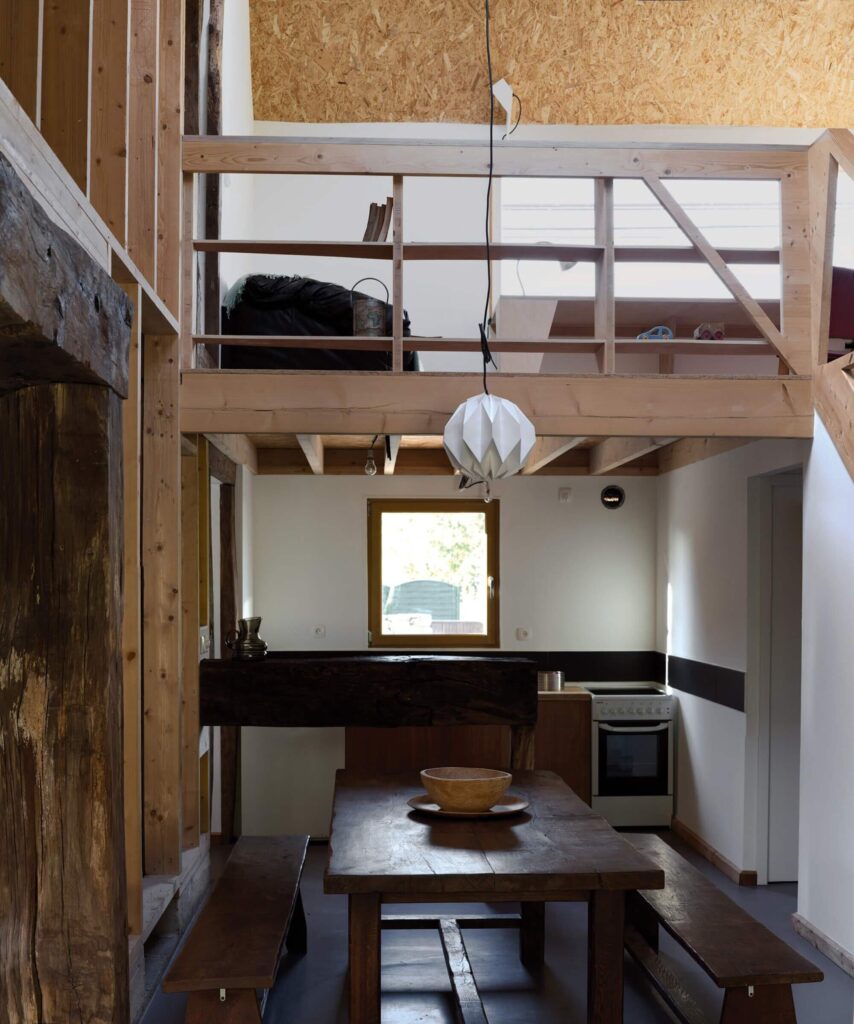
As always the introduction of light and allocation of space was also a major player in the home’s design. Building the extension required them to revise the internals of the existing home as well – openings were introduced to link the spaces, and certain features, like the old fireplace, were transformed into focal points.
The floor plans reveal a much more functional set of living areas. The living room, dining area and kitchen were once contained within a single small room. Not it’s been transformed into a larger area, with distinct spaces for cooking, eating and relaxing. The home’s bathroom has been shifted to the ground floor, making space for an extra bedroom on the upper level.

From the architect: “The success of this project, despite its small budget, was achieved through a hands-on approach and constant interaction with the client and the artisan builders. In the end, satisfaction for all those involved in the project was the outcome of a comprehensive architectural solution that brought together comfort, light and view.”
For more retreats check out Culardoch Shieling, small retreat for gatherings nestled among the Cairngorms in Scotland. Or, Sigurd Larson and Michelberges Apartment in Berlin. See all retreats.
Photos © Amélie Labourdette
Join Our Newsletter And
Get 20% Off Plans
Get the latest tiny house news, exclusive
offers and discounts straight to your inbox

