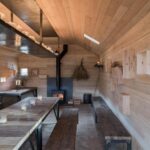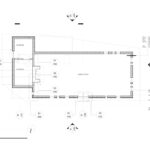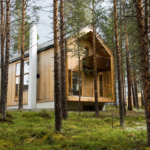Jul 31, 2017 • Retreat
Culardoch Shieling – A Small Retreat for Gatherings Nestled Among the Cairngorms in Scotland

This tiny hut is nestled among the sweeping, windswept, landscape of the Cairngorms in Aberdeenshire, Scotland. The rugged landscape swallows the hut from sight thanks to its rolling hills and mountains.
It’s set at the foot of the Culardoch mountain (which means “the big back place”) and named after it: Culardoch Shieling. The project was taken on by Moxon Architects and completed in 2016.

Set against the vast landscape the hut appears rather diminutive, but it actually has a footprint of 505.90-square-feet (47-square-meters). Cularoch Shieling was built to serve as an isolated retreat, acting as a place to host parties for families and friends. In that sense, it’s a small simple structure composed of a single dining room and a small storage space.
Moxon make reference to several well-known architects when discussing the design of the hut. It seems that they’ve borrowed cues from Le Corbusier and Aalto. The haphazard placement and sizing of windows is a direct reference to Le Corbusier’s Notre Dame du Haut, while the “humanism and cleaniness” is linked to Aalto.

That’s not to say each aspect of the hut hasn’t been carefully considered – the windows are positioned so as to frame specific views and let just the right amount of light in. They also help to retain the atmosphere of “seclusion and security”.
From the architects: “Looking out across the remote expanse of upper Glen Gairn, it plays simultaneously off the informality and romanticism of a Scottish hill walkers ‘howff’, farmer’s shieling, or Swiss alpine shack.”

The interior of the hut is occupied by a large dining table, a small prep area to the back, along with a wood burner. It’s lined with wood, and light by candlelight. It all adds up to being a cozy nook, hidden away from the business of people’s day-to-day lives. Or, as the architects put it: “It is both remarkably humble and a casual, but also precise, playful and sophisticated.”
For more retreats check out this project which features a “house” within an apartment by Sigard Larson. Or, Room and Fiscus, a contemporary retreat overlooking San Jose city. See all retreats.
Photos © Ben Addy
Join Our Newsletter And
Get 20% Off Plans
Get the latest tiny house news, exclusive
offers and discounts straight to your inbox













