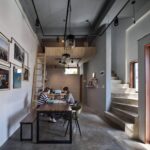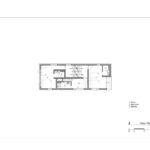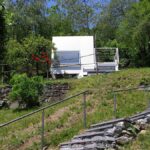Nov 02, 2017 • Small House
Morning Dew Guesthouse Houses Up to 24 Travelers At a Time

Titled Morning Dew Guesthouse, this building from Busan in South Korea has been slotted into a small city site. The property is split into a two sections, one for visitors and one for the owner.
The design studio, Architects Group RAUM, took on the design, and overseen the construction. The project was completed in 2016, and now houses up to 24 visitors at a time.

Despite its small footprint, the building contains a total floor area of 3,638.2-square-feet (338-square-meters). Floors are slightly offset from one another, and for the most part serve one of two functions – a private bedroom and bathroom, or a public living room and kitchen.

The exterior and interior of Morning Dew Guesthouse have been finished in a contemporary style. There’s an element of industrial design too, with exposed pipes, and electrical ducts. This is also a practical feature given the intended purposes of the use of the building, and allows for easy repairs.

From the architects: “We selected a site located in Choryang, an area in which our lives and foreign cultures are woven by strange rules and order, and we tried to create a new urban guest house space where we can find novelty while respecting the old texture of Choryang.”

The owner’s apartment can be found on the top floor of the property. The guest bedrooms (all eight of them) can be found interspersed over the remaining floors. With a room singled out for an open plan living room, dining area and kitchen, and another room dedicated to a lounge.

For more small houses, check out Baitasi House, a home which combines traditional and contemporary design into a smart home. Or, Crevice House, a home from Seoul that travels upwards instead of outwards. See all small houses.

Photos © Yoon Joonhwan
Join Our Newsletter And
Get 20% Off Plans
Get the latest tiny house news, exclusive
offers and discounts straight to your inbox














