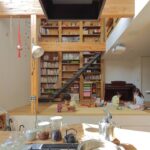Jan 29, 2015 • Japanese House
Apartment for TK by Kurosawa Kawaraten

Redesigned by Kurosawa Kawaraten, this 40-year-old apartment has gotten a new lease on life. Dubbed the “Apartment for TK”, it has been renovated for a couple and aims to address the allocation of space, and privacy.

The apartment was given to the couple by the husband’s grandfather. It was this act that inspired the architect to look back on how buildings used to be designed versus how they’re designed now, and how to incorporate the two: “We thought of how this family could spend their daily life in the building with respect to the past generation.”
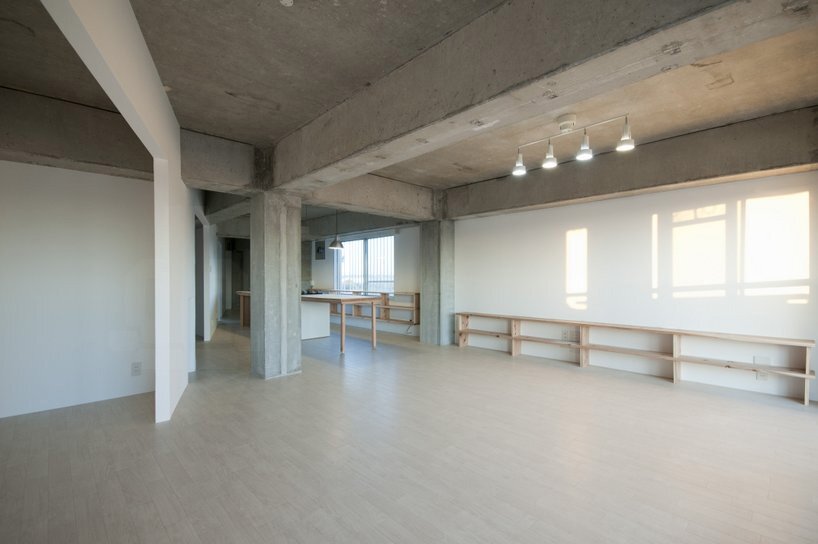
The apartment was renovated following a Japanese strategy from 1951 called “NLDK”. The concept states that the house is a combination of three main areas, a living room, dining room and kitchen. Further to this, the balance of these living areas with respect to their functions, and whether they are private or family-oriented spaces is also crucial.
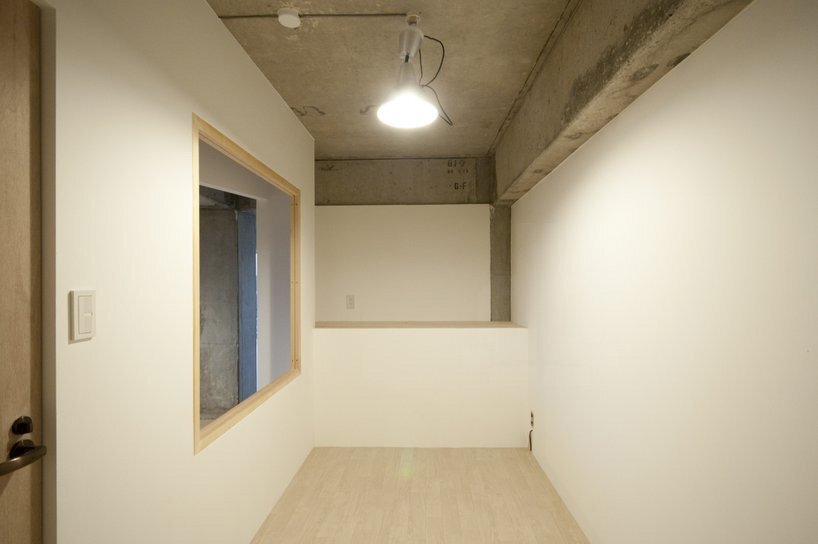
In Apartment for TK, Kawaraten has introduced a diagonal wall that runs the length of the apartment, and splits the space broadly into two triangles. One of the triangles contains the main living areas, divided into three rooms, the living room, the dining room and kitchen, and storage.
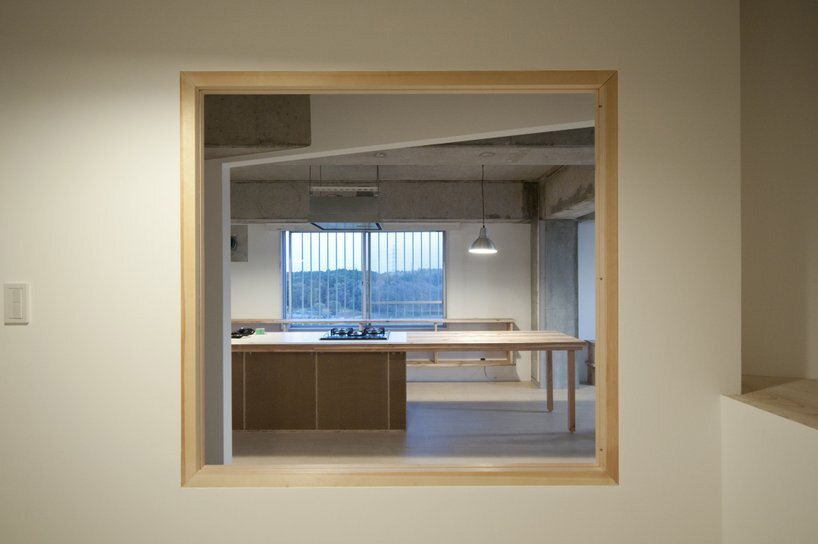
The other triangle contains the more private areas. You’ll find the parents’ bedroom, the children’s bedroom, and a separate toilet, washroom and bathroom. Various nooks and crannies provide space for storage throughout. The only window in the second triangle is to be found in the children’s bedroom.
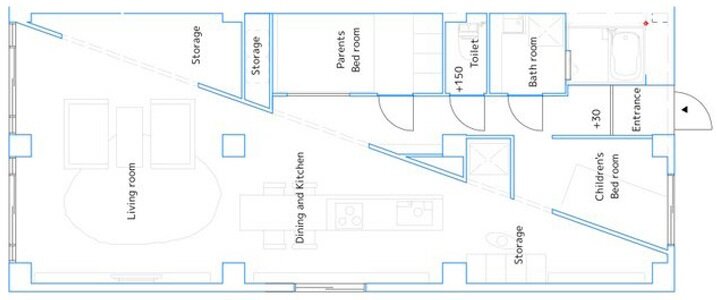
The finish is a little austere with a mix of concrete, white walls, and wood furnishings softening the atmosphere. As usual though, the pictures are taken before the space has actually been lived in, which could transform it to a much homier environment.
For more Japanese apartments and houses check out the Bud House that features split levels to maximise on space. Or, Toda House which has been raised off the ground level to provide views of the landscape. See all Japanese houses.
Via DesignBoom
Photos: Sayaka Mochiduki
Join Our Newsletter And
Get 20% Off Plans
Get the latest tiny house news, exclusive
offers and discounts straight to your inbox


