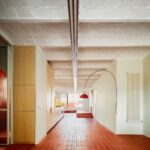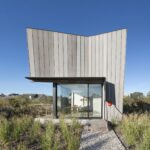Jun 21, 2013 • Shelter
An Award Winning Emergency Shelter Design

In recent years the challenge of quickly establishing aid and shelter to victims of a natural disaster has been poignantly brought to our attention with events like Japan’s tsunami in 2011 and Haiti’s earthquake in 2010. And while we may not be able to solve problems related to social and political in-cohesion, or government and corporate corruption in the aftermath of such events, what we can do is provide rapidly deployable, temporary shelters that will smooth the transition from a state of emergency to recovery.
Australian designers, Nic Gonsalves and Nic Martoo, have created this award-winning flat-pack emergency shelter. By using a modular structure the shelter can be adopted to the needs of the occupants. From ArchDaily:
“The shelter has been conceived as a retreat that will return to victims a sense of control, facilitating the recovery process through its inhabitation. The core ideas behind the shelter design are: Ease of assembly without mechanical tools; Elevation above the ground plane; To provide a place for both the occupants and their belongings; The ability to control the level of engagement with the outside world; Flexibility to allow personalization and to create a sense of ownership; and the ability for transportation and reuse.”

The structure is composed of a kit that requires no mechanical fastenings, but employs a system of pins and dowels to ensure its rigidity. The walls are created from plywood with notches that allow different sheets to slot into one another.

The emergency living unit is raised on seven piers so as to sit above the debris level and the interior is naturally lit due to a translucent plastic roof membrane. Additional lighting and ventilation can also be provided for by the operable shingles on the walls of the shelter, which can also double as storage.
Via Treehouse+ & ArchDaily
Join Our Newsletter And
Get 20% Off Plans
Get the latest tiny house news, exclusive
offers and discounts straight to your inbox



