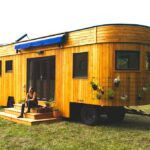Sep 23, 2012 • Tiny House
Our Tiniest House Yet – The Nook

Welcome to the unveiling of our newest tiny house design – The Nook!
The Nook is our tiniest house to date. The first floor has a framing footprint of just 6′-5″ x 10″ and the sleeping loft has an area of 7′-5″ x 11′. So it’s crazy small, and because it’s crazy small it also includes a staircase. Yup, the Nook has it’s very own alternating tread staircase (which doubles up as storage space – win, win).
This tiny, tiny house was designed for those that have travel in mind. It’s size makes it much easier for you to tow from one destination to another, and it can also be assembled onto a single axle trailer making it more manoeuvrable than a tandem axle trailer.
So what all did we manage to squeeze into 124 square feet?
- A gable end kitchen with a sink, under-counter fridge, a 2-stove cook top, and plenty of cabinet storage space.
- A living space which doubles as a dining area with a folding leaf table. The folding chairs can be stored in the recesses between the loft floor joists.
- A bathroom with a 2′ square shower pan and an RV or compost toilet. The bathroom is separated from the living area by a large 4′ folding door.
- An alternating tread staircase which doubles as storage space for clothing, books, or other small items.
- A sleeping loft with no less than 3 windows and with enough space for a queen size mattress AND some more storage space!
All in all, this is a compact, highly functional tiny house, suitable for those that are on a smaller budget or perhaps those that would like to move around a little more often than is feasible with a 20′ house.
Join Our Newsletter And
Get 20% Off Plans
Get the latest tiny house news, exclusive
offers and discounts straight to your inbox



