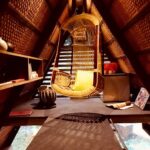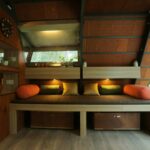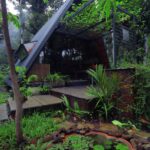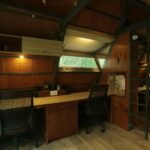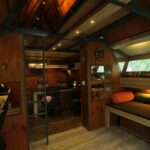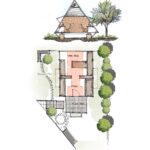Feb 28, 2018 • Studio
An Architect’s Studio by an Architecture Duo – Attic Lab Create Their Own Creative Hub

Architects are fond of creating their own personalized studios. The self-styled studios are an opportunity to exhibit their creative talents, while also producing their own ideal work environment.
This studio comes from an architecture duo in Kerala, India. The couple, who form the architecture firm Attic Lab, completed their project in 2017 and have simply titled it “Architecture Studio”.

The studio looks to be composed of an A-frame structure, made with steel, masonry and timer. The unit contains a total of 495.14-square-feet (46-square-meters), which is enough space for a foyer complete with a cozy seating area, a workspace, and a cozy nook in the loft.

The studio wasn’t intended to just cater for the owners profession, it was also designed to accommodate their passion for music and painting. From the architects: “Both practicing architects and share the passion for architecture, music and painting… [the] Space needed to be flexible and work as a workspace, place to practice music and discussion space.”

Every project has a budget, and this one is no exception. The studio is built on marshy land, and so to avoid large foundations they opted for an A-frame, which required smaller foundations and saved them some money. Another advantage of the A-frame includes is its attic – it acts as an insulator for the room below in both winter and summer.

The studio also takes inspiration from the regions architecture: “The characteristic regional expression of Kerala architecture results from the geographical, climatic and historic factors. The most distinctive visual form of Kerala architecture is the long, steep sloping roof built to protect the house’s walls and to withstand the heavy monsoon…”

All in all, it took just two months from start to finish, despite some unexpected rain during the process: “The whole construction took around two months from the date of setting out. All works were done with the complete participation of architect hence a lot of unforeseen issues could be solved on site. Unexpected summer rain delayed the progress.”

For more studios check out Gazebo, a light and airy addition to a summer home in Moscow. Or, Fulham Pavilion, a multifunctional space for work and hobbies. See all studios.
Photos © Prasanth Mohan
Join Our Newsletter And
Get 20% Off Plans
Get the latest tiny house news, exclusive
offers and discounts straight to your inbox



