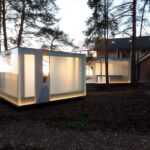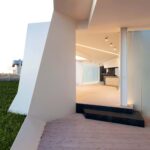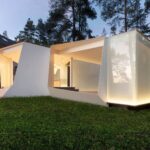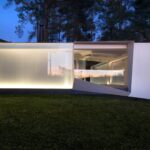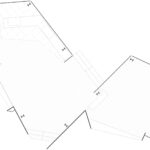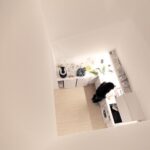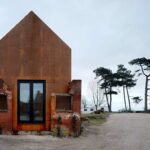Jan 04, 2018 • Studio
Gazebo is a Light and Airy Addition to a Summer Home in Moscow

Simply titled Gazebo, this project saw the construction of a summer home not far from Moscow. The contemporary addition is set in Oblast and has been built for a family who wanted a place they could retreat to during the warmer months.
The project was completed in late 2017 with the help of za bor architects, a firm the family contacted in order to oversee the design and construction.

The property has been envisioned as a country home, albeit a contemporary equivalent. Gazebo has a footprint of 60-square-meters (645.83-square-feet) and is spread over a single level. It’s composed of a series of angular outcrops that form rooms and spaces on the inside.

The house is surrounded by a scattering of pine trees, and sits next to another existing building. Due to Moscow’s unpredictable weather, it was decided not to include any outdoor spaces, instead the architectures chose to create a relaxing internal environment that was as open to the exterior as much as possible.

From the architects: “In Moscow there is a kind of summer tradition – to run, as far as possible out of the city, closer to nature… The studio suggested a spacious gazebo with a summer kitchen that allows to have a rest comfortably with the whole family and friends not depending on the weather.”

The structure is designed to be light and airy. Large floor to ceiling windows and openings can be found throughout, providing outward views from every position. The openings, coupled with the white finish, pale wood floor, and overhead lights, create a very tranquil atmosphere to be filled with friends and family.

Inspiration for Gazebo was taken from the surrounding trees, which had to be preserved. This meant the designers had to weave in and out of the trees in order to accommodate the new addition: “Ancient pine trees influenced the whole design as they had to be preserved. And as a result, the location of trees has caused complex outlines of the plan.”
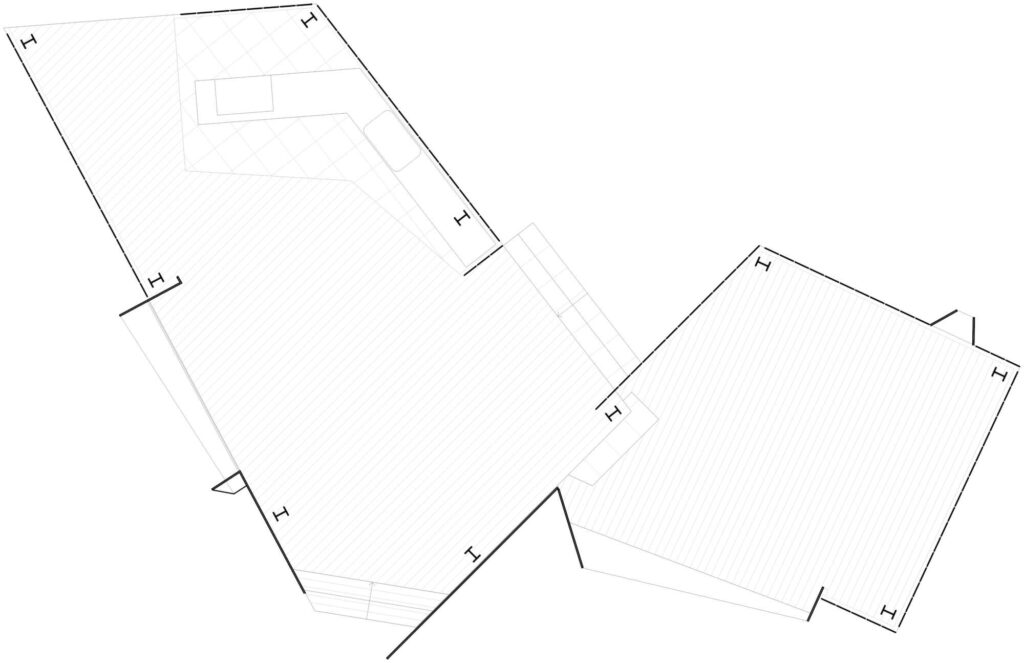
For more studio spaces check out Prodesi, a wood-clad garden studio by Atelier Klanovice. Or, Fulham Pavilion, a multifunctional space for work and play. See all studios.
Photos © Peter Zaytsev
Join Our Newsletter And
Get 20% Off Plans
Get the latest tiny house news, exclusive
offers and discounts straight to your inbox

