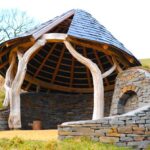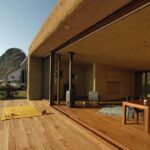Nov 28, 2018 • Small House
Al Borde Converts a Derelict Building into a Family Home in Ecuador

This single floor property dates back to the late eighteenth century. Prior to an intervention by the architecture firm, Al Borde, the place had been left in a state of disrepair.

The architects were contacted by a client to restore and redesign the space. The project was completed in 2017 and has been dubbed House of the Flying Beds.
The house is located in Ecuador, and covers an area of 861.11-square-feet (80-square-meters). Before they could start with the redesign, they had to repair several elements of the building.

The brick floor had been broken up in places, and the wood for the roof was rotten. According to Al Borde, only the earthen walls were in a good enough state to be kept.
The refurbish actions are a few and strategic: structural walls are reinforced, rammed earth is treated, doors and windows that were in poor condition are changed, and the floor is polish concrete. – Al Borde

With the floor and roof structure replaced, the interior revamp could get underway. The building was being refurbished for a family who wanted an open plan living space – the only area that were not to be communal were the bedrooms.

The property doesn’t contain a second floor, but it does have a tall walls that are open to the roof structure above. Al Borde’s solution was to introduce a timber structure that could hang from the walls and take advantage of the roof space.

With this timber structure they were able to introduce three separate and private bedrooms – one for each member of the family.
The project demands a new roof, so we take advantage of this action and solve the bedrooms too… Eucalyptus trusses were installed… Between each truss there is a bed, in total three pairs of habitable trusses were assembled. – Al Borde

Photos © JAG Studio
Join Our Newsletter And
Get 20% Off Plans
Get the latest tiny house news, exclusive
offers and discounts straight to your inbox



