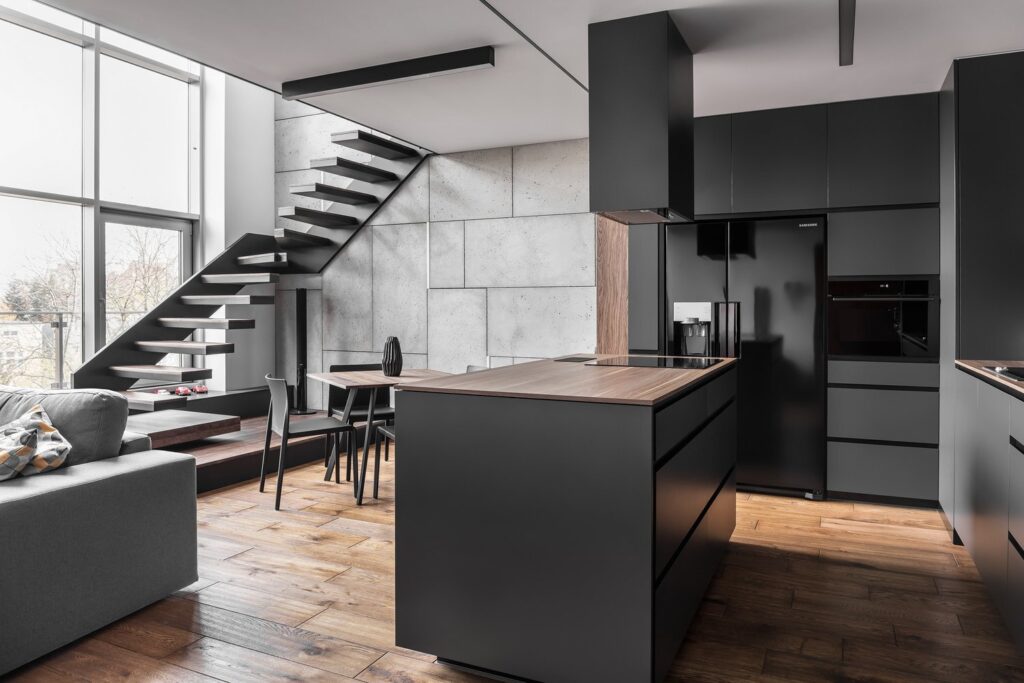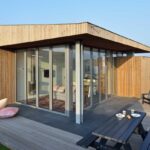May 22, 2017 • Apartment
A Contemporary Apartment Redesign from Poznań in Poland by ZONA Architekci

Based in Poznań, Poland, this contemporary apartment was renovated for two investors by the Polish architecture firm, ZONA Architekci. The apartment has undergone a substantial transformation, with most of its internal walls being removed.
Metaforma focused on creating a minimalist space composed of neutral and natural colors. They also attempted to frame views of the nearby park and trees, providing visual relief from the urban clutter.

The apartment is mostly spread out across a single floor but also contains a small mezzanine on the upper level. Much of the internal, non-structural walls were removed to open up the floor plan. Opening the space up allows light from the apartments front (and only) windows to travel deeper into the home.

All told, it covers an area of 861.11-square-feet (80-square-meters). Within this you’ll find an entrance hallway and corridor that connects the front and back rooms. The front is occupied by an open plan living room, dining area and kitchen, while the back contains the home’s bathroom and bedroom.

A cantilevered staircase provide access to the mezzanine from the dining area. It’s been left free of any handrails in order to minimize the impact on lighting. The mezzanine itself is used as a work space, and looks out over the city-scape to the front, with rear doors providing access to a rooftop terrace.

The entire interior is finished in an industrial theme – concrete, wood, and metal come together to form the overall aesthetic. From the architects: “Simple and expressive, but not cold and raw. Thanks to the exposed and personalized details, the interior is its residents` character showcase.”

For more apartments check out this micro-apartment from New York City by MKA. Or, AV Loft, a contemporary pad from Serbia. See all apartments.
Via ArchDaily
Photos: Krzysztof Strażyński
Join Our Newsletter And
Get 20% Off Plans
Get the latest tiny house news, exclusive
offers and discounts straight to your inbox



