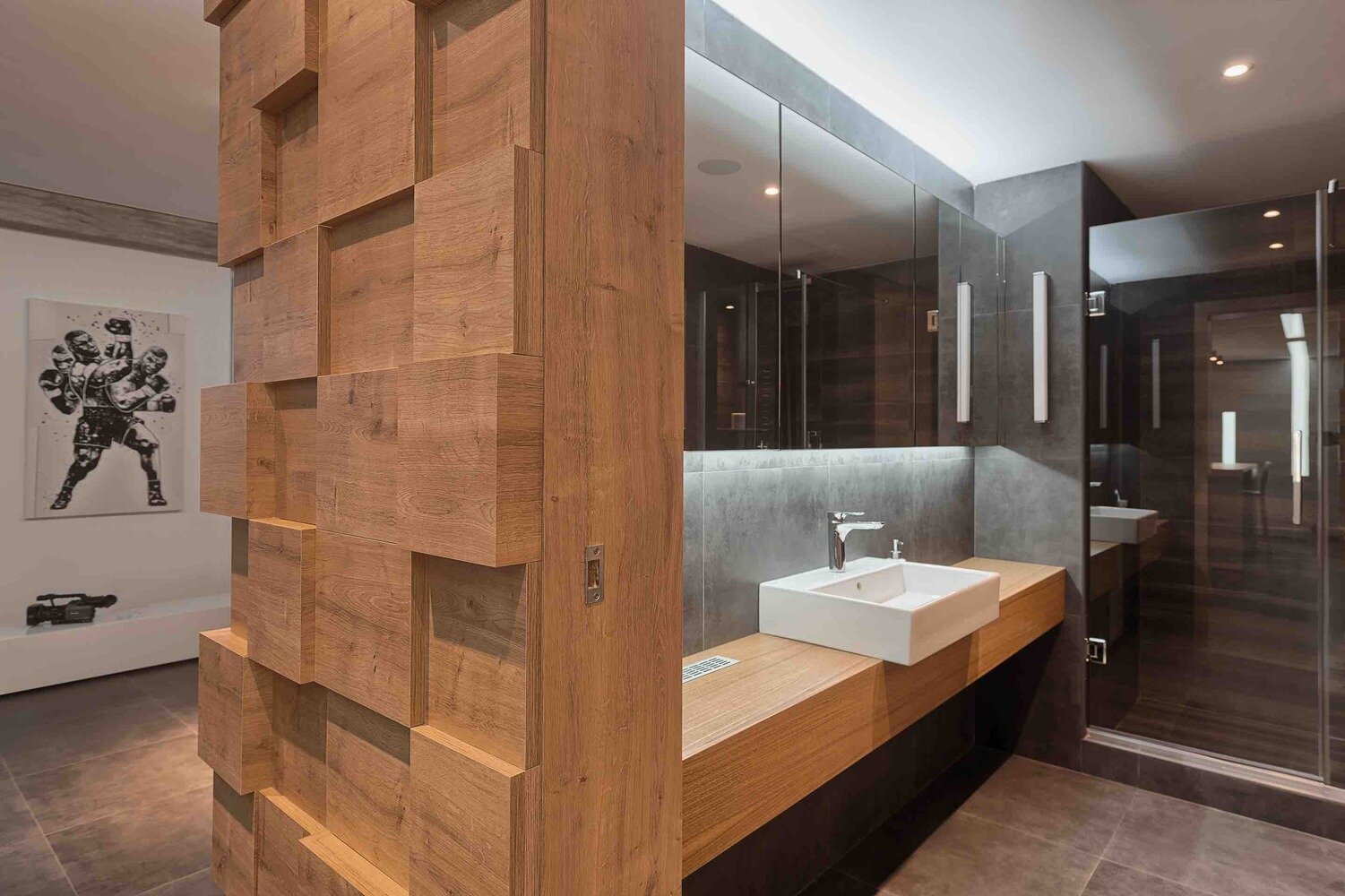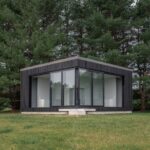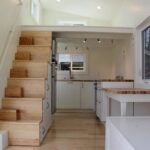May 10, 2017 • Apartment
AV Loft – Contemporary Pad from Serbia by Arhitektura Budjevac

Set in the region of Niš in Serbia, this small apartment takes advantage of an open plan layout to make the property feel larger than it actually is.
The renovation project, which saw the merging of two smaller units into a single residence, was under taken by Arhitektura Budjevac. The project was completed in 2016 and has been dubbed AV Loft.

The client, a young man in his 20’s contacted Arhitektura Budjevac to help him transform what was formerly two tiny apartments into a a larger, more functional property. All of the walls were torn down as part of the process, creating a much larger space into which they could allocate rooms.

The only section of AV Loft not to be included as part of the open plan living area is the bathroom. It’s concealed behind a wooden panel wall that resembles a stack of wood. The rest of the apartment is divided up by function and, in the bedroom, by a glass wall partition.

The property contains a total area of 1022.57-square-feet (95-square-meters). This space is divided up between a bathroom, bedroom, dining area, living room and kitchen. There are also two small balconies, one accessed from the living room, the other from the bedroom.

The interior is mostly extrovert in design, although the bedroom does contain a privacy curtain. From the architects: “The apartment’s interior is extrovert in its nature, yet some of its elements are rather introverted. Made of black glossy particle board, the kitchen is hidden behind the harmonica system.”

Windows are found on one side of the building only. To ensure a minimum level of light, a varied artificial lighting plan was developed and implemented. Recessed lighting, spot lights and down lights can all be found throughout: “Light exaggerates its form and gives it an atmospheric halo effect.”
For more apartments check out this Old Taiwanese home which gets a modern makeover. Or, this tiny Art Deco inspired apartment that makes for a calming holiday home. See all apartments.
Via ArchDaily
Photos: Andreja Budjevac
Join Our Newsletter And
Get 20% Off Plans
Get the latest tiny house news, exclusive
offers and discounts straight to your inbox


