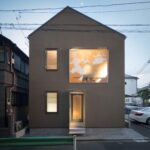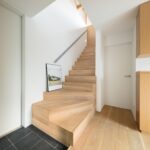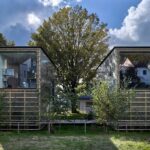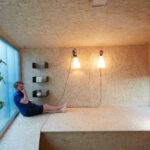Nov 10, 2017 • Japanese House
CASE-REAL Create a Private Family Home on an Exposed Tokyo Street Corner

This compact Japanese home is set on the end bay of a housing estate, at the intersection of two roads. The home’s exposed position and small site lead the designers to develop some interest privacy and small space solutions.
The architecture firm, CASE-REAL, took on the challenge of creating the family home. It can be found in Japan’s capital, Tokyo, and was completed back in 2016.

The house, titled House in Minami, is set on a site measuring 1,076-square-feet (10-square-meters). The home’s footprint covers about half of the plot, and contains two floors. There’s little room around the perimeter, but they’ve managed to incorporate a small garden to the rear.

House in Minami has a a floor area in the region of 1,044-square-feet (97-square-meters) spread over its two floors. But, not all of this space is dedicated to the home – half of the ground floor is taken up by what appears to be an office that’s separate from the residence.
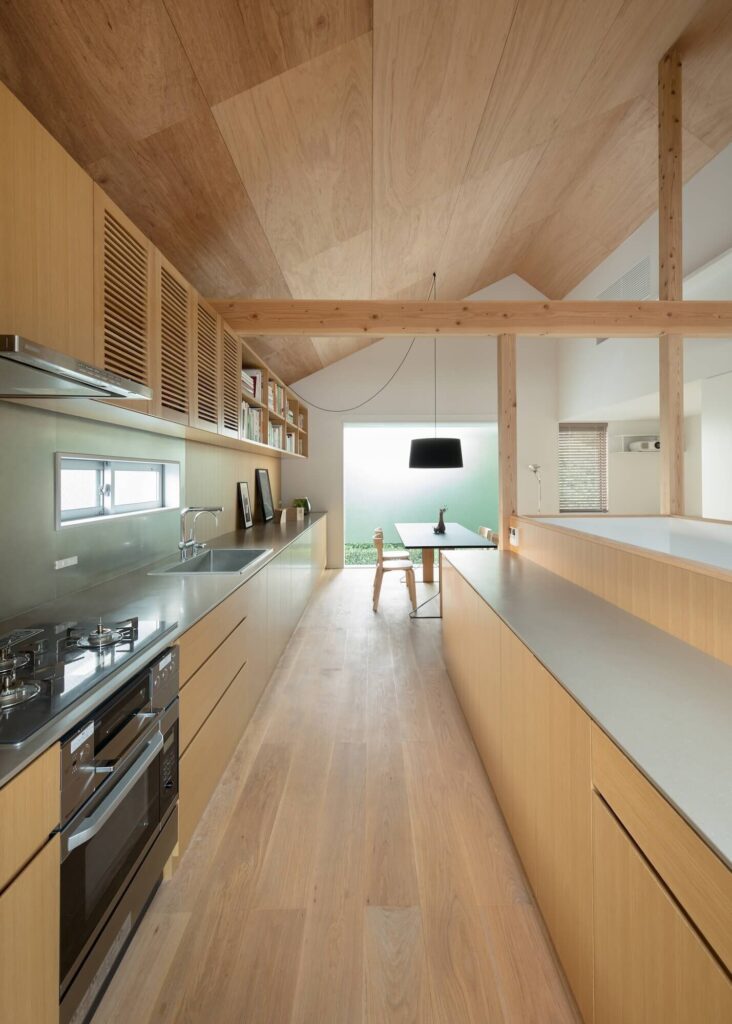
To maximize the home’s light intake, the living areas (found on the upper level) were located to the Northward end of the building. To maintain privacy along this street facing elevation, the larger windows were finished with translucent panes, blurring the occupants from the street view.

The upper level takes advantage of open plan living, while the lower level is divided up into two bedrooms, separated by a storage area. This leaves the living room, kitchen, dining area and bathroom/washroom to the second floor. The kitchen has been laid out along the length of the home to free up space.

From the architect: A seamless counter storage leading from the kitchen to the dining was designed to create an openness and depth to the atmosphere… and regardless of its small size we have aimed to take in the outside view as much as possible.”

For more Japanese houses check out Tab House by Takanori Ineyama, which is designed to ease the transition of migration. Or, this private family home by Apollo Architects. See all Japanese houses.

Photos © Takumi Ota
Join Our Newsletter And
Get 20% Off Plans
Get the latest tiny house news, exclusive
offers and discounts straight to your inbox







