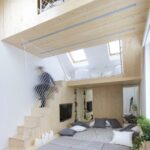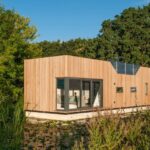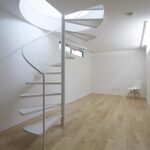Nov 16, 2015 • Japanese House
A Small Angular Concrete Home Set on a Busy Street in Tokyo

This angular home in central Tokyo makes use of volcanic ash to create its concrete shell. The house has been designed for a pair of chemists by local architecture firm Ateliet Tekuto. They’ve dubbed the project the “R Torso C House”.
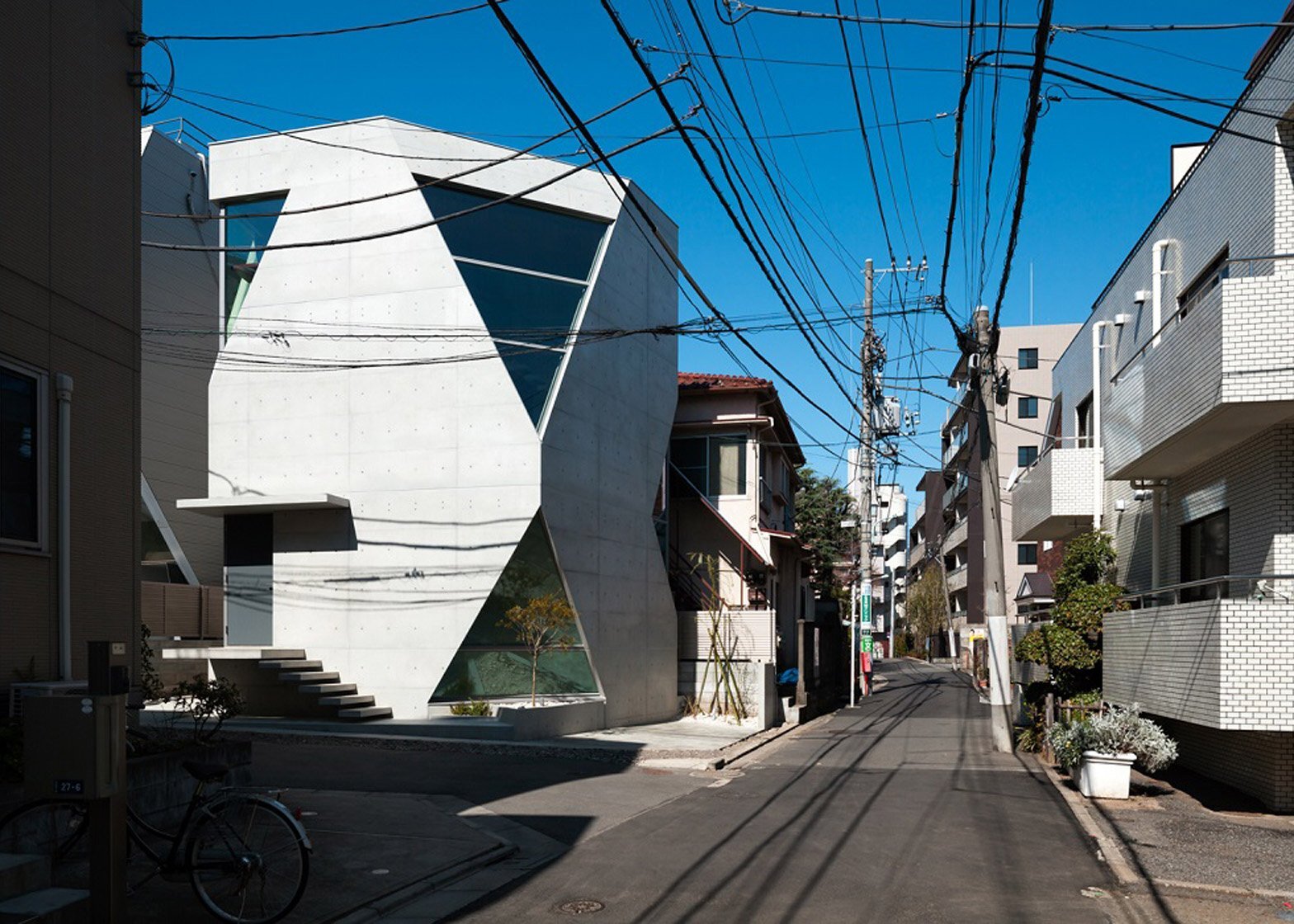
The concrete makes use of volcanic ash to replace sand, increasing its strength and durability. It’s also considered to be a more environmentally friendly form of concrete. The concrete is left exposed on both the outside and the inside of the home.
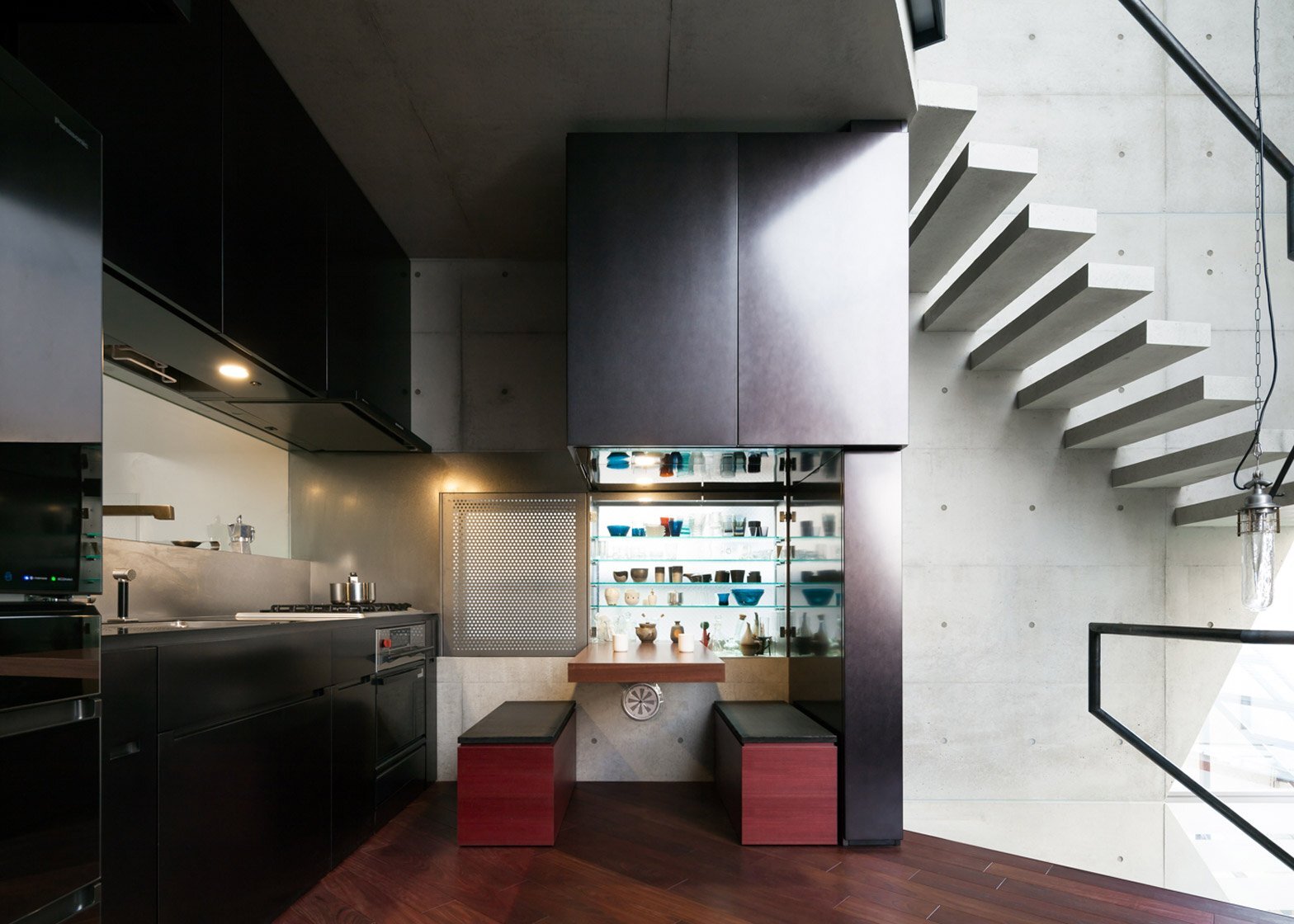
The interior is quite dark in places thanks to the grey walls and black finish of furniture items. The light-sapping colors and finishes are combated a series of large triangular windows, formed by taking a slice off the edges of the home.

From the architects: “We want to see exposed concrete finish inside and out, a challenging piece of architecture that is at the same time environmentally friendly.” Calling the home eco-friendly is a bit of a leap; regardless of the ash, concrete still has a high embodied energy, particularly when compared against one of Japan’s most popular building materials – wood.
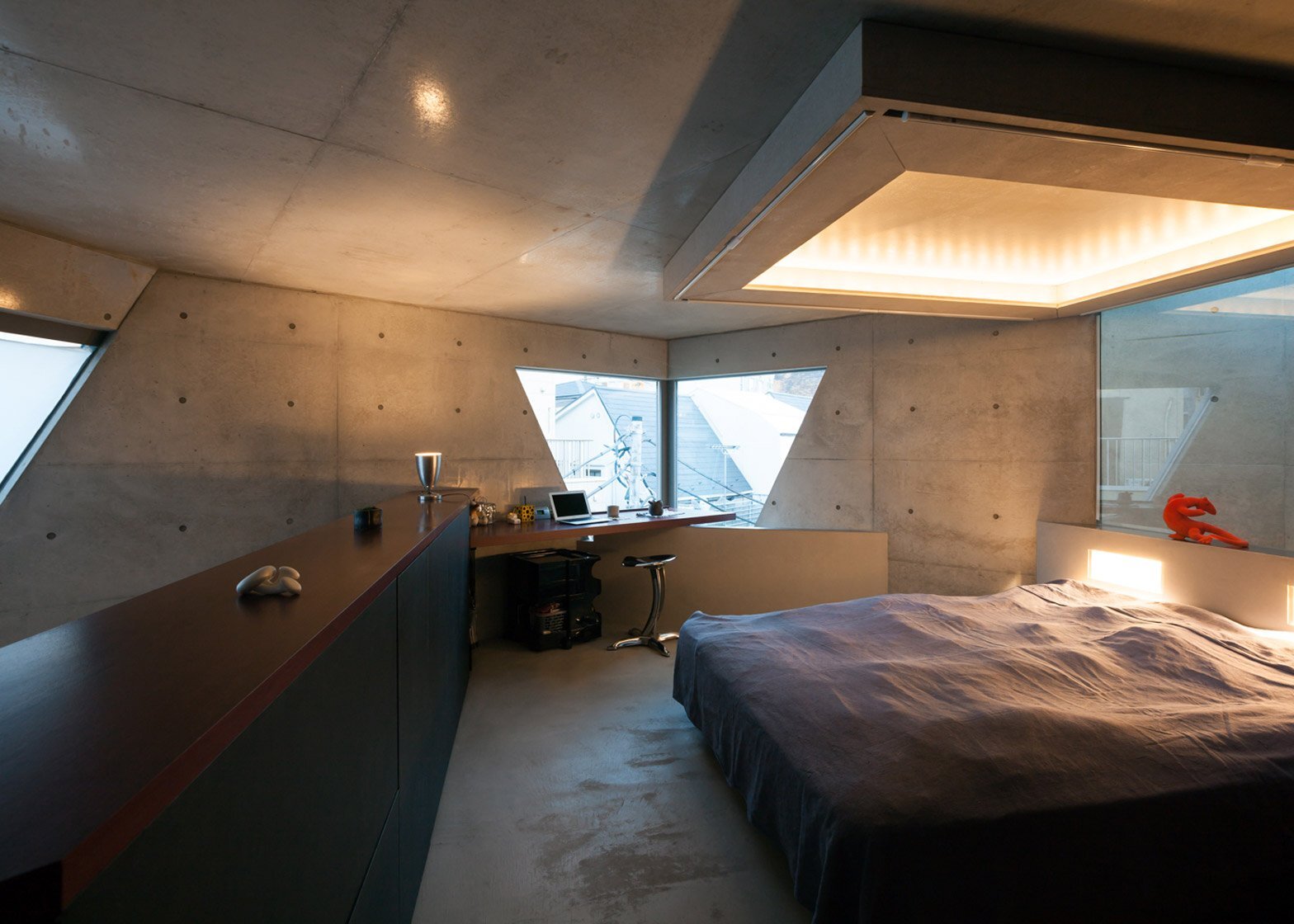
The house is set on a rather confined site, meaning that the designers had to go upwards to provide the owners with the space they needed. All told, it has four floor levels with a variety of living areas that get more private the further up you go.

The ground level contains storage space and a room dedicated to music. The next floor up features a restroom and a traditional Japanese room. On the third floor we find the living areas that we’re more familiar with; the living room, main bathroom and kitchen. The final level serves as a private bedroom with a study desk and plenty of storage.
For more Japanese homes check out Little House Big Terrace, which promotes outside spaces. Or, the Wooden Box House that mixes work and home life. See all Japanese houses.
Join Our Newsletter And
Get 20% Off Plans
Get the latest tiny house news, exclusive
offers and discounts straight to your inbox

