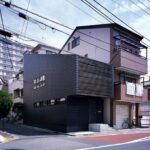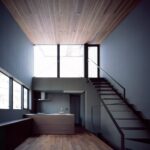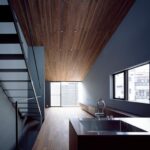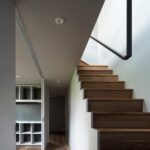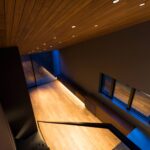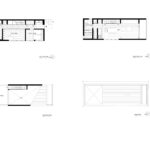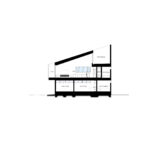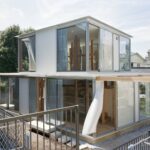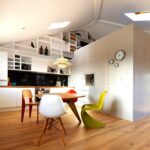Oct 26, 2017 • Japanese House
APOLLO Architects Create a Small Private Family Home in a Bustling City

Completed in 2017, this project saw the construction of a small and simple family home. The house is set on a corner site in the historical city of Kyoto in Japan.
It’s been dubbed Slide House by the designers, APOLLO Architects & Associates. Despite the site constraints, they’ve managed to produce an effective solution, with a focus on privacy and function.
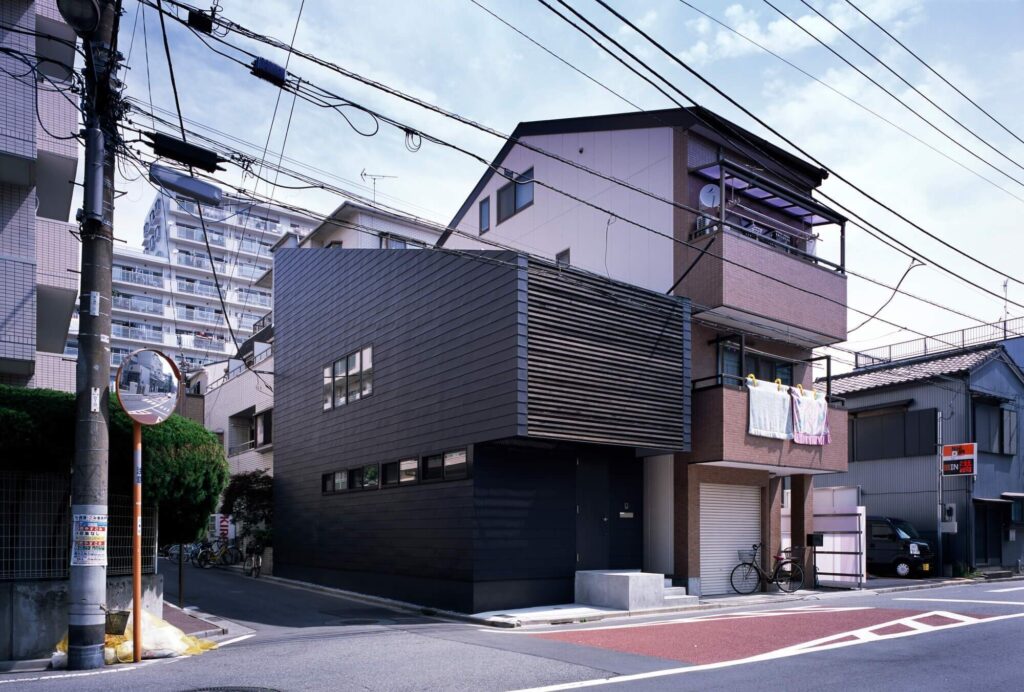
While Slide House has a relatively small footprint, the architects have introduced three floors to give it an overall floor area of 974.13-square-feet (90.5-square-meters).

The exterior doesn’t give much away. Due to it’s exposed position, window openings have been sized and arranged to help maintain the privacy of the occupants. A series of small windows can be seen along the street-facing side of the building. The narrow strip windows help light the children’s bedroom and the kitchen above.

The smaller windows are bolstered by a larger window to the front (that’s hidden behind a balcony screen) and the rear (that’s hidden due to its elevation). In the end, the home is still quite dark and moody, and the finishes help encourage this atmosphere. The floor and ceiling have been finished in dark wood, while the walls have been painted white and a dull blue.

The ground floor is dedicated to the bedrooms. There’s a guest room, children’s room, and the master bedroom. To minimize disruption, the eastern wall is filled with storage units and the staircase. The stairs lead up to an open plan room complete with a living room, kitchen and dining area. There’s also a small private terrace to the front.

The north end of the first floor is dedicated to the bathroom/wash room, along with a separate toilet. The final level of the home is dedicated to a loft, and a rooftop terrace. From the architects: “While the house is small, it is innovatively designed so that family members can move through the vertical space and find their own favorite places to relax”.

For more Japanese houses check out Ichijoji House, a traditional Japanese house built in 1961 with a modern makeover. Or, Shoei House by Hearth Architects. See all Japanese houses.

Photos © Masao Nishikawa
Join Our Newsletter And
Get 20% Off Plans
Get the latest tiny house news, exclusive
offers and discounts straight to your inbox

